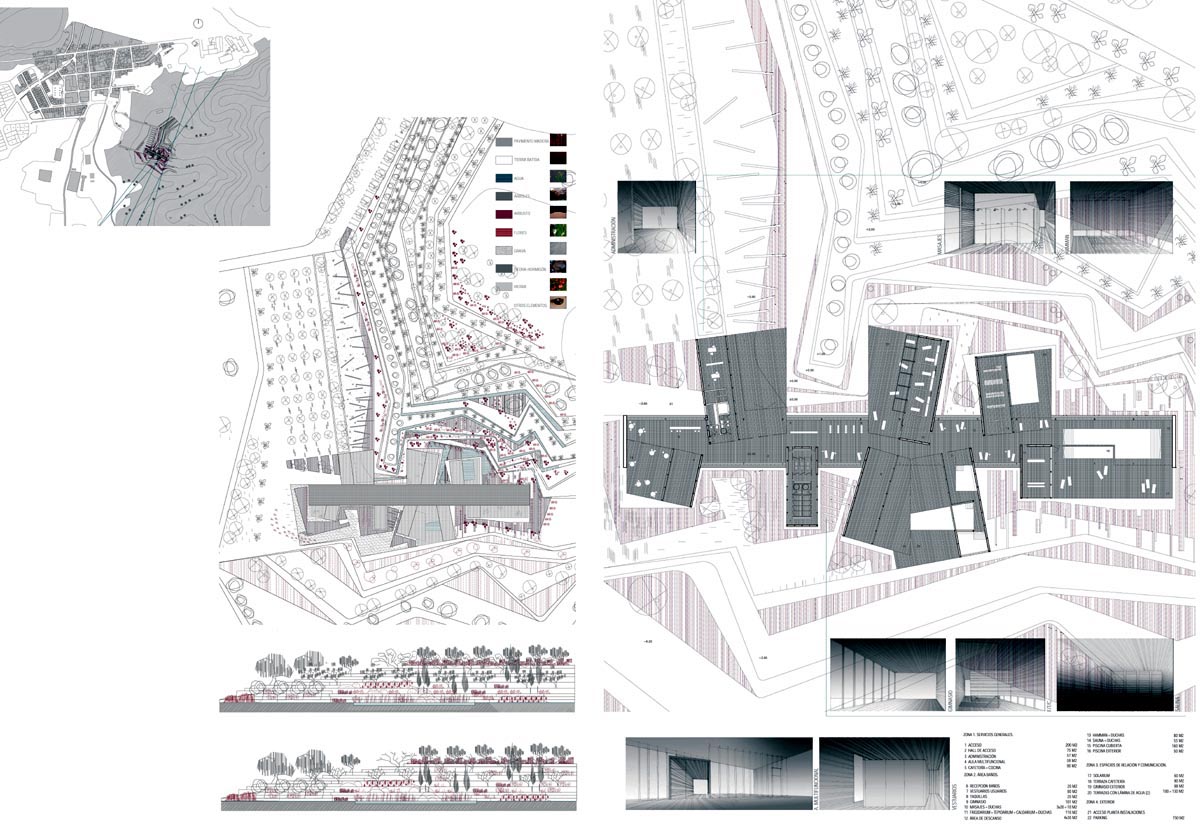
Premio COACV 2003-2004/2003-2004 COACV Prize
Proyectos Fin de Carrera/Degree Course Final Projects
Balneario en Castelló de Rugat
Spa in Castelló de Rugat
Autor/Author:
Cristina Durán García

El proyecto consiste en un balneario en la ladera de una montaña próxima al pueblo de Castelló de Rugat.
El lugar donde se ubica es un extenso terreno abancalado dedicado al cultivo de secano con la altura suficiente como para disfrutar de vistas al pueblo, al valle y a las montañas próximas.
La idea surge del análisis de los puntos de partida: el carácter del edificio y las cualidades del solar.
El carácter lúdico del balneario me sugería un edificio que enfatizara las características del lugar creando al usuario la sensación de estar en contacto permanente con la naturaleza. Un elemento de transición entre lo natural y lo artificial que se apoya en el terreno creando una simbiosis entre el edificio y el entorno en el que se ubica utilizando como herramienta la focalización de visuales. De esta forma la función del mismo sería proteger, dirigir, enfatizar.
Empecé trabajando con una chapa de cobre que al doblar vertical y horizontalmente creaba pliegues que iban atrapando el espacio y que se orientaban hacia las vistas más apropiadas para las funciones que iban a alojar. Para mantener este concepto fue necesario complementar estos pliegues con otro elemento que sirviera para contenerlos y aumentara la flexibilidad de sus movimientos. El juego de estos dos elementos consolida la propuesta, materializándose como:
- una cinta cerrada de carácter estático y finito que nos enmarca el paisaje.
- una piel entendida como elemento de transición entre el interior y el exterior que busca fugas hacia el infinito capturando las visuales del entorno.
La entrada al edificio será una prolongación de la piel interior que recoge al usuario y lo conduce al interior del balneario.
La piel se pliega envolviendo el espacio y la cinta articula los espacios que ésta crea. Los pliegues se disponen en puntos estratégicos que albergan por un lado, las funciones específicas del programa dotándolos de características distintas según la forma del pliegue; y por el otro, espacios exteriores donde la construcción desaparece creando límites y aperturas para el espacio en un paisaje virtualmente infinito.
La cinta, al envolver el conjunto, genera espacios intermedios que vuelcan a espacios exteriores delimitados por los propios pliegues. El diseño del espacio exterior es muy importante en este proyecto, ya que se plantea dependiendo de las funciones que vuelcan a ellos.
El balneario se ha planteado en una sóla planta de uso público (cota 0.00 m) y otra enterrada (cota -3.60m) destinada a las instalaciones y de uso del personal.
El usuario accede desde el camino que va desde el pueblo hasta el bancal tratado dejando el coche a una distancia obligándolo a realizar un recorrido que le dirige al edificio y le enmarca el paisaje.
The project is a spa on a hillside near the village of Castelló de Rugat.
The site is a large area of terracing where unirrigated crops are grown, high enough up to enjoy the views over the village, the valley and the nearby hills.
The idea came from analysing the starting points: the nature of the building and the features of the plot.
The leisure nature of the spa suggested a building that would emphasise the characteristics of its setting, giving the user the feeling of being in permanent contact with nature. It would be an element of transition between nature and artifice, resting on the ground and creating a symbiosis between the building and its surroundings, using the focalisation of lines of sight as a tool. Thus its function would be to protect, direct and emphasise.
I set to work with a sheet of copper. By bending it vertically and horizontally I created folds that trapped the space and faced in the best directions for the functions they were to accommodate. To maintain this concept, I needed to complement the folds with a further element that would contain them and increase the flexibility of their movements. The play between these two elements consolidated the proposal, which materialised as:
- a closed, static, finite band that frames the landscape
- a skin, conceived as a transitional element between interior and exterior, that seeks flights into infinity, capturing the lines of view of the surroundings.
The skin folds inwards, enveloping the space, while the band links the spaces created by the skin. The folds are located at strategic points that house both the specific functions of the brief, giving them different characteristics according to the shape of the fold, and exterior spaces where the building disappears, creating boundaries and openings for space in a virtually infinite landscape.
The band envelops the whole, generating intermediate spaces that look out onto exterior spaces demarcated by the folds. The design of exterior space is very important in this project, as it depends on the functions that look out onto it.
The spa is laid out on a single floor for public use (level 0.00 m) and a basement (level -3.60 m) for service installations and staff use.
The users approach from the road which leads from the village to the terraces and leave their cars at a certain distance, obliging them to continue along a path which directs their eyes towards the building and frames the landscape.
Entorno y paisaje/Environment and landscape
Alzado jardín húmedo y frutal en primavera/Elevation wet and fruit garden in sping
Alzado jardín húmedo y frutal en invierno/Elevation wet and fruit garden in winter


