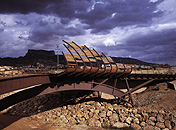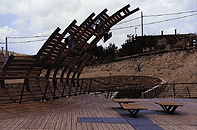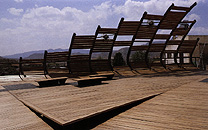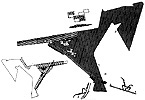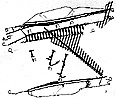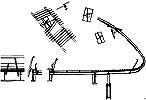| Unas ruinas de un
acueducto, una zona rural degradada, una rambla seca. Al fondo, unas montañas. Un
suburbio sin ningun espacio público que lo identifique. Este es el contexto donde se nos
pide construir una pasarela peatonal. Mas
que una pasarela que una dos puntos, se pretende construir una zona de articulación entre
el pueblo y el suburbio. No queremos hacer de la zona un espacio urbano, mas bien marcar
el territorio para apropiarnos de él de forma más sutil.
La estructura está compuesta por tres arcos que se
cruzan para sostener una plaza a mitad de recorrido. La inclinación del pavimento hará
que nos sentemos con la mirada hacia la montañas.
El pavimento es como una mancha de aceite que se
derrama y provoca, al otro lado de la rambla, unos movimientos de tierra que formarán la
fachada de la nueva plaza.
La actuación quiere ser unitaria: nada tiene la
voluntad de ir por separado. Las luces se entremezclan con las maderas de la pérgola, el
pavimento cortado hace de asiento o se ondula en un ejercicio de papiroflexia para formar
butacas. Siempre en los bordes, nunca como elementos añadidos. |
The ruins of an
aqueduct, a deteriorated rural area, a dry water-course. In the distance, mountains. A
suburb with no identifying public space. This is the context in which we were asked to
build a footbridge. Rather than just a
footbridge between two points, we aimed to build an area that would link the town and
the suburb. We did not want to turn the area into an urban space but rather to mark
out the territory so that it could be appropiated in a more subtle way.
The structure is made up of three arches which cross each
other to provide the support for a square half way along the bridge. The sloping surface
signifies that the seating faces the mountains.
The paving is like an oil slick spilling onwards, leading to
the other side of the gully where it moves the earth to form the facade of the new square.
It all works together as a single unit, nothing is trying to
go its own way. The lights combine with the wood of the pergola, the paving is cut away to
provide seating or rises in folds, like origami, to form chairs. But always at the dges,
never as additions. |
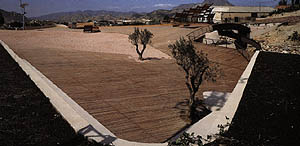
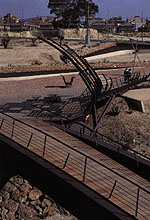
|
|
|
