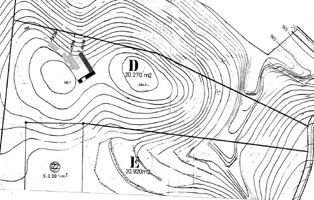
Ampliación de vivienda unifamiliar en Maigmó
Extension to family home in Maigmó
Tibi
Edificación II/Construction II
 |
Ampliación de vivienda unifamiliar en Maigmó Extension to family home in Maigmó Tibi
|
Mención
COACV 2005-2006/2005-2006
COACV Mention Edificación II/Construction II |
| Carla Sentieri Omarrementería |
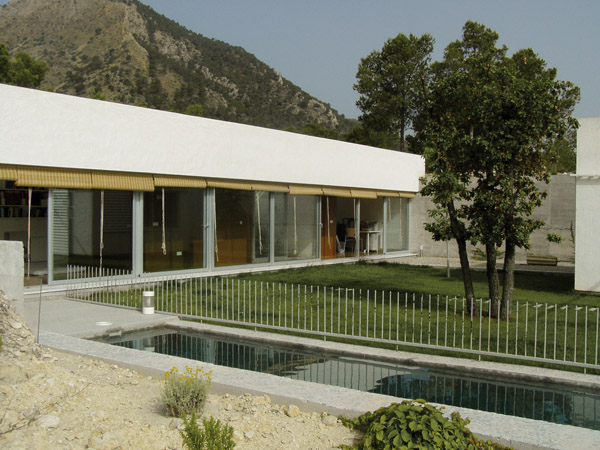
| La vivienda objeto de ampliación, obra de Javier García- Solera, se sitúa en una parcela de 10.000m2 de suelo no urbanizable, en la partida de Ronesa, en el término municipal de Tibi, Alicante. De la memoria del proyecto se extraen los planteamientos iniciales, que se han mantenido en la ampliación. “Para asentar la casa sobre la parcela de acusada pendiente, se realizó una pequeña explanación, que permitiera, además de ubicar la edificación, un margen de terreno llano en torno a la misma. Para que no supusiese un excesivo impacto en el paisaje, se realizaron dos operaciones: el empotramiento parcial de los cuerpos construidos en el terreno y el giro de mismos en torno a la loma en la que se asientan. De esta forma la casa se ciñe a la curva de nivel fundiéndose con el terreno. El desarrollo de una sola planta contribuye a esta idea. |
The house to be extended, designed by Javier García-Solera, stands in a 10,000 m2 block of non-developable land in the Ronesa area of the municipality of Tibi, in the province of Alicante. The approach described in the original project memorandum has been retained for the extension: “In order to build the house on the pronounced slope of the plot, a small area was levelled, enough for the house itself and a margin of flat ground around it. So that it would not have an excessive impact on the landscape, two operations were performed: the blocks were partly built into the ground and they were turned to follow the hill on which they sit. In this way the house hugs the gradient and melts into the land. The one-storey layout contributes to this idea. |
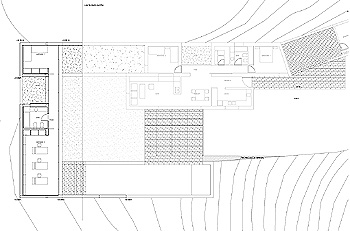
|
Situación/Location: Promotor/Developer: Constructor/Contractor: Aparejador/Surveyor: Estructura/Structural engineer: Carpintería
de madera/Wood joinery: Fotografías/Photographs: |

|
|||
| Esta disposición de la vivienda en el terreno da como resultado una serie de espacios exteriores de carácter diferenciado que surgen entre los límites de la explanación (muros de contención) y la propia casa. Estos espacios se tratan con diferentes elementos (muros, pavimentos, pérgolas) de modo que en cada uno de ellos se desarrolle la vida al exterior según la hora del día y las diferentes épocas del año. ”La vivienda se planteó desarrollada mediante dos volúmenes a lo largo de un muro de hormigón que sirve de contención al terreno, al desmonte en el que se situó la vivienda para ocultarla de las miradas de la urbanización próxima. | As a result of this way of siting the house in the plot, a series of outdoor spaces of different types arise between the end of the level space (retaining walls) and the house itself. These spaces are given different treatments (walls, pavings, pergolas) so that life can be lived out of doors in each of them according to the time of day and the season of the year.” The house was laid out in two blocks set along the concrete retaining wall of the excavation that it was placed in to conceal it from the sight of the neighbouring housing development. | ||
 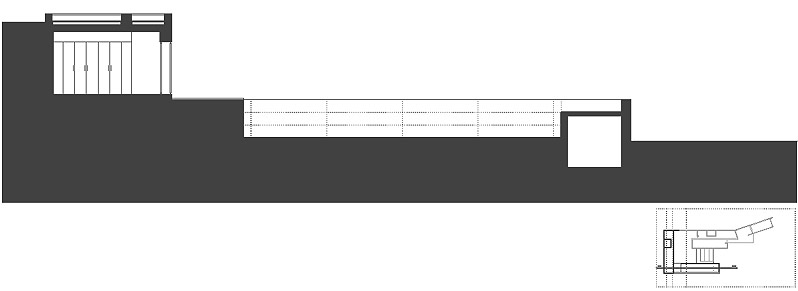
|
|||
|
Esta manera de situarse en el lugar es la que ha determinado la intervención, planteándose como un volumen más, separado, vinculado al muro de hormigón y generando un patio entre ellas que las relaciona y las distancia. El nuevo volumen se construye con los mismos acabados, tanto exteriores como interiores. Un patio vinculado al muro, como en la vivienda preexistente, permite ver la continuidad del muro, y se enfrenta a la entrada, prolongando la mirada más allá de los límites de la vivienda. Las visuales son continuas, y cruzadas. Para poder tener un frente continuo, el sistema constructivo no es de muro de carga, como la vivienda existente, se opta por una estructura de mayor luz con una viga invertida que permite tener una gran sala y todo el frente acristalado sin la presencia de pilares. Es lo que evidencia su carácter de ampliación. En el interior, un núcleo de servicio compuesto por baño y armarios, alrededor del patio, revestido de paneles de DM color natural, como en la vivienda preexistente. Pavimento de madera, carpintería exterior de aluminio color natural y revestimiento exterior, enfoscado y pintado, como la vivienda preexistente. Tratándose de una parcela sin vallado perimetral, la piscina se plantea como una construcción relacionada más con las albercas o balsas de riego que con las piscinas. El muro de la explanación continúa formando el vaso de hormigón de la piscina. Ni se pinta, ni se alicata, se deja como balsa. Una valla de redondos marca el límite para los niños. La protección solar se resuelve mediante unas persianas enrollables de bambú para proteger del sol naciente. Las soleras preexistentes se pavimentan con piedra de bateig color gris, con un despiece 15x 60 cm unificándolas con las plataformas vinculadas a la balsa, de nueva planta. |
This way of siting it in the place has been decisive for the extension, which is conceived as another, separate block, related to the concrete wall, with a courtyard between it and the house that both relates and distances them. The new block has been built with the same finishes, both inside and outside. A courtyard set against the wall, as in the existing house, allows the continuity of the wall to be seen and faces the entrance, extending the view beyond the end of the house. The lines of sight are continuous and crossed. In order to have a continuous front, the building method employed is not load-bearing walls, as in the existing house, but a structure of greater span with an inverted beam that makes it possible to have a big room and the entire front glazed without any pillars. This is what shows that it is an extension. Inside there is a services core with a bathroom and cupboards around a yard. It is finished in natural-coloured MDF panels, as in the existing house. The flooring is wood, the exterior joinery is natural-coloured aluminium and the exterior surfaces are rendered and painted, as in the existing house. As the plot is unfenced, the swimming pool is seen as a construction that is more like an irrigation reservoir or pond than like a swimming pool. The wall of the excavation is carried through to form the concrete pool. It is not painted or tiled but left like a reservoir. A fence of round bars marks the edge for the children. The shading consists of bamboo roller blinds for protection against the rising sun. The existing ground slabs are paved with grey Bateig stone in a 15 x 60 cm format to unify them with the new platforms around the pool. |
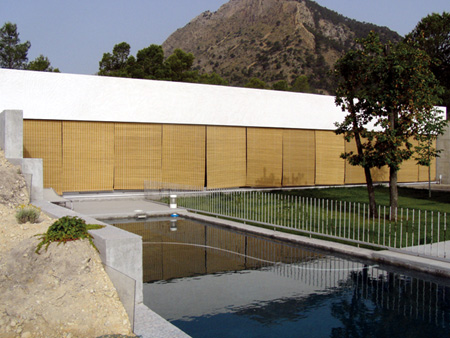
|
|
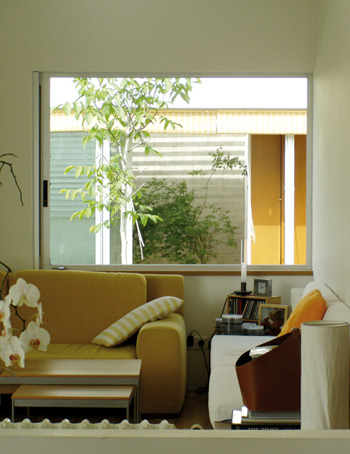 |
|||
|
|
Detalle constructivo/Constructive detail 1. Cerramiento: guarnecido y enlucido maestreado de yeso (15mm.) y pintura. Tabique de ladrillo cerámico hueco 7cms. Cámara de aire. Aislante térmico: Porexpan 30mms. Enfoscado sin maestrear 15mms. Ladrillo perforado de 1 pie. Enfoscado maestreado de mortero bastardo 15mms y pintura/Wall: Gypsum plaster with rodded finishing coat (15 mm), painted. Cellular brick,7 cm. Cavity. Thermal insulation: Porexpan 30 mm. Unrodded render 15 mm. Perforated brick, ‘1 foot’. Rodded bastard mortar plaster, 15 mm, painted 2. Dintel: pletina de hierro soldada al forjado/Lintel: Iron bar welded to roof structure 3. Carpintería exterior: carpinterías de aluminio tipo Technal o similar formando ventanas de correderas con acristalamiento Climalit 6+12+6mms. Protecciones exteriores: celosía orientable en aluminio lacado en blanco, corredera y plegable formada por lamas de aluminio sobre bastidor perimetral de hierro pintado en blanco, tipo Gradpanel 120- Gradhermetic o similar. Alfeizar interior de hueco de mármol blanco macael seleccionado (e:20mm.)/Exterior joinery: Aluminium sliding windows, Technal or similar, with Climalit 6+12+6 mm glazing. External shading: adjustable screen, sliding and folding, made of white-lacquered aluminium slats in a white-painted iron frame, Gradpanel 120 by Gradhermetic or similar. Interior sill in select white macael marble (t: 20 mm) 4. Remate: albardilla de piedra de bateig 2cms. Sobre mortero de agarre de cemento para sujeción de lámina impermeable autoprotegida/Finish: Coping, Bateig stone, 2 cm, on cement key mortar to attach DPM with built-in protection 5. Cubierta: Forjado de vigueta semirresistente. Barrera cortavapor: capa de oxiasfalto en caliente. Capa de hormigón aligerado (esp. medio:10cms.). Capa de regularización de mortero de cemento (esp.:2cms.). Membrana impermeabilizante 4kg/m2. Aislante térmico: poliestireno extruido 40mms. Lámina geotextil 100grs. Grava suelta (20mms. (esp. medio: 10 cms.)/Roof: Half-joist structure. Vapour barrier: air-blown asphalt. Lightweight concrete (avg. thickness: 10 cm). Cement mortar screed (t: 2 cm). DPM, 4kg/m2. Thermal insulation: extruded polystyrene, 40 mm. Geotextile membrane, 100 g. Loose chippings (20 mm, avg. thickness: 10 cm) 6. Forjado de planta: hormigón pintado. Forjado de vigueta semirresistente y bovedilla de hormigón/Floor structure: Painted concrete, half-joist and concrete filler structural floor 7. Drenaje: Doble lámina asfáltica autoprotegida. Tubo drenante de hormigón poroso d125mms. Geotextil protegiendo el tubo drenante. Capa de grava filtrante d10-30mm. Tierra vegetal/Drainage: Double asphalt membrane with built-in protection. Drainage pipe, porous concrete (125 mm). Geotextile to protect drainage pipe. Gravel filter layer (10-30mm). Topsoil |