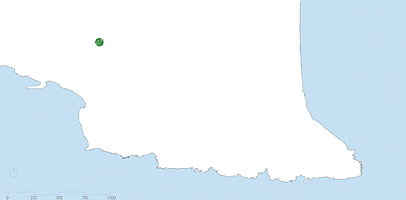
Parada del TRAM
TRAM Stop
Alicante
Urbanismo y paisaje/Landscape and Urban Design
Andrés Silanes,
Fernando Valderrama,
Carlos Bañón Blázquez
 |
Parada del TRAM TRAM Stop Alicante
|
Mención
COACV 2005-2006/2005-2006
COACV Mention Urbanismo y paisaje/Landscape and Urban Design |
| SUBARQUITECTURA Andrés Silanes, Fernando Valderrama, Carlos Bañón Blázquez |
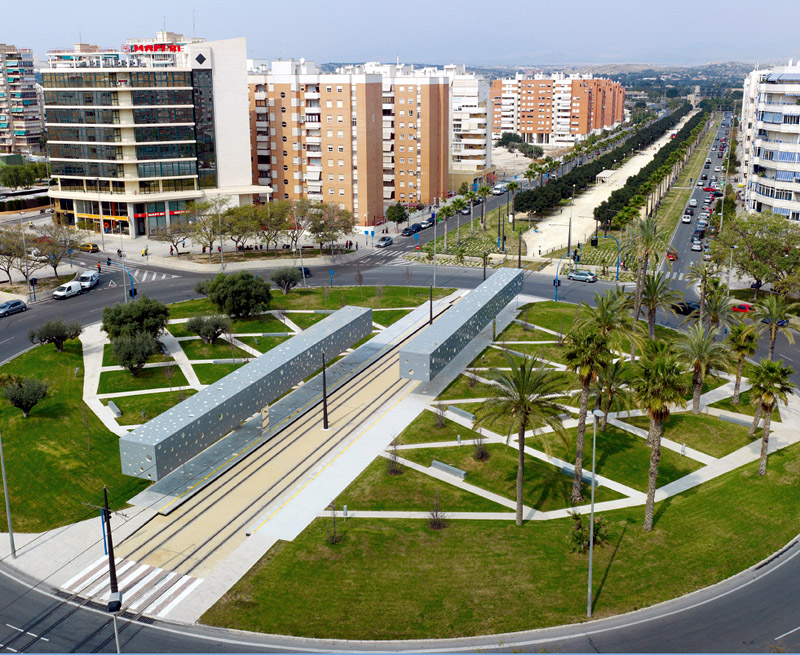
| La
construcción de la parada de tranvía supuso la oportunidad de devolver a
la ciudad un espacio que le había sido sustraído: convertir una rotonda
de circulación en una plaza pública.
Mediante un sistema fractal de caminos que sortea la vegetación existente se accede frontalmente a cada andén de 32 maneras posibles. Sobre ellos, dos cajas huecas de 36 metros de longitud, 3 metros de ancho y 2.5 metros de alto crean un vacío flotante ligeramente por encima de las cabezas del viajero con una escala mas próxima al tranvía que al mobiliario urbano. No existe distinción entre acabado y estructura, ni entre paramentos y cubierta. Se trata de un material isótropo en su concepción y en su construcción. 800 perforaciones circulares aligeran al mismo tiempo que confieren resistencia frente a las tensiones normales. La luz y el aire atraviesan sus poros, suavizando la sombra y ofreciendo una brisa en los meses de verano a la vez que generan una menor resistencia al viento. De noche se convierten en dos potentes lámparas que iluminan directamente el andén. Los bancos se sitúan vinculados a los caminos, permitiendo al usuario esperar al tranvía en contacto con la vegetación, alumbrando suavemente el recorrido. |
Building a tram stop was an opportunity to give the city back a space that had been taken from it, to convert a traffic roundabout into a public square. Each tram platform can be accessed frontally by 32 different routes through a fractal system of footpaths negotiating the existing vegetation. Overhead, two hollow boxes, 36 metres long, 3 metres wide and 2.5 metres high, create an empty space that floats just above passengers’ heads on a scale more akin to that of the tram than that of street furniture. There is no distinction between finish and structure, nor between faces and roof. The material used is isotropic both in concept and construction. The structure is made lighter by 800 circular perforations that also give it greater resistance against normal strain. Light and air travel through the pores, lightening the shade and a providing a breeze in the summer months, whilst creating greater wind resistance. At night the boxes become two powerful lamps directly lighting the platform. The benches are placed at strategic points along the footpaths, enabling users to wait for the tram in contact with the vegetation and softly illuminating the route. |
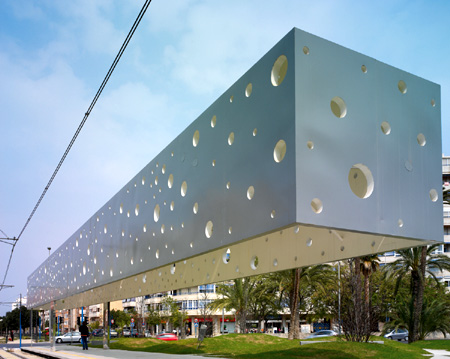
|
Situación/Location: Promotor/Developer: Constructor/Contractor: Estructura/Structural engineer: Fotografías/Photographs: |


|
RECETA INGREDIENTES |
RECIPE INGREDIENTS |
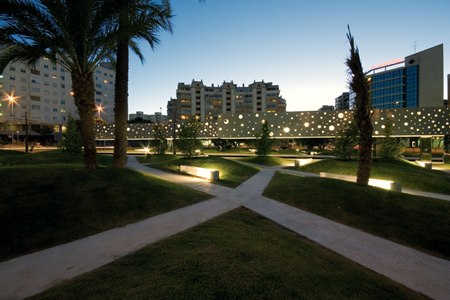 |
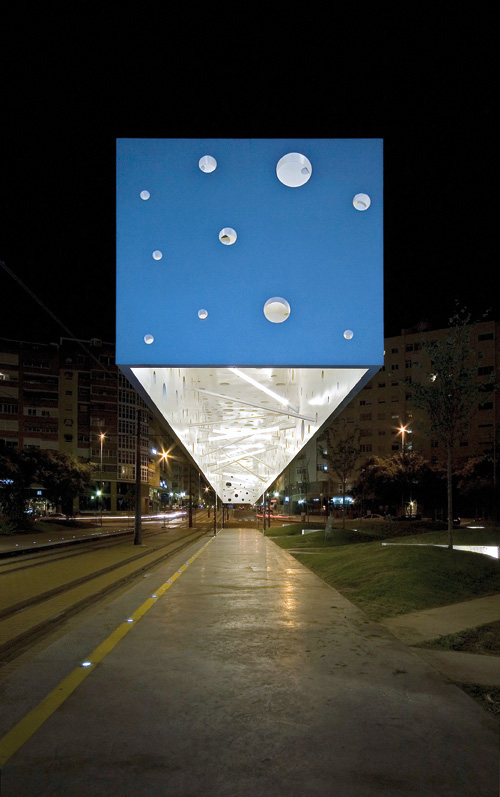 |
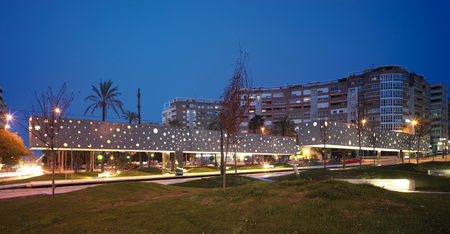
|
|