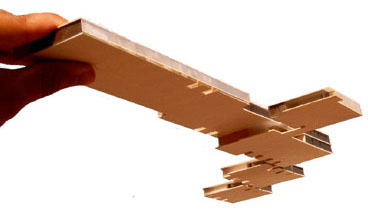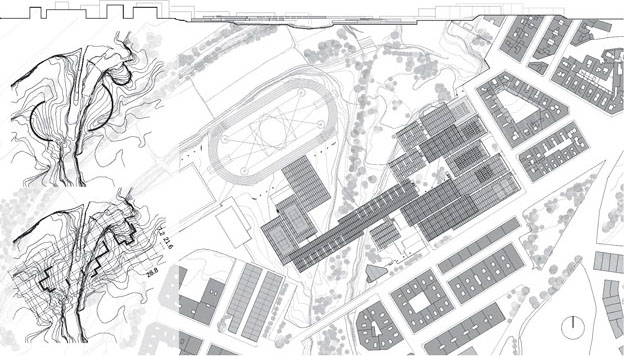
Proyectos Fin de Carrera/Degree Course Final Projects
Centro de alto rendimiento deportivo. Manises
High Performance Sports Centre. Manises
Autor/Author:
Raúl Yago Domingo
El punto de partida es descorazonador.
Un edificio sin historia, referencias o ejemplos previos dónde identificar fácilmente los problemas a los que enfrentarse, caminos a los que acogerse,...
Afortunadamente, este hecho pone en relieve las posibilidades de empezar de cero.
Ahora, sí podemos recorrer sin distracciones el camino.
Se empieza a reconstruir el proyecto desde el lugar. Alineaciones, barranco (agua), topografía, escala, etc. ofrecen los primeros materiales de proyecto...
Se continua desde el programa.
Desde la distancia es extensivo, la mitad de la superficie total es llana y aditiva, pues se trata de pista deportivas al aire libre. La otra mitad se divide en una proporción de cinco a uno entre pistas-pabellones cubiertos y departamentos y residencia de estudiantes. Un acercamiento mayor revela que una solución sistemática seria la adecuada. Ya que salvo el pabellón doble y la piscina cubierta el resto de programa entra en un rango dimensional razonablemente acotado.
Volvemos la vista atrás y es de nuevo el lugar, el que nos ayuda a organizar las diferentes partes identificadas en la lectura del programa. Las pistas más altas en la ladera más profunda, las de dimensiones intermedias cercanas a la ciudad con la que comparten escala, la diagonal de los departamentos bordea el cauce del barranco y la residencia se enclava entre sus dos laderas. En la unión de estas dos últimas se sitúa el acceso general, está en el centro de gravedad...
Finalmente, es la técnica constructiva la que nos ayuda a suturar territorio y programa. Por una parte haciendo posible el contacto entre lo construido y el lugar, y por otra, sus limitaciones serán las que definirán los espacios construidos.
Deviene así, lugar y edificio en un nuevo ente artificial.
The initial situation was disheartening.
A building with no history, references or previous examples
in which to easily identify the problems to be addressed, no
earlier paths to retrace.
Fortunately, this fact highlighted the opportunities for
starting from scratch.
Only now could we proceed without distractions.
The project was reconstructed from a reading of place.
Alignments, gully (water), topography, scale, etc., provided
the initial materials for the design.
The brief was the next step.
From a distance it was extensive. Half the total surface
area was flat and additive, being open-air sports grounds.
The other half was divided between indoor tracks/pavilions
and departments and student residence in a proportion of
one to five. Closer inspection revealed that a systematic
solution would be the most appropriate, since except for
the double-sized pavilion and indoor swimming pool, the
rest of the schedule fell into a reasonably limited size
range.
In retrospect, the place itself once again helped us organise
the various parts identified in the reading of the brief. The
higher courts on the lowest slope, the medium-sized ones
near the town, whose scale they match, the diagonal line of
the departments along the edge of the gully and the
residence set between its two slopes. The general entrance
is located where these two meet, at the centre of gravity.
Finally, the building technique is what stitches together the
land and the brief: on the one hand it enables contact to be
made between the place and what is built, and on the other
its limitations will be defined by the built spaces.
Place and building thus become a new artificial being.
