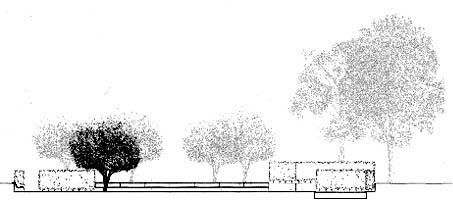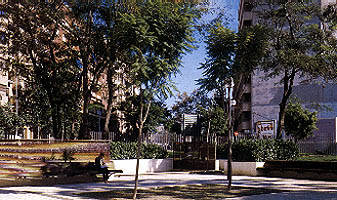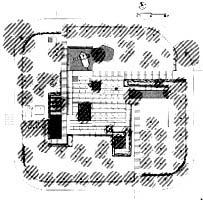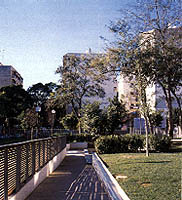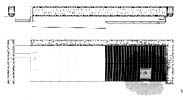| El barrio en el que se
ubica el jardín es una zona netamente urbana, densa y carente de espacios de ocio y
esparcimiento. El área sobre la que se interviene, sometida a una fuerte intensidad de
tráfico al ser un lugar de paso obligado entre dos importantes avenidas de la ciudad,
pertenecía al entorno de una antigua alquería de la que persiste parte de la masa
arbórea que rodeaba a dicha edificación y que toda ella se incorpora al proyecto del
jardín. El proyecto plantea la creación de un espacio interior pavimentado, que
rememora los patios de las antiguas alquerías, protegido del exterior por un espacio
ajardinado que lo aísle del intenso tráfico y permita sentirse relajado y seguro. En
este espacio, rehundido sensiblemente respecto a la calle y presidido en su interior por
cuatro jacarandas, confluyen los recorridos que se conectan con los pasos peatonales
exteriores y ordenan el conjunto de usos solicitados por el cliente: el juego de niños,
la fuente ornamental, la fuente bebedero. Los bancos continuos de madera enlazan el
espacio ajardinado perimetral con la cota más baja de la plaza y se sitúan
circundando su interior. Las superficies pavimentadas con losas de hormigón blanco lavado
al ácido, de ancho y longitud variables, se han ejecutado in situ.
Este carácter de plaza-jardín desaconseja la construcción de una valla que aísle en
exceso el espacio interior con el barrio, por lo que se ha concebido un cierre que actúe
de filtro, diluyendo al máximo la presencia física de este elemento. Una alineación de
ficus dispuestos regularmente junto a la valla cubrirán la acera incorporando esta
superficie al ámbito del jardín y delimitarán por su parte superior, con un cierre
espeso, de hoja pequeña y perenne, este apacible recinto del exterior. |
The district in
which the garden is sited is completely urban, densely built-up and lacking in leisure and
recreation spaces. The immediate area of the garden is subjected to heavy traffic as it a
major connecting link between two of the city’s main avenues. It was once part of the
land attached to a former farmstead. Some of the trees that surrounded the house are still
standing and these are incorporated into the project for the garden. The project
proposes to create a paved inner space that recalls the courtyard of the old farmsteads.
This will be protected from the exterior by a garden space to isolate it from the heavy
traffic and give a feeling of safety and relaxation. In the inner space, sunk considerably
below street level and presided over by four jacarandas, the paths that connect it to the
external footpaths will converge and organise the series of uses requested by the client:
children’s playground, ornamental fountain and drinking fountain. Continuous wooden
benches link the perimeter garden space with the lower plaza and surround its interior.
The paved surfaces are cast-in-place acid-washed white concrete slabs of varying widths
and lengths.
Its nature as a garden plaza makes it inadvisable to construct a wall or fence that
would isolate the inner space excessively from the neighbourhood. As a result, an
enclosure that acts as a filter, diluting the physical presence of this element as far as
possible, was conceived. A line of Ficus placed at regular intervals alongside the fence
will shade the pavement and incorporate this surface into the sphere of the garden, while
the thick narrow-leafed perennial foliage of their crown will delimit this pleasant
enclosure from the exterior. |
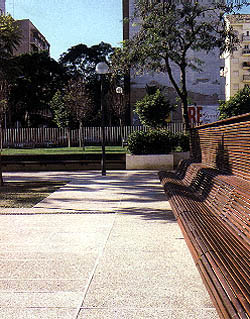
Muro interior y banco / Interior and bench view
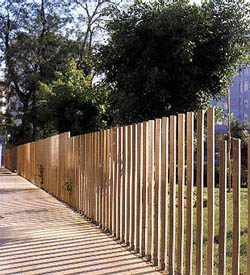
Valla / Fence
|
