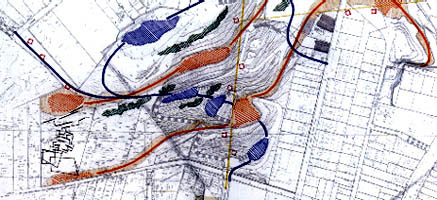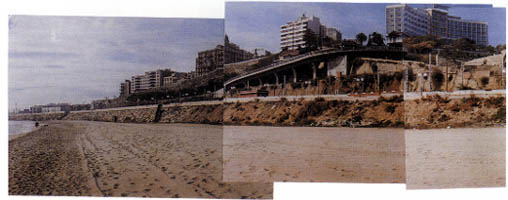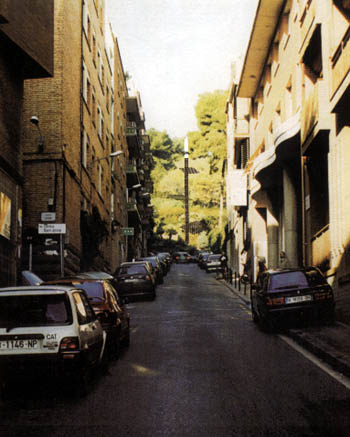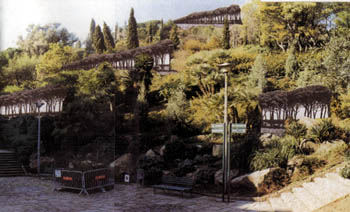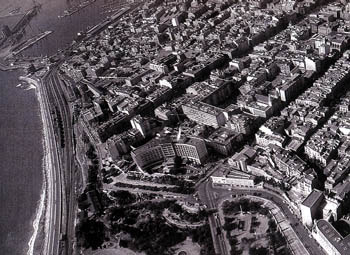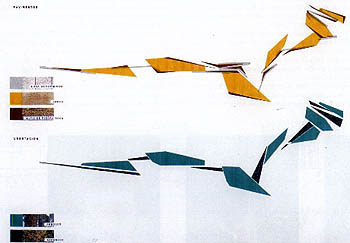Se nos propone como tema de
estudio la reordenación de un parque urbano existente en Barcelona: el Parc del Putxet.
La principal peculiaridad del parque proviene del hecho que se sitúa sobre una de las
últimas estribaciones montañosas de la sierra de Collserola. Se trata de una colina cuya
superficie aproximada es de tres hectáreas y se halla totalmente rodeada por edificación
residencial, vallado su perímetro y restringido su acceso por varias puertas. El parque
es difícilmente detectable desde el entorno urbano próximo, únicamente se anuncia a
través de estrechas fisuras abiertas en el continuo construido.
El interior del parque se recorre a través de
una amplia red de caminos, que no presentan jerarquía alguna, que desaprovechan gran
número de espacios de interés y cuyas pendientes en algunos tramos no son adecuadas para
el público mayoritario del parque: personas de la tercera edad. En cuanto a la
vegetación, presenta tal profusión de especies, tanto autóctonas como alóctonas que
las imágenes que encontramos son en su mayoría contradictorias.
La idea del proyecto es la de restaurar el
carácter natural del lugar.
Las premisas de partida:
- Trabajar a favor de la topografía.
- Revegetar con las especies originarias del
lugar.
- Modificar los recorridos para establecer
unos trazados lógicos.
- Aprovechar la gran variedad de espacios que
ofrece el parque.
- Incrementar la accesibilidad al parque para
optimizar el uso.
El proyecto estructura el parque a través de
dos elementos:
- un sistema de terrazas, que aprovecha las ya
existentes,
- un sistema doble de recorridos, que va
trabando las terrazas, de manera que según formen parte de un recorrido u otro varía el
carácter y formalización de las mismas.
El 1er sistema de recorridos lo
constituye un conjunto de caminos paralelos situados a distintas cotas, pues se van
adaptando a las distintas curvas de nivel. Este conjunto tiene como función poner en
comunicación distintas partes del parque que se hallan a la misma cota, creando a su vez
un sistema permeable a la ciudad, capaz de relacionar distintas partes del barrio entre
sí. Es un sistema con vocación urbana. Se desarrolla en un plano horizontal o con
pendientes inapreciables. su carácter más urbano se evidencia en el tratamiento dado a
las superficies, mobiliario y vegetación.
El 2º sistema es un recorrido único, que no
tiene el carácter de permeabilidad con el entorno, como en el caso anterior, su función
es la de dar una coherencia interna a los recorridos y usos que se hacen en el lugar
atendiendo a su especificidad – se trata de un elemento geomorfológico -. El camino
se estructura atendiendo al criterio de mantener una pendiente constante entre 7.5% - 8%,
para facilitar el acceso de personas de cualquier edad y condición.
En cuanto a la vegetación, de momento se
respeta la existente, pero se plantea su paulatina sustitución por especies propias del
lugar: Pinus pinea, las nuevas plantaciones reforzarán la lectura topográfica, se
reconocerán como bandas ascendentes y descendentes que recorren la montaña, entre la
vegetación actual. Los pinos aparecerán asociados al primer sistema de recorridos.
Asociados al segundo recorrido aparecerán plantaciones en mancha de olivos.
La presencia del parque en la ciudad, por las
noches, se conseguirá a través de la prolongación visual de las calles en unos
elementos luminosos que remarcarán la topografía accidentada del lugar.
