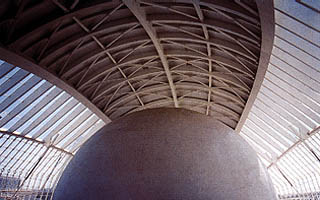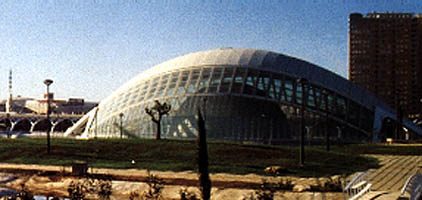Hemisferic. Valencia
Santiago Calatrava

Vsita interior/Interior view

Vista del emplazamiento/Location view
| L'Hemisferic. Valencia Hemisferic. Valencia |
||
| Arquitecto/Architect: Santiago Calatrava |
 Vsita interior/Interior view |
 Vista del emplazamiento/Location view |
| El complejo de la ciudad de las artes y de las ciencias se
encuentra en las parcelas comprendidas entre el tramo final del cauce del río Turia y la
autovía del Saler.
La parcela de forma sensiblemente rectangular, donde se ubica el hemisferic ocupa una superficie de 200x1300m, es decir de unos 26.000m2 esta situada entre los edificios de museo de las ciencias y palacio de las artes. El edificio Hemisferic–planetario está situado sobre el eje este–oeste del complejo de la ciudad de las artes y de las ciencias. Está flanqueado por dos estanques rectangulares al norte y al sur respectivamente. El edificio emerge de entre los estanques como un gran caparazón formado por una parte central fija (la cubierta opaca) y unos elementos laterales móviles que son los parasoles y las cancelas laterales que componen la parte transparente. Esta cubierta de morfología ovoidal engloba una esfera en su interior. El edificio se compone de tres cuerpos diferenciados: En el extremo este se sitúa el cuerpo de oficinas, tiendas y cafetería en el nivel –11, primer sótano bajo rasante. En el centro se encuentra la esfera bajo la cubierta, que aloja la sala de butacas y las salas de proyección, es el cine Hemisferic y planetario, el cual abarca los niveles desde –15.00, segundo sótano bajo rasante hasta +0.00 segunda planta. En el extremo oeste los espacios técnicos, necesarios para la generación, filtración, bombeo y emergencia en el nivel –11.00 primer sótano bajo rasante. |
The city of arts and sciences complex is laid out on the plots between the final stretch of the Turia river bed and the motorway to El Saler. The Hemisferic occupies a largely rectangular plot with a surface area of 200x1300 m, in other words approximately 26,000 m2, located between the science museum and the palace of arts building. The Hemisferic–planetarium building is placed on the east–west axis of the city of arts and sciences complex. It is flanked by two rectangular ponds, on its north and south sides. The building emerges out of the pools like a great shell which comprises a fixed central part (the opaque roof) and mobile lateral elements: the sunshades and lateral gates that form the transparent part of the covering. A sphere nestles in the interior of this ovoid roof. The building is made up of three differentiated volumes. The east end is the volume of offices, shops and cafeteria at the –11 level, the first basement below ground level. In the centre, the sphere under the roof holds the auditorium and projection rooms of the Hemisferic cinema and planetarium, which comprises all the levels from –15.00, the second underground basement, to *+0.00, the second floor. At the west end, the necessary service areas for generators, pumps, filtering equipment and emergency services are at the –11.00 or first basement level. |
|
Promotor / Client: Generalitat Valenciana |
|
|