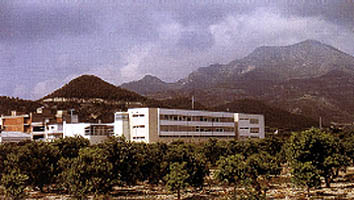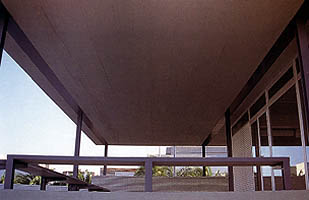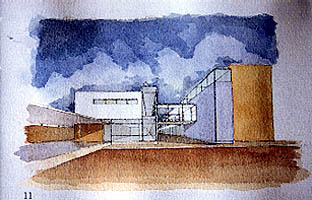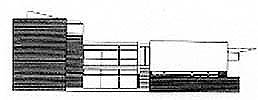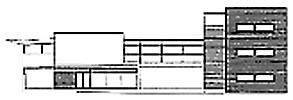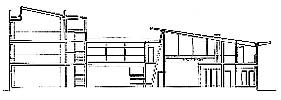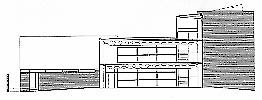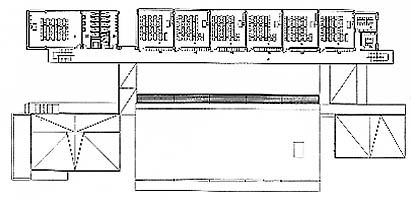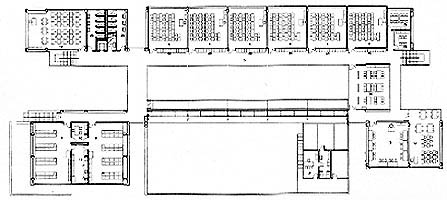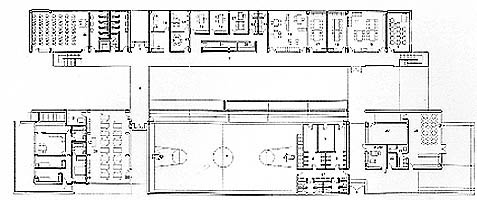La
ubicación del edificio en el perímetro del suelo urbano le confiere una condición
específica tendida entre el alterado perfil urbano de nuestros pueblos costeros y el
paisaje, aquí con todo el esplendor de las montañas frente a la llanura de naranjos.
Bajo esta perspectiva el nuevo instituto pretende no añadir confusión al paisaje y se
concibe como una pieza prismática formalmente sencilla, que asume su papel de elemento
frontera.
El estricto programa del centro se
estructura de acuerdo con el uso, la dimensión de las diferentes piezas y los
requerimientos de iluminación de cada una de ellas. Las circulaciones de acceso se
disponen transversalmente, mientras que las de distribución lo hacen longitudinalmente,
de modo que en los recorridos se tiene siempre la percepción del conjunto del edificio.
Es quizás en la lectura volumétrica donde se ha vertido
el máximo esfuerzo por conseguir una arquitectura de doble vertiente. Por un lado se
trata de una arquitectura que no prescinde de la sombra. Por ello se descompone en
volúmenes que proyectan entre sí profundos surcos que marcan las entradas del edificio
desde su perímetro. Su forma se explica y se descubre bajo la luz, a través de la
sombra, hasta llegar a la claridad interior. Por otro lado el propio edificio irradia luz
en la noche. Su profunda hendidura central es un claro contraste con la opacidad exterior:
la arquitectura de lo opaco sometido a la luz, de la arquitectura arraigada en la materia
y de la aproximación al límite de la diafanidad que se disuelve en el espacio claro.
Otro de los aspectos que han guiado el proyecto del
edificio ha sido crear las perspectivas del mismo, interiores y exteriores. Se podría
decir que una vez traspasada la epidermis el interior del centro escolar se muestra a sí
mismo y su actividad se convierte en su máximo atractivo, siempre con el fondo de la fuga
visual hacia las montañas próximas.
Con estas premisas, la elección de los materiales de
construcción debía responder a la imagen contenida y sencilla del exterior, utilizando
materiales comunes, que apenas adjetivaran los volúmenes. En el interior el protagonista
es el paramento de vidrio convertido en gran difusor de la luminaria en que se ha
convertido todo el edificio. El color de los materiales está voluntariamente
neutralizado, de modo que adquieran mayor relieve el color verde de los naranjos y el
azulado de las montañas. El tratamiento del suelo del patio central asume la condición
abstracta del espacio y se materializa en gravas de color blanco y negro dispuestas en
cuadros. |
The
location of the building on the outskirts of the urban area gives it a specific status, as
it stands between the disturbed urban profile of our coastal villages and a landscape with
all the splendour of the mountains facing a plain covered in orange groves. Bearing this
in mind, the new school aims not to add confusion to the landscape and is conceived as a
formally simple prism-shaped piece that assumes its rôle as a frontier element.
The brief for the school itself is structured around its
use, the dimensions of the different rooms and the lighting requirements of each. The
circulation areas are arranged cross-wise for the approaches while those for distribution
lie longitudinally. This means that there is always a perception of the building as a
whole from these routes.
The reading of the volume is perhaps where the greatest effort has been made to achieve
an architecture that presents two aspects. On the one hand, it is an architecture that
does not dispense with shadow. For this reason it is broken up into volumes that project
great intervening furrows which mark the entrances to the building from its perimeter.
Their form is explained and discovered in daylight, through the shadow, until the interior
clarity is reached. On the other hand, the building itself radiates light at night. Its
deep central cleft is in evident contrast with the opaqueness of the exterior: it is the
architecture of opaqueness subjected to light, architecture rooted in matter that draws
close to the limits of lightness which dissolve in the clear space.
Another of the aspects that shaped the project for this building was the creation of
its perspectives, both interior and exterior. It might be said that on passing through the
epidermis the interior of the school shows itself to itself and its activity becomes its
greatest attraction, with the background of the visual flight towards the nearby mountains
always present.
Given these premises, the choice of building materials had to fit the simple, contained
image of the exterior, using common materials that would barely qualify the volumes. In
the interior, the protagonist is the glass wall which becomes the great diffuser of the
lamp that the whole building has become. The colour of the materials is deliberately
neutralised so that the green of the orange trees and the bluish colour of the mountains
acquire greater prominence. The treatment of the paving of the central courtyard takes on
the abstract quality of this space and is materialised in white and black gravel arranged
in squares. |
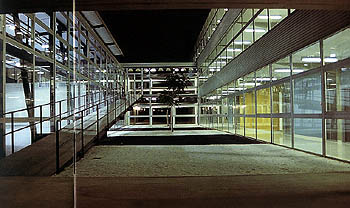
Vista nocturna del patio / Night-time wiew of the courtyard
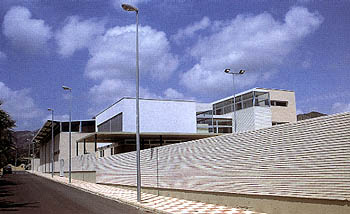
Fachada principal hacia el sur / Main façade facing south
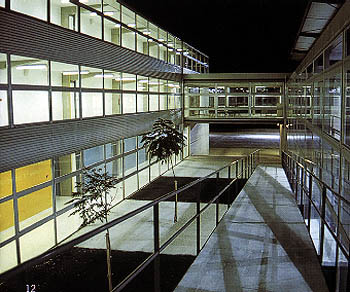
Vista nocturna del patio /Night-time view of the courtyard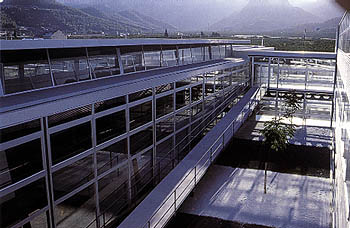
Cuerpo del gimnasio desde el patio interior / Gymnasium block
from the internal courtyard
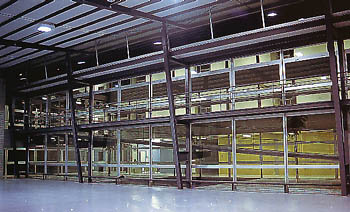
Interior del gimnasio / Gymnasium interior
|
Promotor / Developer:
Conselleria De Cultura, Educació I Ciència de La Generalitat Valenciana / Regional
Government Culture, Education and Science Ministry
Aparejador / Quantity
Surveyor:
Samuel Taberner Ginés
Ingeniería
Instalaciones / Mep Engineering:
Irco-Iranzo Consultores S.L.
Empresa Constructora /
Contractor:
Pemar Iii U.T.E.
Fecha de Proyecto/
Project Date:
1996
Fecha de Finalización
de Obra / Completion Date:
1998 |
