Three town houses in Almacera
Francisco J. Reyes Medina
José Luis Tolbaños Ureña
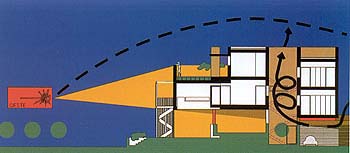
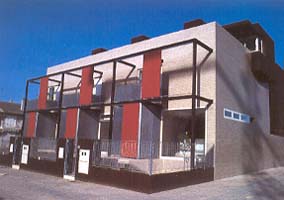
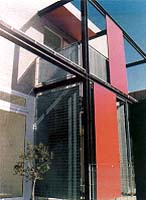
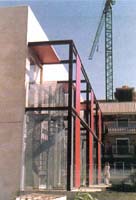
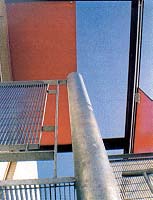
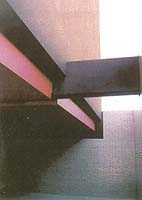
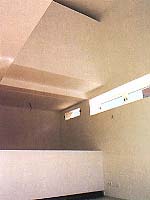
| Tres adosadas en
Almacera Three town houses in Almacera
|
Arquitectos/Architects: Francisco J. Reyes Medina José Luis Tolbaños Ureña |
|
||
 |
  |
 |
 |
 |
| La
sección determina la composición y funcionamiento de estas tres casas
adosadas. El núcleo central habitable se arropa por dos sistemas filtro;
uno que a modo de jaula de metal y materiales de última generación
cumple la doble función de proteger del poniente y de conectar
visualmente el interior con la zona ajardinada; el otro que desvincula a
la vivienda de una medianera inevitable proporcionando luz y corriente de
aire fresco proveniente de Levante.
El patio trasero comunal asume el papel del programa de la vivienda urbana de L'Horta de Valencia. Es lugar al resguardo de las inclemencias del poniente, y su función es múltiple. Es espacio de juegos, es espacio de relación vecinal, es almacén improvisado y es lugar de cumplimiento de la ordenanza de aparcamientos. La configuración seriada de los patios a lo largo de la sección y la doble altura de la pieza del salón-estudio-dormitorio asegura la fluencia luminosa en el interior. La configuración plástica de la movilidad de la fachada a poniente se contrapone a la rigidez del entorno arquitectónico, y mueve sus elementos en función de las necesidades internas y momentáneas de sombra y luz, privacidad y publicidad. El diálogo entre lugar y arquitectura, espacio vivido y espacio de relación ha sufrido la convulsión del urbanismo desaforado y de las nuevas, que no modernas, promociones. La producción abundante de una arquitectura que no tiene en cuenta ni lugar ni orientación, que toma como buena la deformación de los estilos históricos y que utiliza los esquemas funcionales de las viviendas en altura, hacen imposible el diálogo entre lugar y arquitectura, entre vida cotidiana y respuesta física de la casa. Incorporar las condiciones medioambientales al diseño arquitectónico y llegar a una solución coherente mediante la técnica y conocimientos actuales, choca fuertemente con los entornos construidos a modo de recortables historicistas. |
The
section determines the composition and functioning of these three town
houses. The central habitable nucleus is protected by two filter systems:
one, like a cage made of metal and materials of the latest generation,
fulfils the double function of protecting the house from the west and
connecting the interior visually with the garden, the other separates the
dwelling from the inevitable party wall and lets in light and the cool air
from the east.
The communal back yard plays its part in the town house brief of the Valencian Horta district. It is sheltered from the inclemency of the weather from the west and performs multiple functions: space to play, space for contact with the neighbours, improvised storage space and a place that complies with the zoning regulations for parking. The serial configuration of the courtyards through the section and the double height of the living room-study-bedroom unit ensures that light flows through the interior. The plastic configuration of the mobility of the western façade contrasts with the rigidity of the architectural surroundings. Its parts move according to the internal needs of each moment for shade and light, privacy and publicity. The dialogue between place and architecture, living space and space for contact, has suffered a convulsion due to unbridled urbanism and new, but not modern, developments. In the abundant production of an architecture that takes neither place nor orientation into account, looks kindly on the deformation of historical styles and employs the functional models of high-rise buildings, dialogue between place and architecture, between daily life and the physical response of the house, is impossible. Incorporating the environmental conditions into the architectural design and using present-day knowledge and methods to arrive at a coherent solutions clashes fiercely with surroundings that were built like historicist cutouts. |
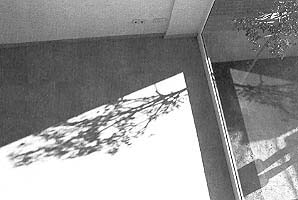 |
Situación/Location: Promotor/Developer: Constructora/Contractor: Proyecto/Design: Ejecución/Built: Fotógrafos/Photographs: |
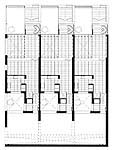 |
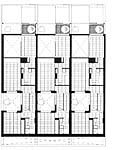 |
 |
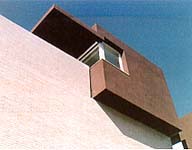 |