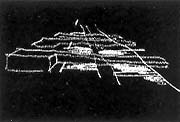
Arquitecto/Architect:
Dolores Alonso Vera
IV Edificio
Escuela Politécnica. Alicante
Building IV, Polytechnic College.
Alicante
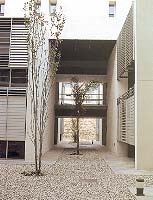
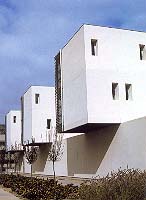
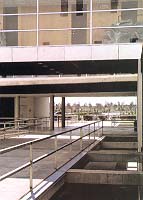

Arquitecto/Architect:
Dolores Alonso Vera |
IV Edificio
Escuela Politécnica. Alicante |
|
 |
 |
 |
|
El campus de la Universidad de Alicante surge sobre los años 60 ocupando un entramado de pabellones (aeródromo militar originariamente) de baja altura y cierta vegetación, sobre un paisaje árido y llano al Norte de la ciudad. Pronto se requiere de nuevas edificaciones donde ir acoplando las nuevas titulaciones, a raíz de lo cual se proyecta una nueva ordenación hacia la zona Sur del Campus que viene albergando los edificios de la última década. En la esquina Sureste, rodeado por dos lados de una playa de aparcamientos, se encuentra el solar que fue objeto de este concurso de proyectos. El primer objetivo a considerar tuvo relación con la implantación en el solar: en una ordenación fuertemente jerarquizada por un eje principal y un edificio cabecera de ese eje y de gran escala, me pareció oportuno tratar de ofrecer una respuesta que negara en lo posible esa jerarquización planteando un edificio que rompiera con esa condición abriendo sus accesos a los trayectos naturales. El segundo tema que me interesó fue la consideración de las particularidades del clima local, donde la mayor parte del año hace buen tiempo, con abundancia de días soleados y escasa temporada de lluvias. Ello podría permitir un tipo de edificación muy abierto al exterior, que hiciera posible el disfrute de clima tan privilegiado, y por tanto que la valoración del espacio exterior de alguna manera resultara una de las generatrices del proyecto. Existía en el programa una circunstancia que contribuyó a generar otra de las ideas dinamizadoras del proyecto. Se trató de la aparente incompatibilidad en cuanto a escala entre las piezas de gran formato(aulas) y las de pequeño formato (despachos), ocurriendo además que el elevado número de éstos (150) requería una consideración relevante dentro del diagrama general. Por tanto tratar de acusar formalmente esa situación diferenciando las dos escalas y planteando dos áreas manifiestas que se pusieran mutuamente en valor se convirtió en soporte básico del trabajo. Considerando lo expuesto se planteó, sobre una malla geométrica bastante regular, situar a base de llenos y vacíos, las piezas docentes solicitadas partiendo de un plano bajo rasante, de manera que con dos plantas se atendían perfectamente los usos requeridos. Y una vez resuelto el sistema base, se depositó sobre él una serie de tres piezas transversales, en dos plantas, conteniendo los seis departamentos requeridos en programa, con los 150 despachos correspondientes. Pensamos que el trazado de estas piezas, con una concepción espacial opuesta a la anterior (cerradas), al contraponerse con el entramado abierto inicial de aulas, pondría en valor con gran fuerza las cualidades espaciales del conjunto. La aulas se abren a los vacíos interiores para conseguir el adecuado aislamiento, mientras el resto de espacios puede ocuparse libremente, tanto por los alumnos usuarios como por el resto de universitarios. La edificación carece de puertas de acceso. Se pretende que toda esta zona se articule fluidamente con el resto del área universitaria y a ello contribuye notablemente el que se haya concebido la ordenación como espacio abierto, donde la ubicación de los diferentes pabellones no interfiere en la percepción final del resultado en cuanto a la continuidad espacial del conjunto. El control de la luz solar se trata de conseguir gracias a los obstáculos que producen los cuerpos altos sobre los bajos, ocasionándose al paso de aquella un barrido variable de sombras proyectadas sobre los planos que definen los espacios vacíos, que contribuye a calmar y graduar la llegada de luz natural. La gran libertad de uso, la variedad de vistas cruzadas y recorridos, la transparencia del conjunto en cuanto a permeabilidad espacial, la protección que suponen los mismos pabellones y pasos cubiertos para la creación de rincones abrigados o frescos, es lo que creemos proporcionará las condiciones adecuadas para la creación de un lugar propicio al movimiento, a la relación y al encuentro. |
The University of Alicante Campus came into being in the ‘60s, when it occupied a former military aerodrome with a network of low-rise pavilions and a certain amount of vegetation in the flat, dry landscape to the north of the city. New buildings were soon required to house the new subjects being offered. As a result, a new plan was drawn up to develop the southern area of the campus, which contains the buildings constructed over the past ten years. The plot covered by this ideas competition is in the south-east corner, surrounded on two sides by a car park. The first point to consider was the building’s place in the plot. Since the main axis and the large-scale building at the head of the axis organise the plan in a strongly hierarchical manner, it seemed appropriate to attempt to provide a response that would deny this hierarchical organisation as much as possible, a building that would break with this conditioning and open up its entrances to natural routes. The second point of interest was the local climate. The weather is good for most of the year, with an abundance of sunny days and a short rainy season. This allows a type of building that is very open to the exterior, making it possible to enjoy the excellent climate. Consequently, the appreciation of the external space was, in a way, one of the generative concepts of the design. A feature of the brief helped to generate another of the ideas that dynamised the project. This was the apparent incompatibility of scale between the large format rooms (lecture halls) and the small format ones (offices), added to which the large number of the latter (150) required serious consideration within the overall design. The attempt to acknowledge this situation formally by differentiating the two scales and designing two clearly-marked areas that would enhance each other therefore became the fundamental design concept. With all this in mind, the required lecture halls were arranged on a fairly regular geometrical grid using full and empty spaces. Starting from a ground-level ground floor, two storeys accommodate the required uses perfectly.
Once the basic system had been decided, two storeys with a series of three transverse rooms were placed above it to contain the brief’s requirement of six departments with 150 offices. These rooms have a spatial concept (closed) that is the contrary of the former and we believe that the contrast between their layout and the initial open framework of the lecture halls strongly emphasises the spatial qualities of the whole. The lecture halls open onto the internal empty spaces for adequate isolation, while the remaining spaces can be occupied freely both by the student users and the rest of the university community. The building has no main entrance doors. This whole zone is intended to interact fluidly with the rest of the university area. This is helped considerably by the plan having been conceived as an open space where the siting of the various pavilions does not interfere with the end perception of the result as regards the spatial continuity of the whole. The obstacles the upper volumes interpose over the lower ones are intended to provide sunlight control. As the sun passes overhead they project a variable range of shadows on the planes that define the empty spaces, which helps to regulate and soften the entry of natural light. We believe that the great freedom of use, the variety of routes and cross-views, the transparency of the whole (in the sense of spatial permeability) and the creation of sheltered or cool corners, protected by the pavilions themselves and the canopied walkways, provide the appropriate conditions to create a place that will be conducive to movement, contact and meeting. |
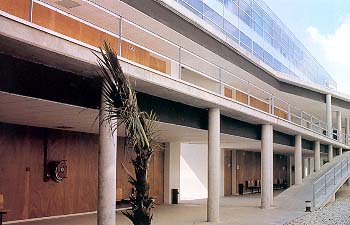
|
Promotor/Client: Arquitecto colaborador/Collaborating architect Aparejador/Quantity
surveyor: Fecha proyecto/Proyect date: Fecha ejecución/Proyect
date: Dirección de obra/Construction
management: Empresa constructora / Contractor: Fotógrafos/Photographs: |
    |
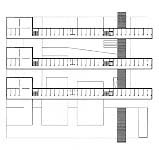 |
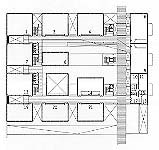 |
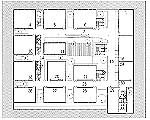 |
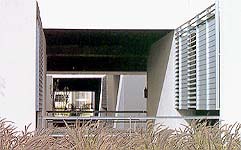 |