"Plaza Central" Shopping Centre. Calpe
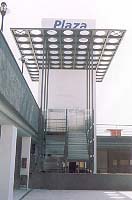
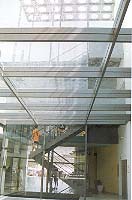
Lorenzo M. Martín Piqueras
Santiago Deza Garcés
Carlos Moreno Minguez
| Centro
Comercial "Plaza Central". Calpe "Plaza Central" Shopping Centre. Calpe |
||
 |
 |
Arquitectos/Architects: Lorenzo M. Martín Piqueras Santiago Deza Garcés Carlos Moreno Minguez |
|
Sorprende la oposición de los pequeños comerciantes a los procesos de peatonalización en nuestras ciudades, cuando los más fantásticos ámbitos comerciales que conocemos se desarrollan en centros urbanos libres de la tiranía del vehículo privado. De forma similar los gestores de las "grandes superficies comerciales" manejan algunas premisas inalterables que caracterizan estos centros de consumo. Así, con la pretensión de "engullir" al consumidor, plantean volúmenes de carácter autista, ajenos al entorno urbano en que se insertan. Tan sólo el acceso, situado en el referente principal (aquella avenida o espacio urbano de primer orden que justifica la localización del centro comercial) se manifiesta extrovertido y en él se produce un fuerte esfuerzo económico dotándose de todo tipo de "piruetas" arquitectónicas que avalen la bondad de la propuesta comercial y "atrapen" al consumidor. Por supuesto, el acceso debe ser único, el resto de fachadas opacas, los locales aún anónimos esperan a nuestro encuentro en el "fantástico" interior que se nos promete. En el interior, en "calles imposibles" se agolpan los locales compitiendo en formas, colores y materiales para seducir al atónito visitante. El éxtasis se produce en la gran plaza interior donde todo alarde es poco para recrear un escenario falso, donde toda estancia es imposible, donde todo contacto con una realidad más amable se produce con un cielo azul que anuncia su presencia tras el obligado alarde de cristal de la cubierta. Al acometer el proyecto del centro comercial "Plaza Central" de Calpe, pretendimos superar la concepción al uso de estas "grandes superficies" comerciales, permitiendo una interrelación entre el interior de carácter comercial, lúdico y el espacio urbano exterior. El edificio se sitúa en la Avda. de la Diputación, eje viario que articula el centro de la población con la franja costera que hacia el norte nos conduce hacia el Penyal d’Ifach. De forma triangular, el solar arranca en uno de sus vértices de un nudo viario que recoge el acceso a la población desde la carretera de la costa. Con una situación topográfica de cierta complejidad, los fuertes desniveles existentes parecían ir en contra de nuestro interés por establecer una relación directa del edificio con el espacio urbano en que se insertaba. Pero lo que inicialmente parecía un handicap, se convirtió en el elemento caracterizador de nuestra propuesta. La "plaza" que daba nombre al centro comercial se convierte en espacio de relación entre la Avda. de la Diputación y la calle opuesta, que en función del fuerte desnivel se desenvuelve en dos plantas con diferentes entregas al viario y reforzada su presencia mediante el núcleo de comunicaciones vertical y el gran hueco adosado al mismo. Del vértice del solar arranca una calle interior con entrega directa al espacio urbano y que lleva al encuentro con la "plaza" de forma que se plantea como una alternativa cómoda y sugerente al recorrido exterior. El retiro obligado de la edificación posibilita la entrega al exterior de locales comerciales dotando al conjunto de una gran variedad, de forma que si bien el centro comercial no es de gran tamaño, su presencia urbana se manifiesta de forma múltiple con una fuerte diversidad de accesos, recorridos naturales que complementan el espacio urbano público y que sugieren la accesibilidad al mismo de forma natural. El volumen de remate dedicado a la restauración está próximo al espacio urbano compartiendo acceso con la calle interior y ya en cubierta recupera la terraza y el espacio exterior como escenario permitiendo tener el cielo a nuestro alcance. |
The opposition to pedestrianisation among the small shopkeepers in our towns is surprising, considering that the most fantastic shopping environments we know are in urban centres that have been freed from the tyranny of private vehicles. Equally, the managers of "large commercial surfaces" wield certain inalterable premisses that are characteristic of these centres of consumption. In order to "swallow" the consumer, for instance, they demand buildings with an autistic character that is alien to the urban environment into which they are inserted. Only the entrance has an extrovert appearance. Placed on the main reference point (the avenue or first-class urban space that justifies the choice of this location for the shopping centre), it is endowed at great expense with all kinds of architectural "pirouettes" to demonstrate the virtues of the commercial offering and "trap" the consumer. There must be only one entrance, of course, and the remaining façades must be opaque. The as yet anonymous premises lie in wait for us in the "fantastic" interior we are promised. In the interior, in "impossible streets", the premises crowd together, vying to seduce the astounded visitor with their forms, colours and materials. Ecstasy is reached in the great internal plaza where no ostentation is spared to create a false setting in which it is impossible to stay and where the only contact with a more pleasant reality is the blue sky that announces its presence through the obligatory display of glass in the roof. When we embarked on the "Plaza Central" shopping centre in Calpe, our idea was to overcome the usual concept of these "large commercial surfaces" and allow the commercial, fun interior to interrelate with the urban space of the exterior. The building is located on the Avda. de la Diputación, a main artery between the town centre and the coastal strip that leads, to the north, to the Penyal de Ifach rock. The plot is triangular and one of its vertices lies on a crossroads that marks the entrance to the town from the coast road. The topographical situation is quite complex and the steep changes in level initially appeared to work against our desire to set up a direct relationship between the building and the urban space in which it is placed. However, what originally seemed a handicap became a distinguishing feature of our proposal. The plaza that gives its name to this shopping centre became a space that relates the Avda. de la Diputación to the street on the opposite side. Because of the steepness of the site, the plaza is placed on two levels with different street entrances, its presence reinforced by a vertical communications nucleus and the great opening that backs on to this. An internal street that opens directly onto the urban space leads from the vertex of the site to meet the plaza in such a way that it suggests an easy and exciting alternative to the external route. Setting the building back from the street is obligatory and enables commercial premises to open onto the exterior, giving the complex great variety. As a result, although the shopping centre is not very large, it manifests its urban presence in multiple forms with a great diversity of entrances, natural routes that complement the public urban space and suggest accessibility in a natural manner. The final volume, the catering area, is close to the urban space and shares its entrance with the internal street. The rooftop recovers the terrace and the exterior space as its scenery, placing the sky within our reach. |
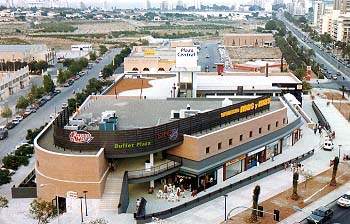 |
Promotor/Developer: Aparejador/Quantity
surveyor: Contratista principal/Main contractor: J.A. Sánchez Marín Fecha finalización obra/Completion
date: |



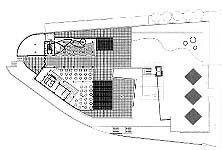 |
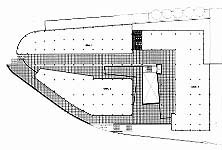 |
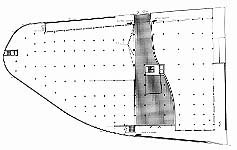 |
 |
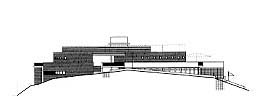 |
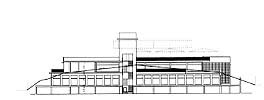 |
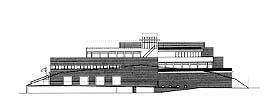 |