Vicente Mas Llorens
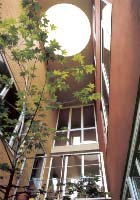
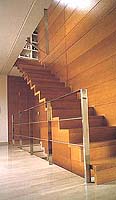
| Casa Gascón.
Valencia |
Gascón House. Valencia | Arquitecto/Architect: Vicente Mas Llorens |
 |
 |
|
Las urbanizaciones privadas que rodean la ciudad de Valencia se caracterizan por la agrupación de edificios de viviendas que no siguen otro sistema de orden que una parcelación arbitraria y una red viaria destinada al mejor aprovechamiento económico del territorio. Las viviendas compiten entre sí en la utilización de códigos lingüísticos procedentes de los estilos más variados, que atienden a las preferencias de propietarios y arquitectos, sin que pueda plantearse relación alguna de coherencia entre la expresión arquitectónica y el lugar. La urbanización en que se ubica la casa Gascón, no es una excepción a esta regla general. Por ello, tanto en la posición dentro de la parcela, como en la composición general y en la elección de materiales se ha atendido fundamentalmente a las condiciones geográficas - pendiente, orientación y vistas- a la expresión de la estructura formal interna y a su organización funcional La parcela tiene una pendiente paralela a su frente a la calle, esto es, en dirección NO-SE, lo que dirige las vistas hacia el mar Mediterráneo y la ciudad de Valencia. Por ello el edificio se proyecta como un bloque lineal perpendicular a esta dirección, aproximándose, todo lo posible, a la medianera NO. El espacio de respeto entre la vivienda y la divisoria de parcelas se utiliza como vía de acceso peatonal, lo que permite que la fachada contraria mantenga una completa privacidad, acumulando frente a ella la mayor parte de la parcela. La forma del edificio es el resultado de una triple división por tres: La organización de las plantas se produce mediante la división de éstas en tres franjas longitudinales: la que recae a la fachada SE está destinada a los espacios principales de la vivienda, que así disponen de las mejores vistas y orientación, la franja central está ocupada por piezas de servicio y la franja junto a la fachada NO acoge las circulaciones horizontales y verticales. La sección vertical está dividida, de nuevo, en tres pisos: el sótano dedicado a garaje y espacios técnicos, y dos plantas altas que permiten organizar la vivienda atendiendo a los grados de privacidad requerida por cada espacio. Un pequeño patio, abierto a la fachada recorre todas las plantas, ilumina el sótano en su sección central y permite el crecimiento desde el suelo natural de un liquidámbar, que crecerá recto gracias al óculo abierto en la cubierta. El volumen general está también dividido en tres partes por la articulación de dos piezas claramente diferenciadas: un prisma de ladrillo, regular, seriado, que acoge los usos más estáticos y repetidos de la vivienda, como los dormitorios y estancias similares y el conjunto de la cocina, y otro cuerpo, fragmento de un cilindro, coloreado de marrón rojizo oscuro y cubierto por una lámina de cobre al exterior y madera en el interior, que acoge en un volumen único las actividades más dinámicas de la casa: el acceso, la escalera principal, el comedor, la sala de estar y la biblioteca. La lámina de la cubierta se prolonga hacia el SE estableciendo la necesaria conexión entre el interior y el exterior cubriendo la terraza principal como continuación del volumen del estar. Esta relación dentro-fuera se apoya con la colocación en el límite entre ambos espacios de un objeto diferenciado volumétrica y materialmente que cumple la función de chimenea-hogar al interior y barbacoa al exterior. |
The private housing estates that surround the city of Valencia are, typically, a collection of residential buildings that follow no systematic order other than the arbitrary division of plots and a street network which is designed to optimise the financial returns on the land. The houses vie with each other in their use of language codes borrowed from the most diverse styles according to the preferences of the owners and architects. There is no possibility of postulating any coherent relation between the architectural expression and the place. The development where the Gascón house is sited is no exception to this general rule. As a result, the basic factors that governed both its position within the plot and the general composition and the choice of materials were the conditions -–slope, orientation and views – that the site imposed on the expression of the formal structure of the interior and its functional distribution. The plot slopes in a NW-SE direction, parallel to the street frontage, directing the views towards the Mediterranean sea and the city of Valencia. The building was therefore designed as a linear block, perpendicular to this direction and as close as possible to the NW boundary. The obligatory distance between the building and the edge of the plot was used as a pedestrian access path, giving the opposite façade complete privacy, with most of the plot spread out in front of it. The shape of the building is the result of a triple division by three. Horizontally, the floors are organised by dividing them into three longitudinal strips: the main rooms of the house are placed along the SE façade, giving them the best orientation and views, the central strip is occupied by service spaces and the strip along the NW façade contains the horizontal and vertical circulation areas. The vertical section is divided into three storeys: the basement holds the garage and utilities and two upper storeys enable the dwelling to be organised according to the degree of privacy that each space requires. A small courtyard, open to the façade, rises through all the floors, illuminating the central section of the basement and allowing a liquidambar to be grown naturally in the ground; this will grow straight thanks to the oculus opened in the roof. The overall volume is also divided into three parts by the link between the two clearly differentiated bocks. A regular, serial prism of brick holds the more static, repetitive uses such as bedrooms, similar rooms and the kitchen area while the other, a dark reddish brown coloured fragment of a cylinder covered in sheet copper on the outside and wood on the inside, gathers the more dynamic activities into a single volume: the entrance, main staircase, dining room, living room and library. Extending the roof sheeting towards the SE to cover the main terrace as a continuation of the living area block establishes the required connection between interior and exterior. The inside-outside relationship is reinforced by a materially and volumetrically differentiated object placed at the boundary between the two spaces, which acts as a fireplace indoors and a barbecue outdoors. |
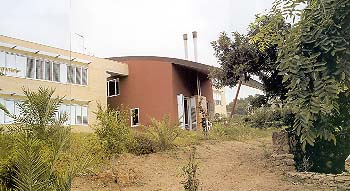
|
Promotor/Developer: Estructura/Structure: Arquitecto Técnico/Quantity
surveyor: Constructor/Builder: Felipe Sala Fecha de proyecto/Project
date: Final de obra/Work
completed: Fotógrafos/Photographs: |
 |
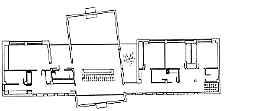 |
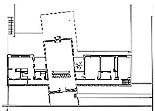 |
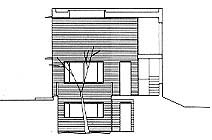 |
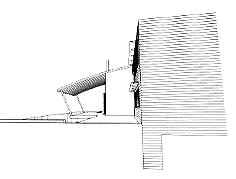 |
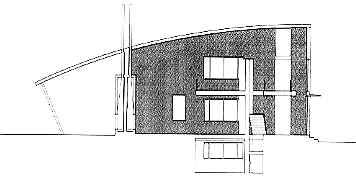 |
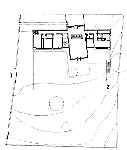 |