New Lycée Français. Alicante
Adriana Figueiras y Paco Mejías
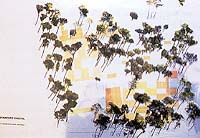
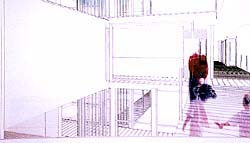
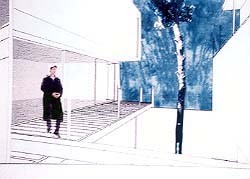
| Nuevo Liceo
Francés. Alicante New Lycée Français. Alicante |
Arquitectos/Architects: Adriana Figueiras y Paco Mejías |
Lema/Pseudonym: TRESBOL |
 |
 |
 |
|
Pensar en un espacio para la educación que hable de apertura y libertad. Variedad de espacios para variedad de trabajos, movilidad y riqueza de relaciones en espacios fluidos; amplitud de mentalidades en espacios abiertos. La preocupación medioambiental es un punto de partida, una actitud de lo construido hacia el lugar natural. Construir desde el respeto absoluto el sitio, sus leyes, a la que allí estaba antes de llegar. Este lugar habla de un clima, una luz y una vegetación. Un clima amable que invita a unas relaciones fluidas con el exterior. Convertir los pasillos en paseos. Una luz intensa que requiere mecanismos de control capaces de domesticarla. La multiplicidad de patios de un tamaño controlado tratarán de hacerlo, convirtiéndola en reflejos y tamizándola. Una vegetación impresionante que dicta una ley que ya ordena el conjunto, llamémosle una ley de bosque, a la que nos acogeremos. Partiendo del respeto tanto por el suelo como por el subsuelo que ocupan unos árboles robustos y antiguos, tratamos de leer la vegetación como una sugerencia de distribución, y así ubicar las diferentes escuelas, los diferentes patios, los ejes, los recorridos... El edificio como entidad urbana ofrece una imagen única, reconocible, acotando el terreno como un vallado, a modo de las tradicionales villas burguesas del lugar, reservando la vegetación y la variedad para el interior. La relación entre el programa y las formas se traduce en dos zonas claras y diferenciadas que corresponden a las dos funciones principales que son la escuela de primaria e infantil por un lado, y la de secundarla por otro. Se organizan estas en dos tramas que se apoyan en cada una de las calles que limitan el terreno. En medio de ambas tramas, se conforma un vacío en diagonal que comienza en la esquina del acceso y que conduce hacia el destino final que son los campos de deportes. A lo largo de su recorrido se van disponiendo las funciones representativas y comunes del colegio como son la administración, la vida escolar y los comedores. Creemos que en una escuela, el espacio del aula debe de tratarse como el más importante. Es el que permanece en la memoria de los que por allí pasaron. Tratamos de caracterizarlo dotándolo siempre de su propia parcela de exterior y vegetación, que se incorpora a la clase como parte de ella. Esto habla, de nuevo, de sistemas abiertos, de educación contemporánea, de libertad. |
Think of a space for education that speaks of openness and freedom. A variety of spaces for a variety of tasks, mobility and a wealth of relations in fluid spaces, a breadth of mentalities in open spaces. Concern for the environment is a starting point, an attitude the building has to the natural place: build with absolute respect for the site, its laws, what was there before. This place speaks of a particular climate, light and vegetation. A gentle climate that invites fluid relations with the exterior: turn the corridors into walks. An intense light that requires control devices that can domesticate it. The multiplicity of courtyards of a controlled size attempt to do this by filtering it and turning it into reflections. A spectacular vegetation that dictates a law which orders the whole from the start, what might be called a law of the woods: we shall take advantage of it. Out of respect for both the soil and the subsoil, which are occupied by robust old trees, we tried to read the vegetation as suggesting the distribution and place the various schools, courtyards, axes, routes etc. accordingly. The building, as an urban entity, offers a unique, recognisable image, marking off the land like a garden wall in the style of the traditional bourgeois villas of the area and keeping the vegetation and the variety for the interior. The relation between the brief and the forms is translated into two clearly differentiated zones for the two main functions, the infant and primary school on one side and the secondary school on the other. They are organised into two schemes, each bordered by one of the streets that edge the site. Between the two, they shape an empty space that runs diagonally, starting at the entrance corner and ending at the sports fields. The shared and representative functions of the school, such as administration, refectories and school life, are dotted along this route. We believe that the classroom should be treated as the most important space in a school. It is the one that remains in the memory of those who passed through it. We tried to give it character by always giving it its own portion of the exterior and the vegetation, which is brought into the classroom and made a part of it. This again speaks of open systems, of contemporary education, of freedom. |

|
Colaboradores/Collaborators Maqueta/Model: Climatización/Climate
control: Estructura/Structure: Instalaciones/Installations: Mediciones/Quantity
calculations: |
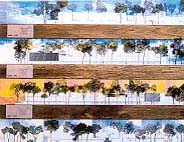 |
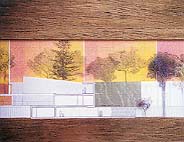 |
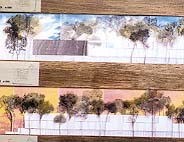 |
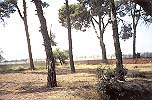 |
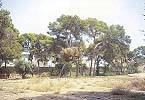 |
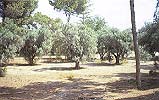 |