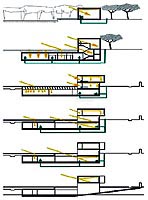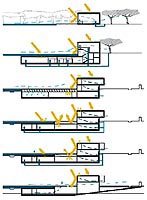|
Recorriendo el Jardín de la finca se descubre un elemento
horizontal que se levanta ligeramente sobre el plano de agua. Es el
Pabellón de DIVULGACIÓN: exposiciones, encuentros, proyecciones, cursos
y prácticas en laboratorio. Desde el Pabellón se contempla el paisaje
del jardín botánico. Hacia el sur las ramblas y lagunas, hacia el norte
la vegetación rupícola, hacia el oeste, las zonas bajas y de costa y el
bosque mixto mediterráneo. Más alejado, el jardín de las plantas
suculentas y la maquia mediterránea. Los pinos existentes tamizan la
entrada de luz.
El Pabellón dispone en fachada sur de un sistema de lamas
orientable que evita la entrada de los rayos directos del sol, permitiendo
el paso de la luz. El vestíbulo de acceso se convierte en la sala de
exposiciones. A media planta por encima del hall, se disponen las tres
aulas, dos orientadas al norte, y la tercera al este, que funcionará como
sala de proyecciones mediante el oscurecimiento total de sus cerramientos.
A medio nivel por debajo del hall, se accede al laboratorio de prácticas,
semienterrado a norte y orientado a sur. Ventilaciones cruzadas.
Descendiendo del Pabellón, se accede al Área de
INVESTIGACIÓN. Despachos, laboratorios y biblioteca giran en torno a una
cavidad en el plano de agua. Arquitectura enterrada, protegida, en
negativo. Creamos un cráter y habitamos en sus "paredes", como
en un nuevo Matmata. Los investigadores crean su propio lugar de trabajo
"bajo el agua": un microclima originado a través del
enterramiento de las piezas, de la orientación hacia un patio con
vegetación, de la presencia de agua y de las ventilaciones cruzadas. El
núcleo de comunicación conecta los despachos de los investigadores
orientados a sur con la biblioteca y los despachos de representación,
orientados a este. Los laboratorios junto con los almacenes de muestras y
zonas de taller se separan y se orientan al norte. Un elemento en forma de
pérgola pone en comunicación el espacio de investigadores con los
laboratorios, al tiempo que sirve para tamizar la luz en biblioteca y
despachos representativos.
La nueva sede del Instituto de Ecología Litoral se adapta
al desnivel del terreno. Los espacios de DIVULGACIÓN se sitúan en uno de
los caminos del jardín. La INVESTIGACIÓN se entierra y se cubre de agua,
formando su cubierta parte del jardín botánico.
Reducir el impacto ambiental del edificio a lo largo de
todo su ciclo de vida planteando soluciones arquitectónicas que permitan
reducir el consumo de agua y energía, así como la emisión de
contaminantes al aire y al agua es uno de los objetivos del proyecto.
En lo referente a la energía, la arquitectura toma el
protagonismo frente a las soluciones mecánicas en la estrategia de
climatización e iluminación, y por tanto en la reducción del consumo.
Se aplica una estrategia bioclimática que incluye control del
soleamiento, favorecimiento de la ventilación natural y aprovechamiento
de la inercia térmica del terreno y de los materiales entre otras
soluciones. Orientación, proporciones, materiales, elementos
constructivos, redes de espacios y conductos... configuran un sistema
arquitectónico integrado en el entorno, proyectado para interactuar con
los elementos naturales del clima con el objetivo final de acercar las
condiciones térmicas y lumínicas resultantes a las más confortables a
lo largo de todas las épocas del año.
Por último, el edificio utiliza energías renovables de
origen solar y geotérmico e incorpora un sistema inteligente de gestión
de instalaciones que optimiza su funcionamiento. |
In
the grounds, in the garden, a horizontal block rises slightly above a
sheet of water. This is the EDUCATION Pavilion: exhibitions, meetings,
films, courses and laboratory practicals. The botanical garden landscape,
viewed from the pavilion, has water courses and lakes to the south, rock
vegetation to the north and low-lying areas, coasts and Mediterranean
mixed woodland to the west. The succulent plants garden and the
Mediterranean maquis scrub can be seen further away. The existing pines
filter the light.
A system of adjustable slats protects the south façade of the Pavilion
from direct sunlight while allowing the light through. The entrance lobby
acts as an exhibition hall. Three lecture rooms are placed a half-storey
above the lobby. Two face north while the third faces east and can be
completely darkened for use as a cinema. The practicals laboratory is
found a half-storey below the lobby, at semi-basement level on the north
side and facing south. There is cross-ventilation.
The RESEARCH Area lies below the Pavilion. The offices, laboratories
and library revolve around a hole in the sheet of water. The architecture
is buried, sheltering, like a negative. A crater is dug and life carries
on in its "walls" as though it were a new Matmata. The
researchers create their workplace "under the water", in a
microclimate created by burying the rooms, by their facing onto a
courtyard garden, by the presence of the water and the cross-ventilation.
The communications nucleus connects the south-facing research offices with
the library and the management offices, which face east. The laboratories,
samples stores and workshop areas are divided off. They face north. A
pergola-shaped structure communicates the research area with the
laboratories and at the same time filters the light that enters the
library and the management offices.
The new Instituto de Ecología Litoral [Coastal Ecology Institute]
headquarters fit into the slope of the plot. The EDUCATION spaces are
placed on one of the paths through the garden. The RESEARCH area is buried
and covered with water so that its roof becomes part of the botanical
garden.
One of the aims of this project is to diminish the environmental impact
of the building throughout its life cycle by providing architectural
solutions that reduce water and energy consumption and the discharge of
pollutants into the air and water.
Architectural rather than mechanical solutions predominate in the
climate control and lighting strategy, thus reducing energy consumption.
The bio-climate strategy includes controlling the sunlight, encouraging
natural ventilation and taking advantage of the thermal inertia of the
ground and the materials, among other methods. Orientation, proportions,
materials, parts of the building, networks of spaces and conduits etc.
comprise an architectural system that is integrated into the environment
and designed to interact with the characteristics of the natural climate
in order to make the resulting thermal and light conditions as comfortable
as possible at all times of the year.
Finally, the building uses renewable energies, both solar and
geothermal, and an intelligent installations management system to optimise
its performance. |
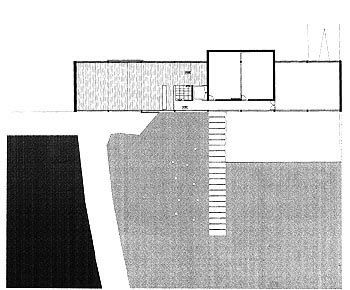
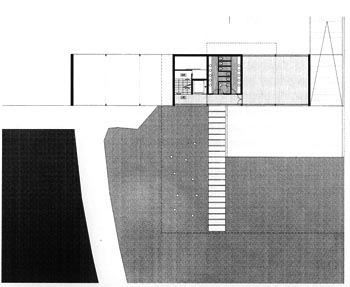
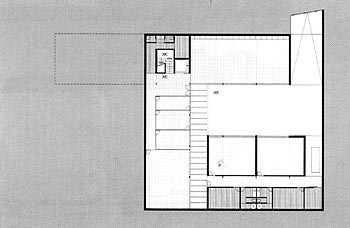
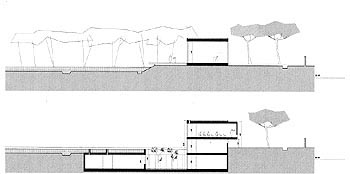
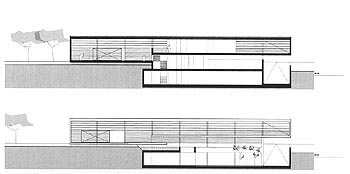
|
