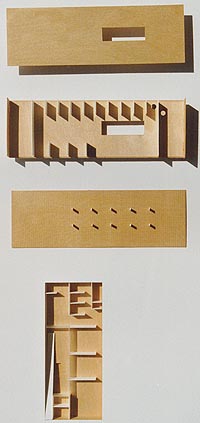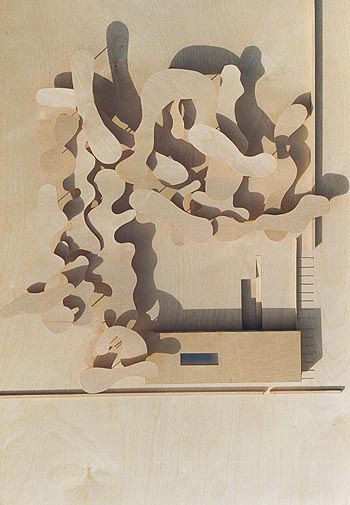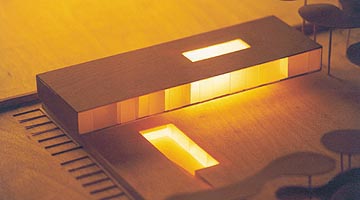
Preliminary proposals competition for the new Coastal Ecology Institute headquarters in Campello
Iñigo Manrique.
Colaboradores/Collaborators:
Carmen Burguera
Juan Gargallo
 |
Concurso
de anteproyectos para la nueva
sede del Instituto de Ecologia Litoral. Campello Preliminary proposals competition for the new Coastal Ecology Institute headquarters in Campello |
|
| Lema/pseudonym: GL 740 | Arquitecto/Architect: Iñigo Manrique. Colaboradores/Collaborators: Carmen Burguera Juan Gargallo |
|
|
El edificio se interpreta como un bloque translúcido suspendido y flotante -casi levitando- sobre el entorno vegetal que lo circunda, un contenedor vítreo que actúa como caja de resonancia donde se reflejan con efecto multiplicador las experiencias visuales del jardín. Los principales espacios de uso se definen como ausencias del edificio, vacíos excavados en el sólido principal, subespacios que flotan en un ámbito que excede con mucho su propia dimensión. Cada espacio se entiende con una lógica propia que es básicamente función del exterior sobre el que flota, en lucha con su propia gravedad. Se podría sintetizar el proceso como producto de la desmaterialización del objeto ante la proximidad del suelo en el que debe por otra parte apoyarse. Las fachadas vítreas ofrecen diversos grados de transparencia alternando imágenes difusas y concretas, revelando áreas de profundidad o planitud. Bajo la gran losa el espacio se conforma mas de ausencias que de presencias y proporciona un ámbito de sombra muy flexible a cualquier tipo de uso La estabilidad requiere un sistema estructural autoportante en el que se demanda a cada elemento una necesaria contribución al equilibrio del conjunto. |
The building is interpreted as a translucent block, suspended, floating, almost levitating over the plant environment that surrounds it, a glassy container that acts as a sounding board, reflecting and multiplying the visual experiences of the garden. The main spaces of use are defined as absences in the building, voids excavated in the main solid, subspaces that float in an atmosphere which far exceeds their own dimension. Each space is comprehended with its own logic, which basically varies according to the exterior over which it floats in a fight against its own gravity. The process could be summarised as the product of the dematerialisation of the object when faced with the proximity of the ground, on which, however, it must rest. The glazed façades provide different degrees of transparency, alternating diffuse and concrete images, revealing areas of depth or flatness. Under the great slab, the space is made up more of absences than presences. It offers a shady atmosphere with a highly degree of flexibility for any type of use. A self-supporting system is required for stability, one in which each part is required to make a contribution to the balance of the whole. |

|
