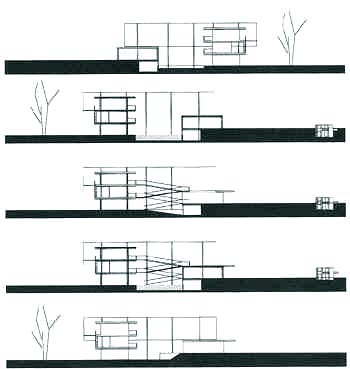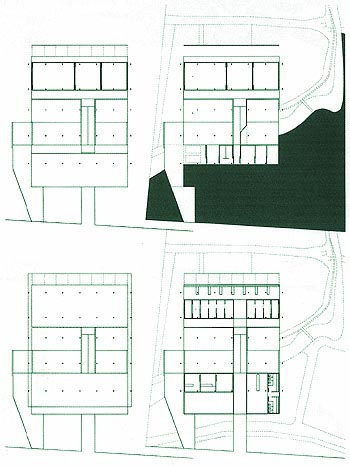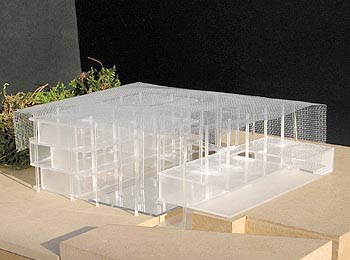|
Desde el primer momento entendimos
que el proyecto debía resolverse desde dentro, desde el entendimiento de
que es parte integrante del jardín botánico, y de que como tal debe
resolverse. Antes de iniciar el trabajo escribimos el decálogo del
arquitecto ecologista, y siempre mantuvimos el deseo de que el edificio
pasara desapercibido dentro del entorno del jardín; las fachadas son pues
trasparentes y profundas, teniendo siempre como fondo la masa de árboles
que conforman la fisonomía del lugar; el que se halle en un espacio con
zonas húmedas implica que el edificio mantendrá el carácter propio de
dichos humedales.
Una pieza pequeña, de control, nos
sale a recibir; mientras que las aulas, laboratorios y despachos se
integran dentro del paisaje. Nuestra idea consiste en preparar unos
forjados estructurales que absorban estas funciones y el carácter
polivalente del edificio nos lleva a resolver la tabiquería de manera
más mecánica que constructiva. Una tela permite el control de la
energía y nos ordenará el gradiente solar, una piel que envuelve el
edificio y lo convierte en una máquina de habitar ecológica. El
basamento se convierte en un humedal y las cubiertas son usadas para
aclimatar determinadas especies vegetales.
El carácter esquemático del
edificio responde al uso escueto para el que se va a destinar, mientras
que la arquitectura queda basada en la emoción que encontramos en el
lugar, y en el uso del paisaje como estructura ambiental y de imagen.
No resolvemos el edificio de forma
representativa y completa, sino que entendemos que forma parte del paisaje
e interacciona con él. |
From
the start we understood that the project had to be designed from the
inside, from understanding it as an integral part of the botanical garden
that should be designed as such. Before starting work we wrote the ten
commandments of the environmentalist architect and our idea throughout was
that the building should be unnoticeable within the garden environment.
Consequently, the façades are deep and transparent, with the mass of
trees that shape the appearance of the place constantly in the background.
Also, being in a space with wetlands implies that the building must echo
the character of the wetlands.
A small block, a control room, rises in greeting,
whereas the lecture halls, laboratories and offices are integrated into
the landscape. Our idea was to have a structural frame that absorbs these
functions, while the multi-purpose character of the building led to our
designing the partitions more in a mechanical than a constructive manner.
A fabric allows the energy to be controlled and orders the angle of the
sun, a skin envelops the building and turns it into an ecological living
machine. The base of the building becomes a wetland and the roofs are used
to acclimatise certain plant species.
The schematic character of the building is a
response to the concise use assigned to it and the architecture is based
on the emotion encountered in the place and on using the landscape as an
ambient and image structure.
The building is not designed in a complete,
public image manner but is conceived as part of the landscape, interacting
with it. |


|
|


