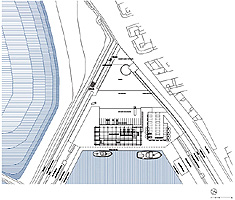
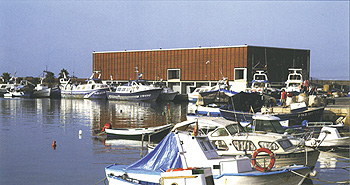
Lonja de pescado, Benicarló. Castellón
Fish market in the port of Benicarló
Eduardo de Miguel
José María Urzelai
 |

|
|
|
Lonja de pescado, Benicarló. Castellón Fish market in the port of Benicarló
|
Arquitectos/Architects: Eduardo de Miguel José María Urzelai |
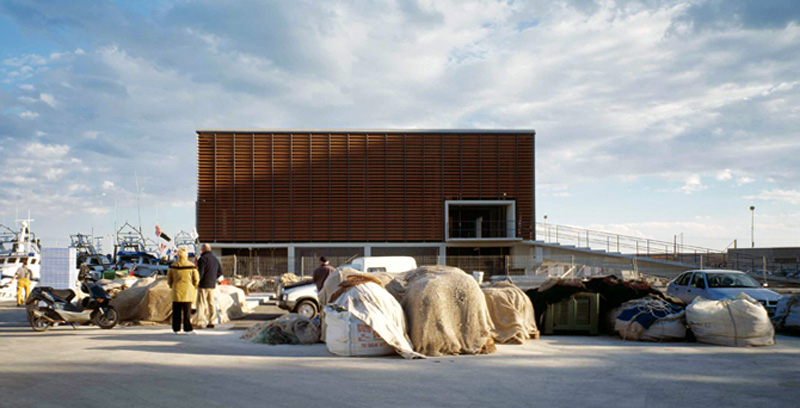 |
Situación/Location: Puerto de Benicarló. Castellón/Port of Benicarló, province of Castellón Promotor/Developer: Aparejador/Surveyor Constructor/Contractor: Fotografía/Photograph:
|
||
| Este edificio se inició con el concurso
público de anteproyectos para la construcción de una lonja de pescado y
la reordenación del entorno portuario en Benicarló. Se propuso una
solución basada en el concepto de mercado mediterráneo, un contenedor
único para las diferentes funciones que se ubican en su interior,
reunidas en un espacio acondicionado de forma racional y sostenible.
Termina este proceso con un desencuentro entre la idea planteada y la
última realidad construida, en la que se impuso una solución contraria a
estos planteamientos, motivo por el cual, como muestran las fotos, este
proyecto terminó anticipadamente.
El edificio tiene voluntad de mostrarse con rotundidad, presentando el carácter de infraestructura y aglutinando entorno a él toda la actividad pesquera en tierra. La envolvente de la lonja (22,5 x 57,4x10,5 m) se construye a partir de una estructura perimetral de pórticos de hormigón armado de sección constante y cubrición con vigas prefabricadas de 20 m de luz, que genera un techo continuo siempre presente desde el interior. Dentro de este volumen se disponen las arquitecturas secundarias, formadas por series de células de estructura trilítica. Adquieren ámbito propio y se delimitan y articulan por su función. Son las oficinas, almacenes, cámaras de hielo, vestíbulos de acceso o el graderío de subasta. Es el recorrido del pescado el que explica la disposición de estas piezas dentro del edificio, con la entrada de las cajas desde los barcos, la preparación, subasta informatizada, clasificación en suelo, añadido de hielo y salida al muelle de carga. La fachada, planteada con la idea de envolvente continua, pretende conseguir un aclimatamiento interno frente a los rigores del verano, produciendo con la sombra y la circulación controlada de la brisa un confort racional .Se proyecta este elemento como un conjunto de dos cerramientos separados, montados sobre dos hileras perimetrales de perfiles tubulares de acero galvanizado, dispuestos desde el zócalo hasta la coronación de fachada. La hoja interior se divide en dos zonas, la inferior con acristalamiento para la protección de los usuarios al viento y la superior con malla tupida de acero plastificado para evitar la entrada de aves al recinto. La hoja exterior se configura como celosía para la protección solar, pretende también contener y delimitar el espacio general permitiendo ciertas vistas controladas. Las lamas se forman a base de bandejas de acero galvanizado ancladas a los montantes sobre las que se dispondrán las piezas cerámicas. Como elementos de fenestración del edificio, estratégicamente ubicadas, aparecen unos grandes ventanales enmarcados por un cajón de hormigón que abarcan el espesor de ambas fachadas. Será la luz reflejada en el mar y en la cerámica y filtrada por la celosía la que nos sorprenda sobre los paramentos internos o nos muestre las sombras veladas al exterior. |
The genesis of this building was an open preliminary proposals competition for a fish market and refurbishing the port at Benicarló. The solution proposed was based on the concept of a Mediterranean market, a single container for the different indoor functions, bringing them together in a space that would be fitted out rationally and sustainably. The process ended with a disagreement between the concept and what was finally built, where a solution contrary to this approach was imposed, as shown in the photographs, which is why this project was terminated early. The building was intended to be forceful, displaying itself as infrastructure and gathering around it all the land-based fishing-related activities. The envelope of the market (22.5 x 57.4 x 10.5 m) is built on a perimeter framework of reinforced concrete portals of constant section and a covering of prefabricated π beams with a 20 m span generating a continuous ceiling visible throughout the interior. Within this block, the secondary buildings are laid out in a series of cells with a trilithic structure. Each acquires its own sphere and is delimited and articulated by its function: offices, storerooms, ice stores, entrance halls, auction room with raked seating. The arrangement of these parts within the building is explained by the itinerary of the fish: bringing the boxes in from the boats, preparation, computerised auction, sorting on the floor, topping with ice and exit to the loading bay. The façade, conceived as a continuous wrapping, aims to achieve internal climate control against the heat of the summer, attaining reasonable comfort through shade and controlled circulation of the breeze. It is designed as a combination of two separate walls attached to two perimeter lines of round galvanised steel sections stretching from the base to the top of the façade. The inner leaf is divided into two areas, the lower one glazed to protect users from the wind and the upper one with a closely-knit mesh of plastic-covered steel to stop birds entering the building. The outer leaf is a screenwall for protection from the sun that also aims to contain and mark off the general space and allow certain controlled views. The slats are made of galvanised steel trays, fixed to vertical supports, on which the ceramic panels are arranged. The fenestration is composed of large, strategically placed windows framed by concrete boxes that span the depth of both walls. It will be the light reflected by the sea and the tiles and filtered by the screenwall that will surprise us on the indoor faces or show us veiled shadows on the exterior.
|
|
|
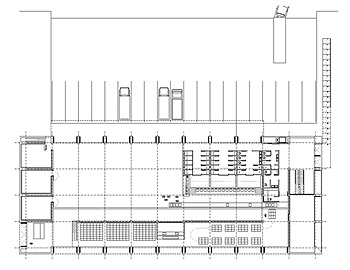
|
|||
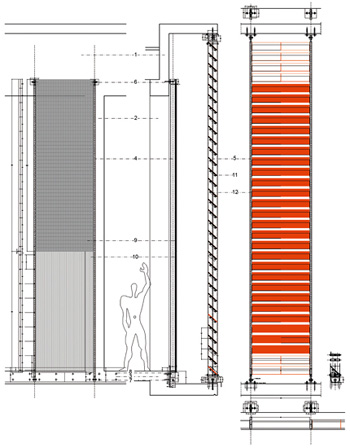 |
1. Viga corrida y remate
cubierta HA/RC ring
beam and roof finish
2. Pilar HA 40 40 cm/RC pillar 40 cm 3. Forjado “in situ” nervado/Ribbed floor slab cast in situ 4. Tubo rectangular 100 40.4 A42b galvanizado en caliente/Rectangular hollow section, 100 x 40.4 A42b steel, hot galvanised 5. Doble tubo rectangular 100 40.4 A42b soldado galvanizado en caliente/Double rectangular hollow section, 100 x 40.4 A42b steel, welded, hot galvanised 6. Placa de anclaje 120 x 180 x 15 mm A42b/Anchoring plate 120 x 180 x 15 mm A42b steel 7. Platabanda contínua 300 x 15 mm A42b con pestañas de montaje/Continuous flange 300 x 15 mm A42b steel with fixing tabs 8. Perno de anclaje HSL-G-R M18/20 inox./Anchoring bolt, HSL-G-R M18-20, stainless steel 9. Rejilla Securifor alambre 4 mm malla 12.7 x 76.2 mm/Grating, 4 mm wire mesh, 12.7 x 76.2 mm, Securifor 10. Vidrio Stadip 6/6 sobre doble neopreno/Laminated security glass, 6/6, Stadip, on double neoprene gasket 11. Bandeja metálica a 3 mm atornillada a montantes/Metal tray, 3 mm, screwed to mullions 12. Cerámica estruida gresificada 60 x 27 x 1.5 cm keratwin K1 Buchtal/Extruded ceramic stoneware, 60 x 27 x 1.5 cm, KeraTwin K1, Buchtal |