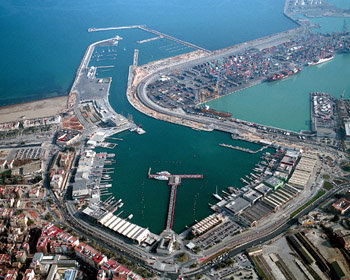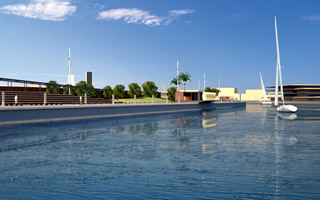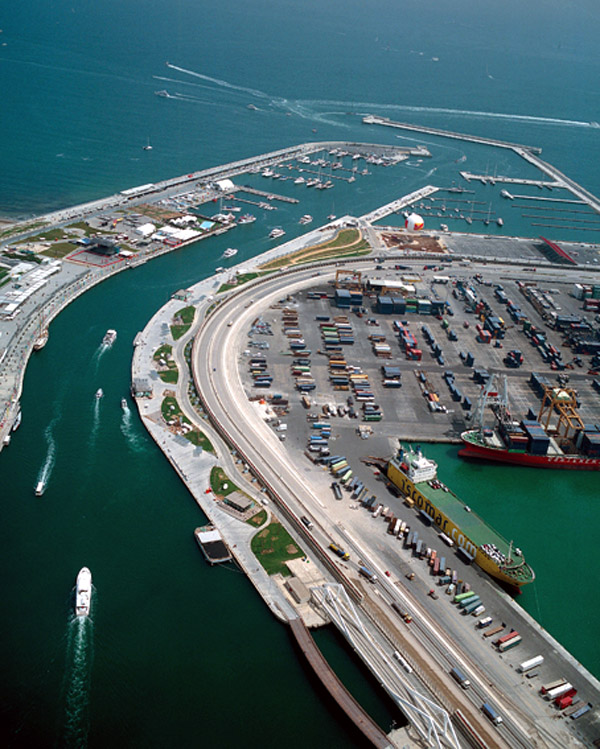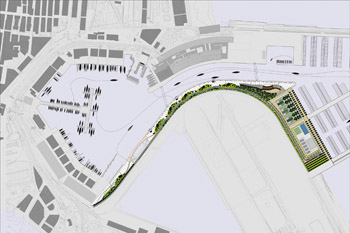| —Cerrar el espacio objeto del proyecto separándolo de la
actividad portuaria teniendo en cuenta su condición de recinto aduanero,
y consiguiendo que se produzca una disminución de 40 decibelios en la
transmisión del sonido que generan los transportes que circulan por el
recinto portuario.
—Crear un parque que pueda
acoger un importante número de visitantes que deben tener un disfrute
cómodo y satisfactorio de las regatas, teniendo en cuenta que al final
del mismo se sitúa un conjunto de amarres cuya salida al menos en esta
primera fase se debe realizar a través del mismo.
El Cerramiento
La solución de cerramiento que se adopte atiende a estos dos requisitos
de impedir el paso y de ejercer de barrera acústica y visual; su altura
de cinco metros viene definida en el pliego. Así pues nuestras
reflexiones han ido dirigidas hacia el estudio del comportamiento del
sonido a la vista de las características del foco emisor mas importante,
como son las alturas a las que se produce, las posibilidades de rotura y/o
de absorción de la onda, y las direcciones de la misma. Por otra parte
hemos analizado como y cuanto se absorben los decibelios en puntos
situados a distintas distancias del muro, para conocer la importancia que
pudiera tener el sonido junto al Foredeck. Por ultimo y no por citarlo en
este punto lo consideramos menos importante, nos hemos impuesto a las
condiciones de diseño la necesidad de que fuera un artefacto
prefabricable, por mas de un industrial y pudiera ser desmontable sin
excesivo coste.
Recorremos el puerto y los brazos
que protegen los amarres de los nuevos pantalanes nos dan una pista.
Prefabricado, de hormigón,
preparado para la cercanía al agua del mar, habitado y relleno. Podemos
especializar la pieza. Permitir un aislamiento alto mediante masa, la
propia masa la de relleno, la que permite el crecimiento de las especies
vegetales que nos interese en el tramo que deseemos. Con dos cotas de
coronación, la máxima hacia la fuente de ruido de tráfico, de forma que
evitemos en la medida de lo posible la propagación de la onda por
difracción, la mínima hacia el paseo de la Dársena, para evitar el
impacto visual sobre su cercanía, dos acabados, al lado del paseo
hormigón visto, en ambas piezas se resalta para permitir a la sombra
deslizarse por su alzado, en el abierto es posible plantar vegetación que
se deslice por la misma, este fraccionamiento del alzado colabora en la
lectura de una barrera de tal longitud, y un acabado dentado mediante
hormigón poroso de árido ligero encargado de absorber la máxima
cantidad de onda sonora posible, de fácil mantenimiento, su geometría
permite que no acumule polvo en el poro al estar la cara inclinada hacia
abajo.
Utilizamos la geometría generada
por la parábola de centro en el foco emisor más cercano, de forma que la
reflexión de las ondas sonoras de frecuencias medias son reflejadas hacia
el suelo, donde un lecho de arena permite su absorción, eliminando la
posibilidad de sucesivas reflexiones contribuyendo a la reducción
complementaria del nivel sonoro
La ordenación propuesta
El espacio incluido en el ámbito,
al que de forma genérica denominamos parque, tiene algunas
características que sin duda deben incidir en los criterios de diseño.
—En primer lugar la forma lineal
del espacio, limitado en la mayor parte de su recorrido por un canal con
vocación de calle mayor de las regatas y que se constituye en el nuevo
acceso marítimo a la dársena histórica
—La conveniencia de atender los
servicios que generan los nuevos amarres
—La posibilidad de conservación
e integración de los elementos históricos de cantil que forman el acceso
histórico a la dársena interior
—La posición relativa que tiene
nuestro espacio respecto de la ciudad, los tinglados, incluso del
Foredeck, que le otorga la posibilidad de constituirse en gran mirador
lineal, y por tanto capaz de acoger gran número de personas.
Estas consideraciones de partida
son tenidas en cuenta para formular los criterios con los que se aborda el
diseño y que resumidamente son:
1. El parque debe potenciar la
mirada hacia la ciudad y poder tener en un futuro una continuidad con los
espacios (hoy portuarios), pero con un gran potencial para albergar otros
usos que lógicamente deberán disfrutar de este parque porque este será
su atrio de acceso.
2. El parque debe tener contenidos que atiendan las necesidades de los
ciudadanos que lo usan y puede ser soporte de actividades vinculadas al
ocio, como pequeñas cafeterías, o incluso espacios en donde poder
desarrollar eventos de mayor alcance.
3. El parque genera una nueva fachada desde la ciudad, por tanto es un
elemento de cierre visual de la dársena interior, así pues deben existir
elementos urbanos que nos ayuden a medir y comprender la escala de la
ciudad.
En este sentido, proponemos un
tratamiento ineludiblemente lineal, respondiendo a una cuestión de forma
y función del propio ámbito de actuación, en el que se incorporan de
forma secuencial espacios de estancia vinculados, no sólo al propio
esparcimiento al aire libre, sino también a la situación circunstancial
del público espectador del evento AC’07.
La denominación de parque
responde, por motivos estrictamente semánticos, a la decisión sobre la
presencia de la vegetación como elemento caracterizador del espacio
urbano-portuario propuesto.
Una secuencia en el transcurso del
paseo, corresponde al intervalo en el que disponemos una pasarela tendida
entre los dos muelles transversales preexistentes, con el fin de conservar
e integrar los elementos de cantil que han configurado el acceso
histórico a la dársena interior. En este sentido proponemos, además,
mantener el actual puente levadizo que unía los transversales, no sólo
como elemento integrador del recorrido y del skykine, sino también como
claro testimonio de lo que ha sido hasta el presente la puerta del
mencionado acceso histórico a la dársena interior, convirtiéndose en
una clara apuesta por recuperar nuestra memoria histórica como un valor
más añadido a la propuesta.
En cualquier caso, esta solución,
que entendemos aporta una contextualización interesante sobre nuestro
pasado, es una aportación de la que, en última instancia, su
desaparición no afectaría al planteamiento global y funcionamiento de la
ordenación.
A partir del desembarco de la
pasarela, se van disponiendo de forma jalonada y siguiendo el trazado
sinuoso del paseo, las diferentes áreas de estancia, en las que se
diferenciamos aquellas ubicadas de forma retranqueada junto a las zonas
ajardinadas, de la depositadas a modo de miradores sobre el cantil.
Respecto a las primeras
(identificada como Terciario Tipo 1), se dispone junto a las zonas
ajardinadas y sobre una tarima de madera tratada para la intemperie, una
pieza prefabricada polivalente que puede desempeñar las funciones de
kiosco, de pequeño bar, o de stand de venta de productos conmemorativos,
merchandising, souvenirs, etc, dimensionando convenientemente dicha tarima
de forma que permita organizar el espacio exterior vinculado a dicha
actividad terciaria menor, con mobiliario temporal desmontable propio de
cada stand.
El segundo tipo de elementos
construidos (Terciario Tipo 2), se plantean como una cuidada selección de
piezas de mirador volcadas sobre la dársena y el canal que discurre junto
al Foredeck. Consecuentemente con dicha idea, se construyen de forma
volada sobre el cantil, de forma que el espacio de circulación peatonal
queda ordenado entre ambos tipos de áreas de estancia.
Este segundo tipo de pieza se
destina a local de cafetería, pub o terraza chill-out, con recinto propio
protegido y volcado a la dársena. El tratamiento de dicha fachada
responde a la orientación solar, instalando brise-soleil verticales y
perpendiculares a la fachada, materializados con lona tensada a modo de
guiño conceptual hacia el deporte de la vela, permitiendo en cualquier
caso, las vistas a su través.
Las áreas de estancia situadas
junto a las zonas ajardinadas conforman ámbitos cuyo trazado sinuoso
delimitador le confiere una forma ondulada a la vez que orgánica
(recordando a algunas especies de fauna marina), cuya culminación se
materializa en el promontorio que desempeña la función de graderío con
un gran campo visual sobre todo el desarrollo del canal y hasta la entrada
de embarcaciones desde la bocana exterior, haciendo las veces de mirador
sobre la vecina área del puerto comercial. |
—Close off the area in question, separating it from
the commercial port operations, bearing in mind its status as a customs
area and achieving a 40 decibel reduction in the sound reaching it from
the traffic in the main port area.
—Create a park that can hold a large number of
visitors and enable them to enjoy the regattas satisfactorily and
comfortably, bearing in mind that there are a number of moorings at the
end of it and in this first stage at least they can only be accessed
through the park.
The enclosure
The enclosure solution adopted answered the two requirements of preventing
entry and acting as an acoustic and visual barrier; its five-metre height
was already defined in the brief. As a result, our reflections focused on
examining the behaviour of sound in view of the characteristics of the
greatest focal source, such as the height levels at which it is produced,
the possibilities of breaking up and/or absorbing the sound waves and the
directions in which they move. We also analysed how, and how many,
decibels were absorbed at points at different distances from the wall in
order to discover how much noise there would be beside the Foredeck.
Lastly, but no less important, one design condition we set ourselves was
the need for an artefact that could be prefabricated by more than one
manufacturer and dismantled without excessive expense.
We went around the port and
the arms that protect the berths on the new jetties gave us an idea.
Prefabricated in concrete,
prepared for closeness to seawater, inhabited and filled. We can
specialise it. We can have high insulation through mass, the mass of the
filling itself, the mass that means that the plants and trees that we want
can grow in the part where we want them. It has two upper height limits:
higher towards the source of the traffic noise so that as far as possible
the sound waves can be prevented from spreading by diffraction and lower
towards the promenade along the Dársena Interior or inner basin of the
port to avoid a visual impact on its surroundings. It has two finishes:
exposed concrete beside the promenade, standing out in both pieces to
allow the shadow to glide down its elevation, in the open vegetation can
be planted to flow down it - breaking up the elevation helps the reading
of such a long barrier - and an indented finish using porous concrete made
with light aggregates in charge of absorbing the greatest possible
quantity of sound waves, easy to maintain, its geometry allows it not to
accumulate dust in the pores because that side faces downwards.
We used the geometry generated
by the centre parabola in the nearest focal source so that the reflections
of the medium frequency sound waves are directed towards the ground where
they can be absorbed by a bed of sand, removing the possibility of
successive reflections, which also helps to reduce the noise level.
The layout proposed
The space included in the area of what we shall generically call a park
has certain characteristics which should undoubtedly influence the design
criteria.
—Firstly its linear shape, bordered along most of its
length by a channel which constitutes the new sea approach to the old
harbour and is destined to be the ‘main street’ for the regattas
—The advisability of services for the new moorings
—The possibility of preserving and integrating
historical quayside features that formed the old entrance to the inner
basin.
—The position of this space relative to the city, the
sheds and even the Foredeck, which gives it the possibility of becoming a
great linear viewing balcony, therefore able to receive a large number of
people.
These initial considerations
were taken into account when formulating the criteria for tackling the
design, which can be summarised as:
1. The park should strengthen
the views towards the city and allow for possible future continuity with
spaces that are currently part of the port but have great potential for
other uses which, logically, should be able to enjoy this park, as it
would be their entrance hall.
2. The park should hold contents that meet the needs of its users. It
could be the place for leisure-linked activities such as small cafés or
even venues for larger events.
3. From the city, the park generates a new façade, therefore it is an
element that visually closes off the inner basin, so it should have urban
features that help us to measure and understand the scale of the city.
From this point of view, we
proposed an inescapably linear treatment, responding to the matter of the
form and function of the site itself, and added a sequence of stopping off
spaces, linked not only to open air recreation but also to the incidental
circumstance of the AC’07 spectators.
The name ‘park’ answers,
for strictly semantic reasons, to the decision that vegetation should be a
defining element of the proposed city/port space.
One of the sequences along the
promenade is the gap where we have strung a footbridge between the two
existing transverse quays to preserve and integrate the quay walls that
used to form the entrance to the inner basin. For the same reason we also
proposed to keep the lifting bridge that used to join these quays, not
only as an integrative feature of the itinerary and the skyline but also
as eloquent testimony to what was until now the gateway of the historical
entrance to the inner basin, a clear token of the decision to recover our
historical memory, as a further value added to the proposal.
At all events, while we
consider that this contributes an interesting contextualisation about our
past, if need be its removal would not affect the overall approach or the
way the layout works.
After crossing the footbridge,
the different stopping-off areas are placed at intervals along the snaking
itinerary of the promenade, differentiating the ones that are set back
beside the garden areas from those set down on the quay edge like viewing
balconies.
The former (labelled Tertiary
Type I), placed beside the planted areas on wooden platforms with a
weatherproofing treatment, are multi-purpose prefabricated units that can
be used as kiosks, small bars or stands selling souvenirs, merchandising
products, etc. The platform is sized so that the space around the unit can
be linked to this minor tertiary activity by setting out folding furniture
belonging to each stand.
The built elements of the
second type (Tertiary Type 2) are intended as a careful selection of
viewing balconies looking out over the basin and the channel as it passes
alongside the Foredeck. As a result, they are cantilevered out over the
quay edge, so the pedestrian circulation space is laid out between the two
types of stopping-off area.
This second type is intended
for cafés, late-night bars or chill-out terraces and has its own
protected enclosure looking out over the harbour. The treatment of this
façade responds to the direction of the sun, with vertical brise-soleils
perpendicular to the façade, made of stretched canvas as a conceptual nod
to sailing, which nonetheless allow views out through them.
The stop-offs alongside the
garden areas generate islands with a sinuous outline, giving them a wavy
and at the same time organic shape (reminiscent of some species of marine
fauna). They culminate in a promontory that acts as spectator stands, with
a wide field of vision over the length of the channel to the outer mouth
through which the boats enter, as well as a viewing balcony over the
adjoining commercial port area. |

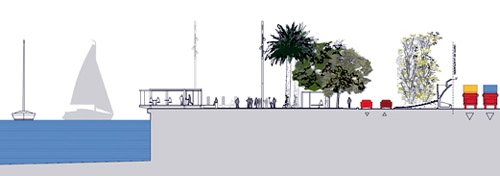
|
