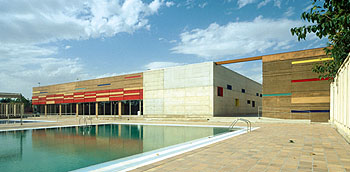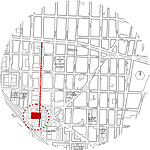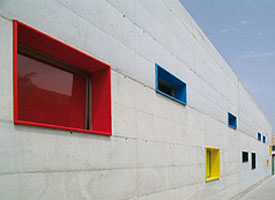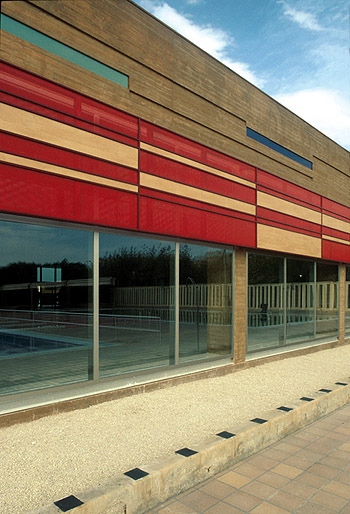

Piscina cubierta climatizada. Polideportivo “El Pla”. Elche
Indoor climate-controlled swimming pool. El Pla sports complex. Elx
Antonio Macia Mateu
Jorge Soliva Gasa

 |

|
|
|
Piscina cubierta climatizada. Polideportivo “El Pla”. Elche Indoor climate-controlled swimming pool. El Pla sports complex. Elx
|
Arquitecto/Architect: Antonio Macia Mateu |
 |

|
|||
| Textura y
color El polideportivo de “El Pla” de Elche alberga, entre otras zonas, un recinto cerrado de 5220 m2 en el que se sitúan unos vestuarios en su extremo norte y tres piscinas descubiertas en el sur. Entre ambas construcciones existe una plaza de 50x50 m2, espacio en el que se sitúa el edificio destinado a piscina cubierta climatizada. El acercamiento a este proyecto se realiza desde varios puntos de partida: la implantación - configuración del edificio y el juego de texturas y colores. La implantación - configuración
del edificio El acceso a esta parcela está situado como fondo, como fin de recorrido de un potente eje que parte definido como vial de tráfico rodado fuera del polideportivo y que lo atraviesa en forma de vial peatonal hasta llegar a dicho acceso. Situados sobre la parcela, el edificio se configura a partir de un prisma de dos alturas (una bajo cota 0, galerías de instalaciones y otra sobre ella: piscinas, vestuarios...). La altura de las fachadas está estudiada de tal manera que da respuesta a las proporciones de los espacios tanto exteriores como interiores: proporciones del espacio que se genera entre el edificio existente y la nueva edificación, proporciones de las propias fachadas y proporciones de los espacios interiores. Este prisma principal ya definido, se vacía en su tercio nor-este para: 1.- Dejar paso al eje principal
del polideportivo convirtiéndose en calle peatonal que conecta, tanto con
la piscina cubierta como con las descubiertas. El objetivo buscado en la configuración del espacio interior de las piscinas es el de transmitir serenidad; espacio de proporciones horizontales (techos bajos), utilización de la madera, tanto en la estructura como en los revestimientos acústicos que forran paredes y techo y conexión visual, a través de la fachada sur con las piscinas descubiertas y la zona ajardinada que las acompaña. Juego de texturas y colores Esta situación pone de manifiesto otro de los objetivos del proyecto; trabajar con los contrastes de texturas y colores. Las planchas de los rehundidos tienen colores perfectamente definidos, texturas lisas que contrastan con las texturas rugosas y colores poco definidos de la base de hormigón. El prisma secundario está trabajado con hormigón color gris claro de textura lisa sobre la que destacan los puntos de color que suponen las carpinterías y vidrios. |
Texture and colour This project was approached from different starting points: inserting/shaping the building and the play of textures and colours. Inserting/shaping the building The entrance to the plot is positioned as background, as the end of a strong axis that starts as a roadway outside the sports centre and crosses it in the form of a pedestrian path until it reaches the plot entrance. In the plot, the building has been shaped from a two-storey prism (one storey below ground level for the plant rooms, the other above with swimming pools, changing-rooms etc.) The height of the façades has been studied so that it will respond to the proportions of both the exterior and the interior spaces: those of the space generated between the existing building and the new one, those of the façades themselves and those of the interior spaces. After defining this main block, the north-eastern third of it was hollowed out to: 1. Allow the main axis of the
sports complex to pass through, turned into a pedestrian street that
connects with both the indoor and the outdoor swimming pools. In shaping the interior space of the swimming pools, the goal was to convey serenity: a space of horizontal proportions (low ceilings), use of wood for both the structure and the acoustic panels that line the walls and roof and visual connection, through the south façade, with the outdoor swimming pools and the garden alongside. Play of textures and colours The result highlights another of the design objectives: to work with contrasting textures and colours. The panels in the sunken sections have perfectly defined colours and smooth textures, contrasting with the rough textures and indeterminate colours of the concrete base. The secondary block is a smooth-textured grey concrete that brings out the points of colour created by the joinery and glazing. |
|
Emplazamiento / Location: Promotor/Developer: Empresa
Constructora/Contractor: Dirección
obra por Ayuntamiento/Project management for City Council: Aparejador/Surveyor Ingeniería/Engineering: |
|
|
|||