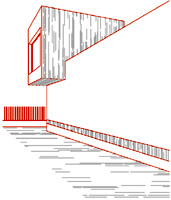
Edificio de oficinas para el Consulado de Holanda. Benidorm
Office block for the Netherlands Consulate. Benidorm
Antonio Galiano Garrigós
Rafael Landete Passcual
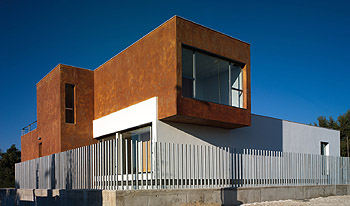
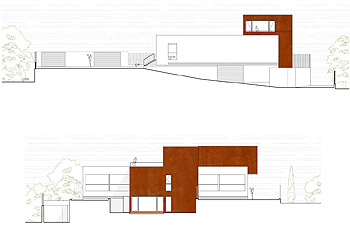
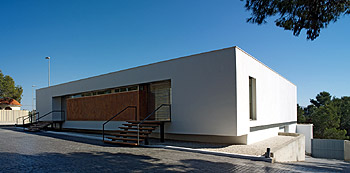
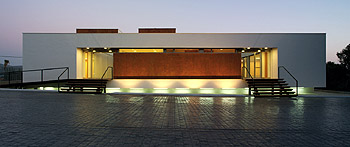
|
|
||
|
Edificio de oficinas para el Consulado de Holanda. Benidorm Office block for the Netherlands Consulate. Benidorm
|
Arquitectos/Architects: Antonio Galiano Garrigós Rafael Landete Passcual |
|
|
|
|

|
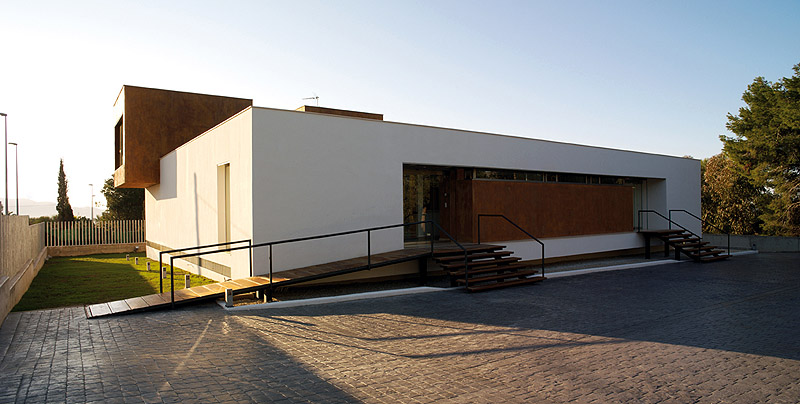 |
|||
| La labor
de ajuste de cotas y niveles ha sido una de las bases de la materialización
de la propuesta. El proyecto reconfigura la topografía, ideado como
complejo tectónico que acoge el programa.
Un volumen principal, en la fachada norte gravita sobre el suelo y en sus otras caras emerge con la sinceridad de un edificio que pretende ser transparente y limpio. Esta pieza es perforada por dos patios que vertebran la propuesta tanto funcional como visualmente, ya que unen el sótano y la cubierta, haciendo que desde el primero, y pasando por la planta de piso, se tenga la luz y el sol con la que el mediterráneo recibe a sus huéspedes. Junto al volumen puro y de color blanco, otra pieza se solapa a este desde la cara sur de forma quebrada e intentando alcanzar la parte mas alta de la edificación con el anhelo de asomarse para dar la bienvenida a los usuarios y viandantes. Este volumen adquiere gran protagonismo desde una visión exterior, por su geometría y por el cambio de material que le da una textura de óxido, que contrasta con el blanco luminoso de la caja. Los interiores se proyectan con superficies amables y cálidas, donde la madera y el vidrio son los protagonistas, haciendo que las estancias sean espacios donde la tarea cotidiana deje de lado el sabor amargo del esfuerzo. El edificio funciona como un bloque de oficinas de tamaño reducido, en el cual las cuatro oficinas puedan funcionar independientemente. El volumen principal presenta una franja central cosida por dos circulaciones una pública y otra privada a la cual se le adosa servicios. La franja central está destinada a tres oficinas con funcionamiento independiente, el Consulado de Holanda, una Asesoría y una Inmobiliaria. Esta franja central va alternando las oficinas con patios. Como cierre de la zona de oficinas tanto hacia el sur, como hacia el norte existen unas circulaciones, una destinada a uso interno de personal y otra de carácter público. La oficina situada en la planta superior tiene un acceso desde la zona de personal y directamente desde el exterior. |
The task of adapting gradients and levels was one of the bases for materialising the proposal. The design reshapes the land, which is seen as the tectonic complex that receives the brief. The north façade of the main block gravitates above the ground. The other sides emerge with the honesty of a building that aims to be clean and transparent. This block is pierced by two courtyards that articulate the design both functionally and visually, as they join the basement to the roof, passing through the upper floor, so the basement receives the light and the sun with which the Mediterranean welcomes its guests. As well as the pure, white block, another volume overlaps it in a zig-zag from the south façade, attempting to reach the highest part of the building in the hope of leaning over to welcome the users and passers-by. It features strongly in the exterior view, owing to its shape and to the change in material which gives it an oxide texture that contrasts with the luminous white of the box. The interiors are designed with warm, pleasant surfaces featuring wood and glass, making the rooms into spaces where daily tasks are not a bitter effort. The building works like a small office block, as the four offices can function independently. The main block contains a central band which is joined up by two circulation areas, one public and the other private, and has service facilities attached to it. It is designed to hold three separate offices: the Netherlands Consulate, a consultancy and an estate agency. Along this band, the offices alternate with courtyards. The office area is bordered on the north and south sides by the circulation areas, one for internal staff use and one for the public. The office on the upper floor is reached from the staff area and directly from the exterior.
|
|
Emplazamiento / Location: Arquitectos/Architects: Situación/Locatión Promotor/Developer Colaboradores/Collaborators Empresa
Constructora/Contractor Equipo técnico/Technical team: Fotógrafo/Photographer |