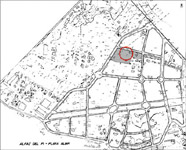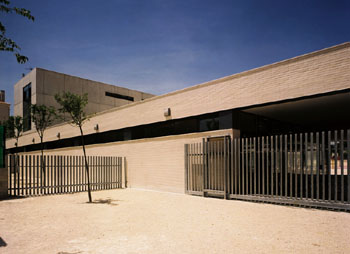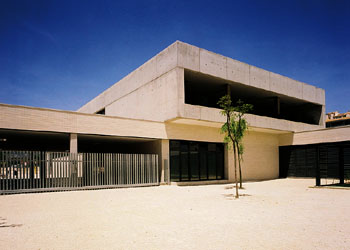

Colegio Público Racó
de L’Albir. Alfaz del Pí
Racó
de L’Albir State School. Alfás del Pí
Vicente Corell Farinós
Joaquín Monfort Salvador
José Vicente Palacio Espasa
 |
 |
|
|
Colegio Público Racó
de L’Albir. Alfaz del Pí |
Arquitectos/Architects: Vicente Corell Farinós Joaquín Monfort Salvador José Vicente Palacio Espasa |
|
 |

|
||
|
La parcela está situada en el borde oeste del núcleo urbano del Albir, perteneciente al municipio de L'Alfás del Pi. Su forma se aproxima a un rectángulo con su eje principal en dirección este-oeste al que se le ha sustraído un cuadrante. Se encuentra, por tanto, en primera línea de la fachada occidental de la población, mientras que desde la misma se observa de forma rotunda la silueta de la sierra de Aitana como fondo de los campos de naranjos. Se propone una volumetría sencilla pero contundente, que apuesta por su condición de edificio público como elemento de referencia en el tejido urbano. Su implantación en la parcela, descomponiéndose en cuatro prismas rectangulares que se desplazan o se apoyan unos sobre otros permite optimizar la estructuración de los espacios exteriores y los requerimientos de orientaciones preferentes. Los huecos de fachada, lineales, continuos, unitarios y transparentes en su cara norte y protegidos por lamas en su cara sur materializan la intención de dotar de gran luminosidad a los espacios docentes y permeabilizar visualmente el interior con el exterior, así como la manera de entender la identidad de los volúmenes del edificio y la relación entre ellos y el plano del terreno. Los espacios docentes se agrupan en los volúmenes dispuestos paralelamente al eje principal de la parcela. El cuerpo transversal concentra las circulaciones de acceso, el comedor y el gran porche cubierto que permite, por una parte, independizar funcionalmente los espacios exteriores de infantil y primaria, y por otra conectarlos visualmente, dirigiendo las vistas hacia el panorama lejano de las montañas. Los materiales elegidos, hormigón visto ejecutado in situ y ladrillo caravista blanco en acabados exteriores, y el mismo ladrillo, gres porcelánico y pavimento de terrazo micrograno de color negro en el interior, refuerzan la idea de una volumetría rotunda y nítida y garantizan la conservación y fácil mantenimiento del centro. El tratamiento de los espacios exteriores incorpora abundante arbolado, esencial en la definición de los diferentes ámbitos, en el control del soleamiento, en el establecimiento de filtros y/o barreras ambientales y como necesario contrapunto vegetal a la contundente materialidad del edificio. |
The site is on the western edge of Albir village, in the municipality of L’Alfás del Pi. It is approximately rectangular, with its main axis lying east-west and a quadrant removed. Owing to its position, the school forms part of the western façade of the village and looks out over the orange groves towards the impressive silhouette of the Aitana mountains in the background. Strong, simple volumes underline its character as a public building that acts as a landmark in the urban fabric. Its siting in the plot, broken down into four rectangular prisms that move apart or lean one on another, makes it possible to optimise the structuring of the exterior spaces and the requirements of the preferred directions. The openings in the façade are linear, continuous, unitary and transparent on the northern side and protected by slats on the southern side. They materialise the intention of making the classrooms very light and the interior and exterior visually permeable, as well as the way that the identity of the building’s volumes and the relation between these and the ground are understood. The classrooms are grouped together in the blocks parallel to the main axis of the grounds. The transverse block holds the access circulation areas, the dining room and the great covered porch that allows the external areas of the nursery and primary schools to function independently while connecting them visually, directing the eye towards the distant view of the mountains. The chosen materials are exposed on-site poured concrete and white facing brick for the exterior finishes and the same brick, porcelain stoneware tiles and black micro-grain terrazzo flooring on the interior, reinforcing the idea of clear, bold volumes while ensuring durability and easy maintenance. The treatment of the exterior spaces includes an abundance of trees, which are essential for defining the different areas, for sunlight control and creating environmental filters and/or barriers and for providing the counterpoint of vegetation that the strong materials of the buildings require. |
|
Emplazamiento / Location: Situación/Location: Promotor/Developer Colaboradores/Assistants: Ingeniería/Engineering Arquitecto
Técnico/Technical
Architect: Empresa
Constructora/Contractor: Fotógrafo/Photographer: |




|
|
1. Coronación de muro formado
por piezas de piedra crema de Huescar bujardada/Coping, bush-hammered
cream-coloured Huescar stone 2. Capa de gravas limpias de 15 cm de espesor/Washed gravel, t = 15 cm 3. Geotextil antipunzonamiento de 100 gr/m2/Perforation protection: 100 g/m2 geotextile 4. Aislamiento térmico rígido a base de paneles de poliestireno extruído e=40 mm/Rigid thermal insulation: extruded polystyrene panels t = 40 mm 5. Lámina impermeable tipo LBM-40-FV/DPM, LBM-40-FV type 6. Capa de hormigón aligerado de espesor medio 8 cm/Lightweight concrete, avg. t = 8 cm 7.- Doblado de lámina tipo LBM-40/M-TV/Double membrane, LBM-40/M-TV type 8. Material compresible e=50 mm/Compressible material, t = 50 mm 9. Forjado unidireccional de hormigón armado HA-35 con entrevigado de bovedillas de poliestireno e=30+5 cm/One-way ribbed floor, HA-35 reinforced concrete with polystyrene fillers, t = 30+5 cm 10. Varilla de suspensión de falso techo y perfil visto en forma de T de 15 mm/Hanger supporting suspended ceiling with exposed 15 mm t-sections 11. Falso techo continuo con placa de escayola lisa de 100 x 60 cm/Suspended ceiling, continuous smooth plaster panels 100 x 60 cm 12. Foseado perimetral de escayola lisa/Recessed perimeter, smooth plaster 13. Alicatado cerámico 20x20 cm tomado con cemento cola/Ceramic tiling, 20 x 20 cm, fixed with cement glue 14. Ladrillo de hueco 33x16x7 cm/Cellular brick, 33 x 16 x 7 cm 15. Aislante térmico a base de panales de poliestireno expandido e=5 cm, densidad 20 kg/m3/Thermal insulation with expanded polystyrene panels t = 5 cm, density 20 Kg/m3 16. Ladrillo perforado acústico de 14x28x9 cm/Acoustic brick, 14 x 28 x 9 cm 17. Dintel doble vigueta pretensada T-18/Lintel comprising two pre-tensed T-18 joists 18. Ventana de dos hojas correderas de aluminio lacado-anodizado/Window, two sliding leaves, lacquered anodised aluminium 19. Enfoscado de mortero de cemento/Cement mortar render 20. Módulo de ventana de una hoja fija y una hoja abatible de aluminio lacado-anodizado/Window module, one fixed and one opening leaf, lacquered anodised aluminium 21. Sellado de carpinterías para exteriores color igual al de la carpintería metálica/Exterior joinery sealer, colour same as metal joinery 22. Vierteaguas formado por piezas de piedra crema de Huescar abujardada/Sill, bush-hammered cream-coloured Huescar stone 23. Pavimento de gres antideslizante 33x33 cm tomado con mortero e=8 mm/Non-slip stoneware floor tiles 33 x 33 cm fixed with mortar t = 8 mm 24. Acabado con una capa de regularización de 3 cm de mortero de cemento/Levelling screed, cement mortar, 3 cm 25. Capa de arcilla expandida estabilizada con lechada de cemento, espesor entre 2 y 30 cm/Expanded clay stabilised with cement grout, t = 2 to 30 cm . Pavimento de terrazo 50x50x4 cm grano micro tomado con mortero/Micro-grain terrazzo flooring, 50 x 50 x 4 cm, fixed with mortar 27. Guarnecido maestreado con pasta de yeso YG/L/ Rodded plaster of coarse-grained slow-setting gypsum paste 28. Pavimento P.V.C. (e=6 cm) sobre terrazo/PVC flooring t = 6 cm over terrazzo 29. Panel de tablero fenólico contrachapado con madera de Eyoung tipo Prodema o equivalente/Phenolic board panel cross-plied with Eyong wood, Prodema or similar 30. Rastrell de madera de pino de 30x60 mm/Pine batten 30 x 60 mm 31. Forjado unidireccional de viguetas autorresistentes e=25+5 cm/One-way ribbed floor, self-bearing, t = 25 + 5 cm 32. Losa de hormigón armado HA-35 acabado visto e=20 cm/Reinforced concrete slab, HA-35, fair-faced, t = 20 cm 33. Rebosadero de acero inoxidable AISI-316/Drainage, stainless steel AISI-316 34. Ventana de una hoja fija de aluminio lacado -anodizado/Window, one fixed leaf, lacquered anodised aluminium 35. Viga de canto de hormigón visto/Edge beam, exposed concrete 36. Losa de hormigón armado HA-35 acabado visto e=20 cm/Reinforced concrete slab, HA-35, fair-faced, t = 20 cm 37. Muro de hormigón armado HA-35 acabado visto/Reinforced concrete wall, HA-35, fair-faced 38. Muro de de hormigón armado HA-35 acabado visto e=40 cm a dos caras/Reinforced concrete wall, HA-35, fair-faced both sides, t = 40 cm 39. Berenjeno trapezoidal 20 mm/Drip moulding 20 mm 40. Ventana de una hoja abatible de aluminio lacado-anodizado/Window, one opening leaf, lacquered anodised aluminium 41. Mureta de bloques, zuncho de coronación armado/Block wall and reinforced cap beam 42. Pavimento de hormigón lavado e=15 cm/Paving, washed concrete t = 15 cm 43. Zahorra artificial e=20 cm/Artificial hardcore t = 20 cm 44. Traviesa de madera de roble 14x24 cm/Oak sleeper, 14 x 24 cm 45. Tierra vegetal/Topsoil |