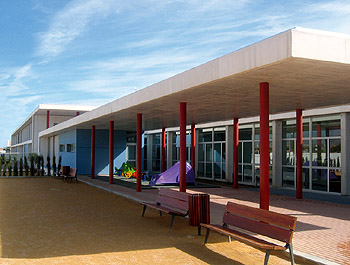
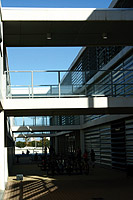
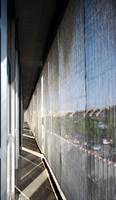
Escuela Europea de Alicante, Playa de San Juan. Alicante
European School of Alicante, Playa de San Juan. Alicante
Ignacio Belenguer Zamit
Guillermo Frasquet Deltoro
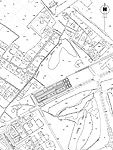
 |

|
 |
|
Escuela Europea de Alicante, Playa de San Juan. Alicante European School of Alicante, Playa de San Juan. Alicante |
Arquitectos/Architects: Ignacio Belenguer Zamit Guillermo Frasquet Deltoro |
 |

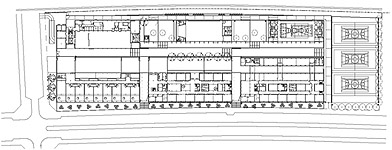 |
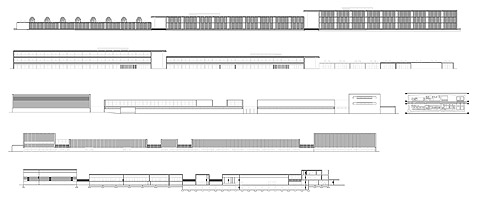
|
||
| La Escuela
Europea de Alicante es un centro educativo con capacidad para 1.640
puestos escolares.
Es un centro de grandes dimensiones que requiere una configuración tal, que permita compatibilizar la necesaria organización espacial separativa por niveles educativos, con el uso, a veces simultáneo de los espacios y servicios de uso común. La solución proyectada, viene caracterizada por las condiciones de la parcela. Situada entre una gran avenida y la vía de los Ferrocarriles de la Generalitat Valenciana, tiene de forma rectangular, muy alargada, de 319x94 metros. Su orientación, con lados mayores del rectángulo al Sureste y Noroeste es otro determinante de primer orden. El conjunto se organiza mediante dos líneas de edificación paralelas, dispuestas según la longitud mayor del rectángulo, liberando, entre ambas un espacio, que a modo de boulevard, de ancho variable, alberga áreas de juego y espacios de paseo. De las dos franjas edificadas, la recayente a la avenida se destina a los aularios de Educación Infantil, Primaria y Secundaria, dispuestos sucesivamente desde el Suroeste al Noreste, con una, dos y tres plantas respectivamente. Los tres edificios, físicamente separados, se enlazan mediante porches que como prolongación de la cubierta y con el objeto de dar una continuidad al conjunto, se proyectan hacia el edificio contiguo de menor altura. Éstos porches marcan los accesos hacia los aularios de cada nivel educativo. Paralelamente a los aularios, en la franja opuesta al espacio central se sitúan los edificios de uso general (Edificio para salas de instalaciones y Vivienda de Conserje, Sala de Usos Múltiples, Comedores y Gimnasio). Entre éstos edificios se han proyectado espacios de juego enlazados con el Boulevard. En el extremo Noreste de la parcela, junto al Gimnasio se situan las pistas Polideportivas. |
The European School of
Alicante is an educational establishment with 1.640 school places. This is a large-sized school
that needs to be laid out so that the necessary spatial separation of the
different educational levels can be made compatible with the sometimes
simultaneous use of the shared spaces and services. The design solution, from the
point of view of implanting the spaces, was determined by the conditions
of the site. Located between a major thoroughfare and a light
railway line, the plot has a very long rectangular shape, 319 x 94 metres. Another top-order factor was
its orientation, with the long sides of the rectangle facing south-east
and north-west. The complex is organised by
two parallel lines of buildings placed in the lengthwise direction of the
rectangle, freeing a space between the two which, like a boulevard of
varying width, accommodates play areas and paths. Of the two built bands, the
one on the Avenue is given over to the Pre-School, Primary and Secondary
school classrooms, placed successively from south-east to north-west, with
one, two and three storeys respectively. The three buildings are
physically separate but linked by porches which, as extensions of the roof
projecting towards the lower neighbouring building, give continuity to the
whole. These porches mark the entrances to the classrooms for each of the
educational levels. Parallel to the classrooms, in
the band on the other side of the central space, are the general use
buildings (Building for plant rooms and Janitor’s home, Multi-Purpose
Hall, Dining Rooms and Gym). Between them there are play spaces, linked to
the central boulevard. The sports grounds are placed
at the north-eastern end of the site, next to the gym. |
|
Fotógrafo/Photographer: Situación/Location: Promotor/Developer Arquitectos
técnicos/Technical
Architects: Empresas
Constructoras/Contractors: Fotógrafo/Photographer: |

|
1. Grava lavada granulometría 20/30 mm e: 6 cm/Washed chippings, 20/30 mm grade, t= 6 cm 2. Geotextil 150 g/m2 antipunzonante/Geotextile 150 g/m2 puncture-resistant 3. Poliestireno extrusionado de 40 kg/m3 e: 4 cm/Extruded polystyrene 40 Kg/m3 t= 4 cm 4. Geotextil 110 g/m2 antipunzonante/Geotextile 110 g/m2 puncture-resistant 5. Impermeabilización no adherida LBM-48-FP/Loose-laid DPM, LBM-48-FP [modified bituminous membrane, 4.8 Kg/m2, reinforced with polyester felt] 6. Geotextil 100/g/m2 antipunzonante/Geotextile 100/g/m2 puncture-resistant 7. Mortero 1:6 e: 2 cm/Mortar 1:6 t= 2 cm 8. Hormigón celular en formación de pendientes/Air-entrained concrete to create slope 9. Perfil hueco rectangular h: 15 cm de aluminio extrusionado/Rectangular hollow section, extruded aluminium, h= 15 cm 10. Vidrio Climalit 3+3/8/3+3/Glazing 3+3/8/3+3, Climalit 11. Carpintería aluminio lacado hoja oculta con rotura de puente térmico serie COR 60 de Cortizo o equivalente/Joinery, lacquered aluminium, concealed frame, with thermal bridge break, Cortizo COR 60 series or similar 12. Pavimento de terrazo micrograno 40x40/Paving, micro-grain terrazzo 40x40 13. Mortero de agarre M-40a/Key mortar M-40a 14. Base de arena/Sand base 15. Perfil hueco rectangular h: 15 cm e aluminio extrusionado/Rectangular hollow section, extruded aluminium, h= 15 cm 16. Vidrio climalit 3+3/8/3+3/Glazing 3+3/8/3+3, Climalit 17. Carpintería aluminio lacado hoja oculta con rotura de puente térmico serie COR 60 de Cortizo o equivalente/Joinery, lacquered aluminium, concealed frame, with thermal bridge break, Cortizo COR 60 series or similar 18. Pavimento de terrazo micrograno 40x40/Paving, micro-grain terrazzo 40 x 40 19. Mortero de agarre M-40a/Key mortar M-40a 20. Base de arena/Sand base 21. Perfil hueco rectangular h:10 cm de aluminio extrusionado/Rectangular hollow section, extruded aluminium, h= 10 cm 22. Clip de aluminio extrusionado/Clip, extruded aluminium 23. Remate de coronación de chapa conformada de aluminio anodizado e: 2 mm/Coping, shaped sheet of anodised aluminium, t= 2 mm 24. Antepecho de fábrica 1/2 pie ladrillo panal 24x11,5x9 cm/Masonry edging, ‘half-foot’ perforated brick 24x 11.5x9 cm 25. Sellado/Sealant 26. Mortero de cemento/Cement mortar 27. Panel de hormigón prefabricado e: 12 cm/Prefabricated concrete panel, t= 12 cm 28. Placa metálica de anclaje/Metal anchoring plate 29. Casquillo perfil L 150.20 galvanizado/Holder, 150x20 galvanised L section 30. Perfil conformado LF 100.5 de acero galvanizado/Shaped section, LF 100x5, galvanised steel 31. Celosía de lamas orientables Grandpanel ANEL-R de Gradhermetic o equivalente/Screen, adjustable slats, Gradhermetic Grandpanel ANEL-R or similar 32. Formación de pendientes con mortero hidrófugo de áridos seleccionados, acabado árido lavado/Slope created with water-repellent mortar with selected aggregates and washed aggregate finish 33. Perfil conformado LF 100.5 de acero galvanizado/Shaped section, LF 100x5, galvanised steel 34. Perfil conformado LF 60.3 de acero galvanizado sellado en unión con forjado/Shaped section, LF 60x3, galvanised steel, sealed at abutment with slab 35. Placa metálica de anclaje/Metal anchoring plate 36. Casquillo perfil L 150.20 galvanizado/Holder, 150x20 galvanised L section 37. Panel de hormigón prefabricado e: 12 cm/Prefabricated concrete panel, t= 12 cm 38. Perfil conformado LF 100.5 de acero galvanizado/Shaped section, LF 100x5, galvanised steel 39. Celosía de lamas orientables Grandpanel ANEL-R de Gradhermetic o equivalente/Screen, adjustable slats, Gradhermetic Grandpanel ANEL-R or similar 40. Formación de pendientes con mortero hidrófugo de áridos seleccionados, acabado árido lavado/Slope created with water-repellent mortar with selected aggregates and washed aggregate finish 41. Perfil conformado LF 100.5 de acero galvanizado/Shaped section, LF 100x5, galvanised steel 42. Perfil conformado LF 60.3 de acero galvanizado sellado en un unión con forjado/Shaped section, LF 60x3, galvanised steel, sealed at abutment with slab 43. Placa metálica de anclaje/Metal anchoring plate 44. Casquillo perfil L 150.20 galvanizado/Holder, 150x20 galvanised L section 45. Panel de hormigón prefabricado e: 12 cm/Prefabricated concrete panel, t= 12 cm 46. Impermeabilización caucho sintético/Synthetic rubber waterproofing |
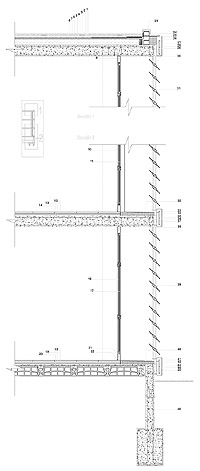 |