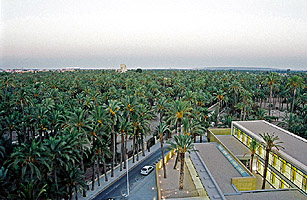
Centro de Salud. Elche
Health Centre. Elx
Roberto Santatecla Fayos
José Santatecla Fayos
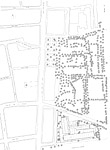
 |
||
|
Centro de Salud. Elche Health Centre. Elx
|
Arquitectos/Architects: Roberto Santatecla Fayos José Santatecla Fayos
|


|
|
|||
| La ubicación
del Centro de Salud de "Elx-Centro", en el camino de Felip, al
final y dentro del Palmeral confiere a este proyecto un atractivo
especial... Diríase que no es posible construir un edificio de 2.250
metros cuadrados, estrictamente modulado, normatizado, como corresponde a
un centro de salud, en esta parcela... sin cambiar de lugar las palmeras,
declaradas por la UNESCO "Patrimonio de la Humanidad".
En el lugar está el problema y, en él, está el valor y la singularidad de esta arquitectura. La arquitectura es orden... también aquí. Pero ahora resulta prioritario encontrar el orden en medio de tan bello caos, el silencio necesario que permita escuchar... Otra vez se impone desaparecer, adoptar una actitud humilde frente a tal grandeza. Tres son los instrumentos que generan esta singular pieza... entre palmeras: el muro, la estructura y los patios. El muro, de hormigón ocre, que rememora las técnicas de tapial árabe, se desarrolla entre las palmeras, buscando las continuidades, las posibilidades de acoger la edificación. Su trazado es irregular, sin ninguna ley geométrica. Ahora, en el lugar, están las palmeras y el muro... como en el Palmeral. Sobre ellos, se impone implacable el orden de la estructura... frío, racional, estricto, sin concesiones. El proyecto está generado. El silencio de los patios termina por encajar las piezas y darle el ritmo adecuado. El conjunto se desarrolla principalmente en la planta baja. En los dos únicos espacios posibles se levantan los prismas geométricos de hormigón blanco, acero y vidrio... a modo de singular contrapunto. Desde aquellos se adquiere una nueva vista del palmeral... un mar de palmeras. ... es mejor no decir nada. ... el edificio está integrado, desaparece. Las últimas notas se desvanecen en un solemne silencio. |
The location of the Elx-Centro health centre, at the end of Camino de Felip and inside the Palmeral or palm grove, makes this project particularly attractive. It might be though that constructing a 2250 square metre building, strictly-modulated and standardised as befits a health centre, would be impossible on this site unless the palm trees that UNESCO has listed as World Heritage were to be moved. In the place lies the problem, but also the merit and the uniqueness of this architecture. Architecture is order - here also. However, the priority is to find order amid so much beautiful chaos, to find the silence that will make it possible to hear. Once again, disappearance is in order, a humble attitude when faced with such greatness. Three tools create this unique piece among palm trees: wall, structure and courtyards. The ochre concrete wall, reminiscent of Moorish pisé methods, snakes among the trees seeking continuities, chances to accommodate the building. Its path is irregular, following no geometrical law. Now the place has palm trees and wall, as in the palm grove. On these, the order of the structure is implacably imposed, cold, rational, strict, with no concessions. The design has been generated. The silence of the courtyards finally fits the pieces together and gives the right rhythm. Most of the complex is on the ground floor. The geometrical prisms of white concrete, steel and glass rise in the only two possible spaces, like a singular counterpoint. They give a new view of the palm grove: a sea of palm trees. ... better not to say anything. ... the building is integrated, it disappears. The last notes fade into a solemn silence. |
|
Arquitectos
colaboradores/Collaborators architects: Situación/Location: Promotor/Developer: Colaboradores/Associated practice: Aparejador/Surveyor: Empresa
Constructora/Contractor: Fotógrafo/Photographer |
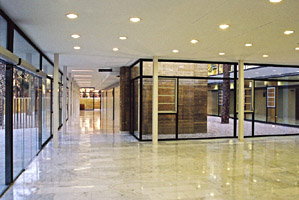
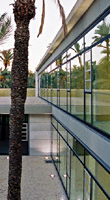
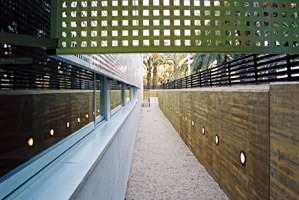
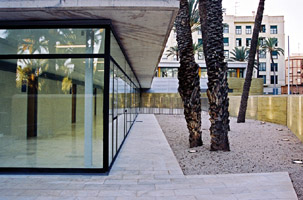
|
Planta primera/First Floor 1. Almacén/Storeroom 2. Vestuarios/Changing rooms 3. Despacho coordinación/Coordination
office 4. S. Reuniones/Biblioteca/Meeting
room/Library 5. Aseos/Toilets 6. C. Técnico/Control unit 7. Consulta M.General/General
Practice 8. Consulta enfermería/Nurses Planta baja/Ground floor 1. Transformador/Transformer 2. Patio/Courtyard 3. Almacén/Storeroom 4. Sala tratamientos/Treatment
room 5. Sala extracciones/boxes/Extraction room/cubicles 6. Odontología preventiva/Preventive dentistry 7. Esperas/Waiting area 8. Consulta psiquiatría/Psychiatry 9. Consulta enfermería/Nurses 10. Despacho psicólogo/Psychologist 11. Archivo/Filing room 12. Grupo electrógeno/Generator 13. Aseos/Toilets 14. Acceso/Entrance 15. Consulta pediatría/Paediatrician 16. Almacén/gimnasio/Storeroom/Gymnasium 17. Vestuario/Changing room 18. C. Matrona/Midwife 19. Gimnasio/Gymnasium 20. C. Fisioterapeuta/Physiotherapist 21. T. Social/Social Worker 22. Recepción/Control/Reception/Security 23. Telefonía/Telephony 24. Informática/Information
technology 25. C. Técnico/Control
unit |
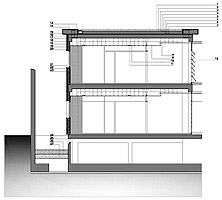 |
Sección constructiva/Constructive Section 1. Gravas/Chippings 2. Geotextil/Geotextile 3. Lámina impermeabilizante/DPM 4. Mortero de cemento/Cement
mortar 5. Formación de pendientes/Sloping layer 6. Roofmate/Roofmate 7. Barrera de vapor/Vapour barrier 8. Falso techo de aluminio/Aluminium ceiling 9. Falso techo de escayola/Plaster
panel ceiling 10. Rejilla AACC/Air conditioning grating 11. Luminaria/Lamp 12.
Carpintería Herwind/Herwind joinery 13. Aluminio anodinado/Anodised aluminium 14. Sellado/Sealant 15. Placa de Naturvex/Naturvex panel 16. Perfil Omega/Omega section 17.
Poliuretano rígido/Rigid polyurethane 18.
Enfoscado de mortero de cemento/Cement mortar render 19. Panal
formato catalán/Perforated brick, Catalan format (29x14) 20. Perfil L 120x120/L 120x120 21. Perfil
aluminio 25x40/Aluminium section 25x40 22. Perfil
compuesto de unión/Composite joint section 23. Gresite/Gresite tiles 24. Pintura
de protección/Protective paint 25. Rejilla
de ventilación forjado sanitario/Ventilation grill for suspended ground
floor 26. Gravas/Gravel 27. Zahorras/Hardcore |