Dolores Alonso Vera, Javier García-Solera Vera

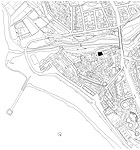
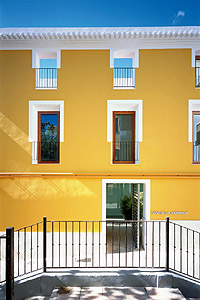
Casa de la juventud. Villajoyosa
Youth Centre. La Vila Joiosa
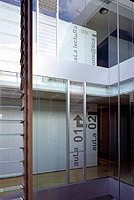
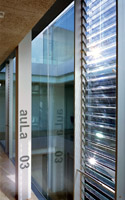
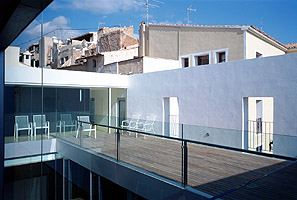
| Arquitectos/Architects: Dolores Alonso Vera, Javier García-Solera Vera |
 |
 |
|
 |
Casa de la juventud. Villajoyosa Youth Centre. La Vila Joiosa
|
 
|
 |
|
|
|||
| Valoramos
de Villajoyosa, por encima del pintoresquismo de sus fachadas, las
cualidades de su trazado, donde las estrechas calles van ofreciendo
ensanchamientos diversos que conforman vacíos urbanos articulados entre sí
con fuerte carácter; su situación geográfica y topografía, que
posibilita magníficas vistas hacia el mar, y tiene la capacidad de
ofrecer sorpresas muy interesantes en situaciones muy diversas...
Situaciones también desfavorables en principio, como el abigarramiento
propio de los centros históricos y su falta de soleamiento, nos hacen
apostar por una manera de insertarse en la trama que parte del mas alto
respeto hacia sus valores y se propone redescubrirlos, esponjando el
tejido en el interior de la edificación, de manera que sin afectar a la
esencia de su trazado podamos disfrutar de sus altas prestaciones y también
crear unos ámbitos correctamente iluminados y ventilados, con un
tratamiento estrictamente contemporáneo en forma y en programa.
Pensamos en un edificio de uso público donde precisamente se potencie ese carácter público a base de que la planta baja sea una especie de extensión de la calle, incorporándose al rico sistema de espacios públicos del casco antiguo, mediante una estrecha relación visual y espacial. Ello se consigue introduciendo un vacío interior que se abre en planta baja a través de toda la longitud de fachada hacia el acceso, de forma que el vacío interior resulta accesible a cualquier ciudadano durante la jornada normal, formando parte indisoluble del sistema general de espacios libres urbanos. Esta alternativa la entendemos como exportable a otras intervenciones en el Casco Histórico, pues se pondría en valor su estructura a la vez que se generarían usos más acordes con las condiciones actuales, que en estos momentos encuentran pocas facilidades para su desarrollo. El edificio actual mantendrá su envolvente vertical, donde únicamente las carpinterías van a ser sustituidas, y todos los elementos interiores serán de nueva construcción, expresando su condición contemporánea y organizando el programa requerido de forma fluida y con gran capacidad para absorber futuros cambios en su organización. Para acusar de manera más radical el planteamiento, se mantiene el cerramiento actual tal y como lo encontramos, creando una circulación perimetral que recorre toda la envolvente de la edificación y que separa absolutamente la preexistencia de la nueva intervención. De esta forma entendemos que se ponen en valor ambas entre sí, radicalizando la expresión de la propuesta. El núcleo de comunicaciones se dispone sobre una banda perpendicular a fachada que permite asimismo circulaciones perimetrales. Un vacío interior a modo de patio-jardín, articula todas las estancias que se organizan mediante tabiquería seca para posibilitar nuevos programas. Los materiales de acabado pretenden insistir en el planteamiento expresado: la envolvente preexistente se trata con un revestimiento rústico de revoco y pintura, mientras el interior se resuelve con vidrios, mamparas de madera, metales y materiales ligeros en coherencia con las intenciones de la propuesta. |
Villajoyosa is more than picturesque façades. It has an interesting layout, with narrow streets that widen at various points, in different ways, to form a series of linked urban voids with considerable character, a geographical and topographical location that offers magnificent views of the sea and the ability to present very intriguing surprises in very different situations. These situations or conditions, which in principle can be unfavourable, such as the crowded quality of old town centres and their lack of light, led us to opt for a form of insertion into the grid that starts with the highest respect for its values and aims to rediscover them, opening up the fabric in the interior of the building in order to enjoy its considerable benefits without affecting the essence of its outline and create properly lit and ventilated environments with a strictly contemporary treatment of form and brief. We were thinking of a building for public use that enhances this public character by making the ground floor a kind of extension of the street, joining the rich system of public spaces in the old town through a close visual and spatial relationship. This was achieved by introducing an internal void that opens into the ground floor along the entire length of the façade giving onto the entrance, making it accessible to any member of the public during working hours and an indissoluble part of the general system of urban open spaces. We believe that this option is exportable to other town centre buildings, as it would highlight their structure while creating uses better suited to present-day conditions, which currently encounter few facilities for development. The existing building retains its vertical envelope, replacing only the joinery, while all the interior elements are newly-built, expressing their contemporary nature and organising the required brief in a fluid manner with considerable capacity to absorb future changes in layout. To emphasise this radical approach, the current envelope has been retained as found and a perimeter circulation area has been created throughout the building’s envelope, setting up an absolute separation between the existing fabric and the new building work. We believe that this enhances both, radicalising the expression of the proposal. The communications core has been placed in a strip perpendicular to the façade, thus also permitting perimeter circulation. An internal void, a garden courtyard, articulates all the rooms. These are divided by dry partitions, making it possible to adjust to new requirements. The finishes aim to emphasise the approach adopted: the existing envelope has been given a rustic render and paint treatment while the interior is worked out in glass, wooden screens, metals and lightweight materials that are coherent with the design intentions. |
|
Colaboradores/Assistants: Promotor/Developer: Empresa
Constructora/Contractor Carpintería
aluminio y madera/Aluminium
and wooden joinery: Fotografías/Photographs:
|
|
1. Pavimento de piedra natural 30 mm/Natural stone paving, 30 mm 2. Viga de acero laminado. IPN-380 protegida pintura intumescente/IPN-380 rsj protected with intumescent paint 3. Viga de acero laminado. IPN-450 protegida pintura intumescente/IPN-450 rsj protected with intumescent paint 4. Cerramiento patio, vidrio Stadip 8+8 mm/Wall onto courtyard, Stadip 8+8 mm glass 5. Barandilla de vidrio Stadip 8+8 mm/Glass parapet, Stadip 8+8 mm 6. Remate de canto de forjado, chapa de aluminio anodizado plata, E: 8 mm/Deck edge fascia, silver coloured sheet aluminium, t=8 mm 7. Tabique de ladrillo hueco 7 cm/Partition wall, 7 cm cellular brick 8. Rastrel de madera de pino/Pine wood batten 9. Tablero contrachapado 20 mm acabado estratificado/20 mm plyboard with layered finish 10. Frente de armario tablero contrachapado acabado estratificado/Cupboard front, plyboard with layered finish 11. Estantería de tablero contrachapado acabado estratificado/Shelving, plyboard with layered finish 12. Perfil “L” 50 x 50 x 8 mm. embebidas en forjado/L sections, 50 x 50 x 8 mm, embedded in deck 13. Perfil tubular de sección rectangular de acero galvanizado, dimensiones según aplome/Rectangular hollow section, galvanised steel, size depending on load 14. Falso techo de tablero de virutas de madera/magnesita/Suspended ceiling, wood/magnesite chipboard 15. Perfil tubular de acero galvanizado 90.40.2’5/Hollow section, galvanised steel, 90x40x2.5 16. Perfil tubular de acero galvanizado 45.35.2/Hollow section, galvanised steel, 45x35x2 17. Chapa de aluminio tipo “alucovon” E: 5 mm/Sheet aluminium, Alucovon type, t=5 mm 18. Junquillo de madera 100.55 acabado con chapa de aluminio 5 mm/Wooden beading, 100x55, with 5 mm sheet aluminium finish 19. Quitamiedos acero inoxidable 40.10/Safety railing, stainless steel, 40x10 20. Perfil “L” de acero galvanizado 75.50.5 atornillado al perfil tubular/L section, galvanised steel, 75x50x5 screwed to hollow section 21. Junta Norton autoadhesiva 30 x 3 mm/Gasket, Norton self-adhesive, 30 x 3 mm 22. Enlucido mortero hidrófugo/Smooth render of water-repellent mortar
|
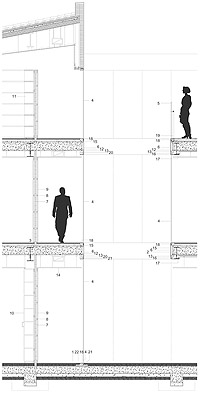 |