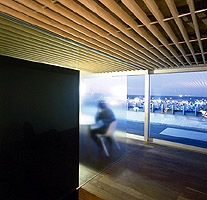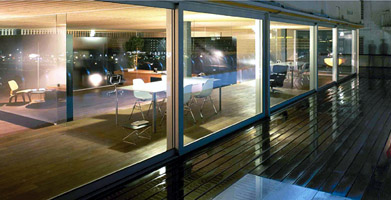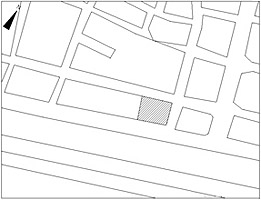


Reforma de oficinas en Alicante
Office remodelling in Alicante
Alfredo Payá Benedito

|
|
||
|
Reforma de oficinas en Alicante Office remodelling in Alicante
|
Arquitecto/Architect: Alfredo Payá Benedito |
 |
|
|
|||
| La
intervención consiste en limpiar el local de tabiquerías, falsos techos,
puertas, instalaciones obsoletas y carpinterías que no dejan ver el mar.
Se dejan sólo los soportes, el forjado y los cerramientos. Se construye una envolvente continua de madera separada de la estructura con la misma tabla. Ipe en el suelo, abedul en techos y pared norte. Se mantienen los cerramientos existentes superponiendo unas planchas de policarbonato a norte, heraklith a este y vidrio a sur. Se construye un suelo activo por el que discurren las redes: voz, datos, electricidad, climatización. El espacio es una burbuja entre dos paisajes, uno mira al mar, el otro a la ciudad. Se renuncia a la memoria que de si mismo tiene un despacho para organizar un espacio continuo que sitúa sus objetos como medio para determinar la privacidad y garantizar la confidencialidad. Un espacio único basado en la continuidad y la conectividad entre el interior y un exterior que se incorpora a la actividad diaria. Un proyecto realizado con la absoluta complicidad de los usuarios. |
The work consisted of clearing the premises of partitions, suspended ceilings, doors, obsolete installations and joinery, which obstructed the view of the sea. This left only the backing, the floor and walls. A continuous wooden wrapping, separate from the structure, was constructed from the same boards: ipe on the floor, birch on the ceilings and north wall. The existing outer walls were left, lined with sheets of polycarbonate on the north, heraklith on the east and glass on the south. An active floor was built, with all the networks running through it: voice, data, electricity, climate control. The space is a bubble between two landscapes, the sea on one side, the city on the other. The memories that an office has of itself were relinquished in order to organise a continuous space where privacy is decided and confidentially assured by the positions of its objects. A single space based on continuity and connectivity between the interior and an exterior that becomes part of the daily activities. A project that was carried out with the absolute connivance of the users. |
|
Situación/Location: Colaboradores/Collaborators Empresa
Constructora/Contractor: Estructura/Structure Dirección
de obra/Executive team: Carpintería
de madera y aluminio / Wood
and aluminium joinery: Fotógrafo/Photographer:
|
|
|
|||