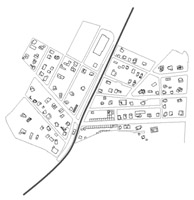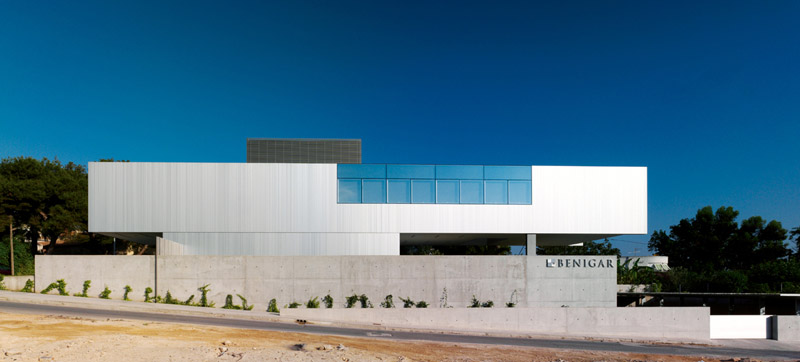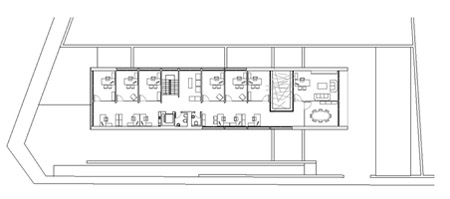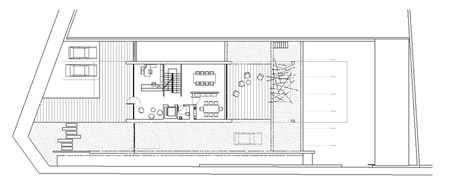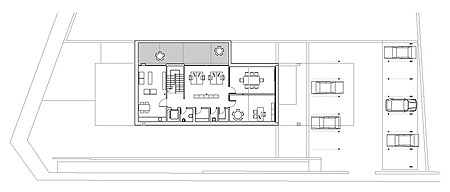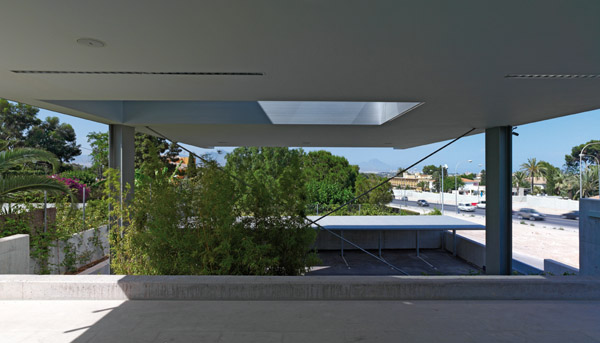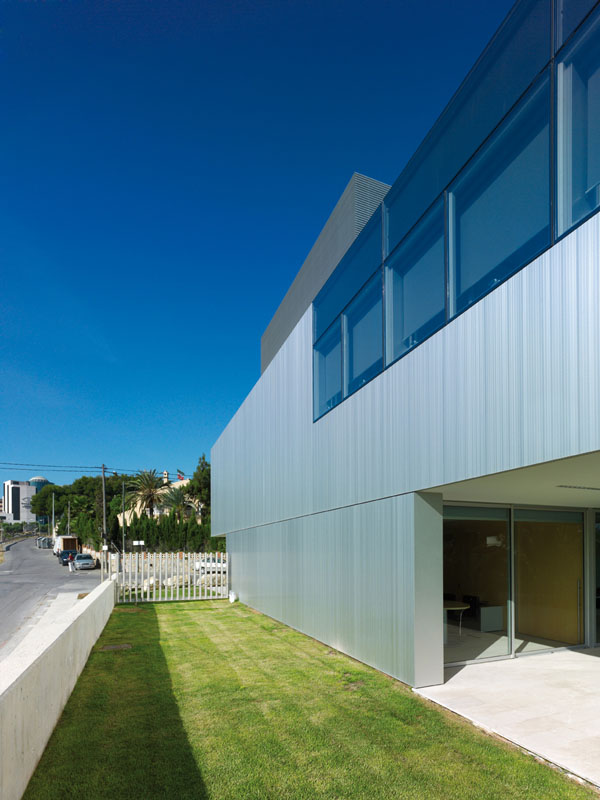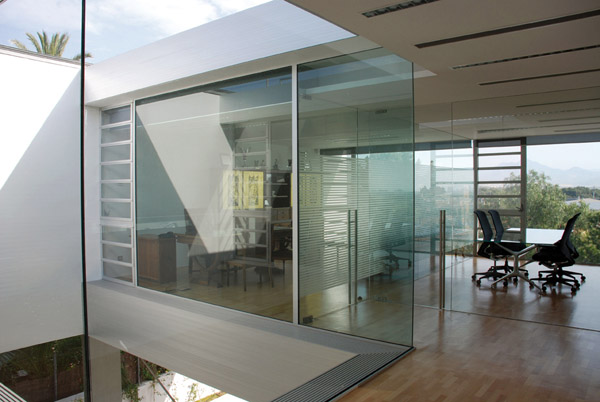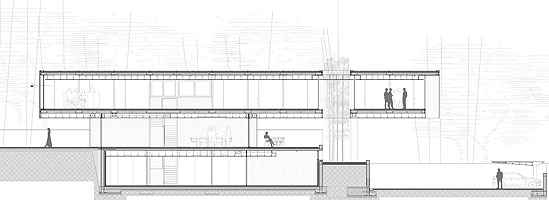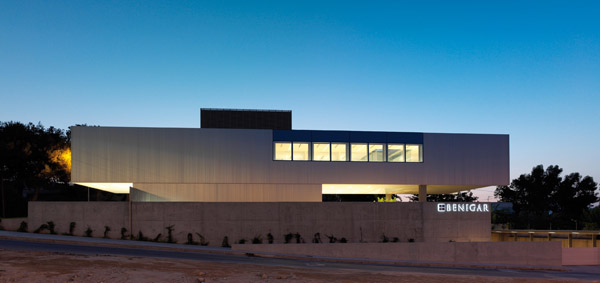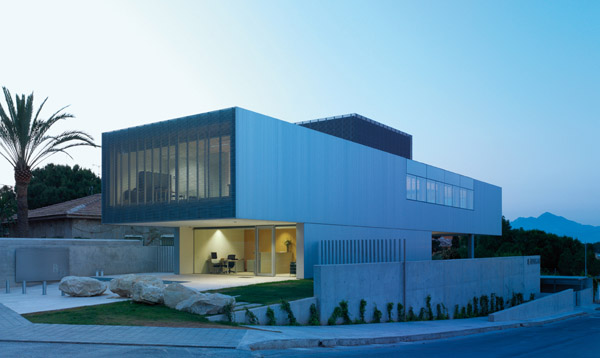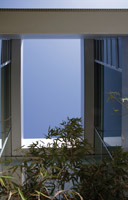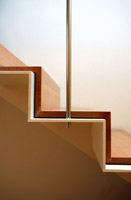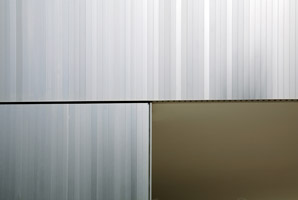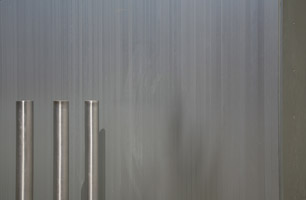|
The design was
conceived in a very definite shape that overcomes the considerable slope of
the plot and puts it to good use. Its formal particularity consists of a
clearly-established horizontality supported on a base that steps downwards
on the north side.
Its most unique
feature (not visible but which makes the volumetric development of this
building possible) is its metal structure, composed of wall beams on both
façades that allow openings to be made through them and provide sufficient
strength to support the great projections to which the construction is
subjected. This structural resource, by which the entire upper floor is born
on only four pillars, makes it possible to have two levels (ground and
upper) free of any intermediate structure.
The image of the
finished building is defined by its formal particularity, as mentioned
above, and by the choice of a single material, aluminium, for the external
cladding. This material is installed with a particular fixing system that
makes it possible to achieve a continuous, unbroken surface.
The advantages of
this design solution are the intensive use of the views, an efficient
barrier to the road, a pleasant, very well-lit interior and an external
image of great personality and discreet presence. |
