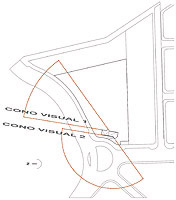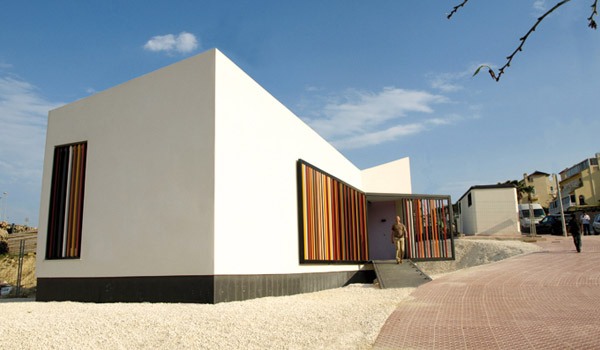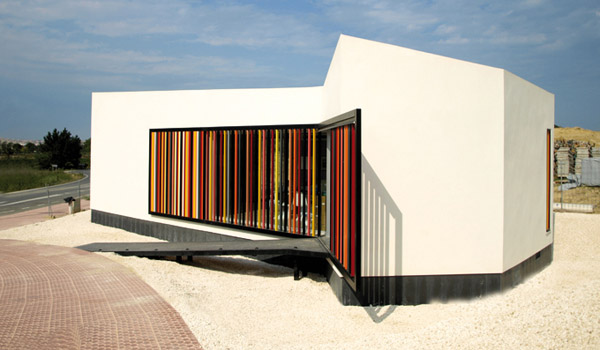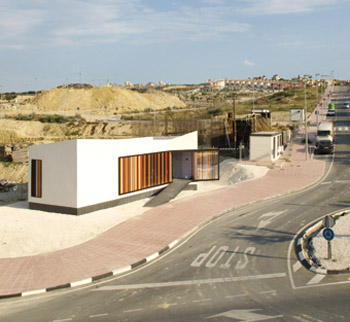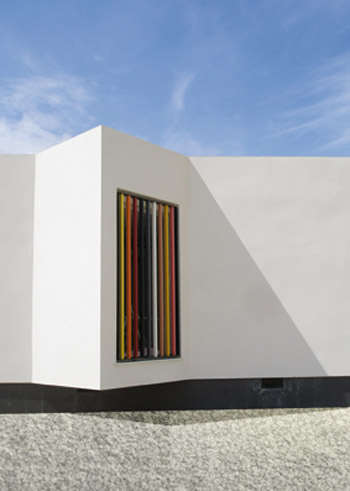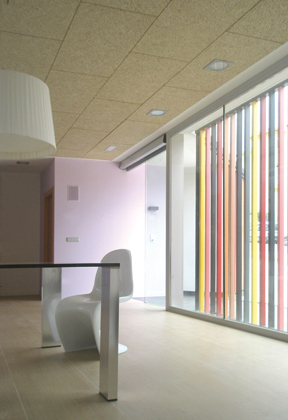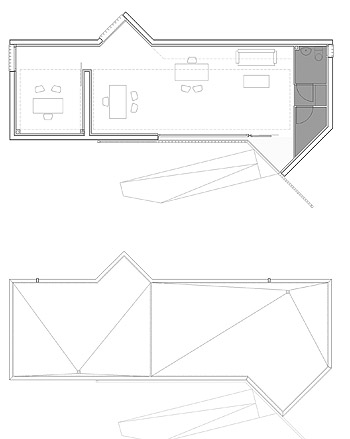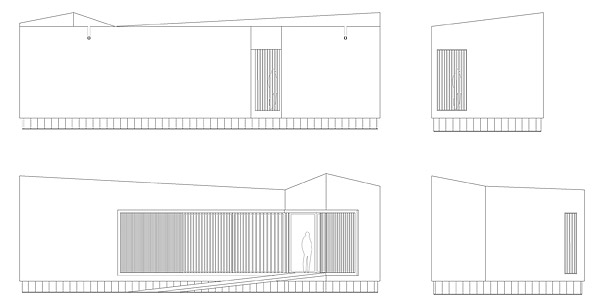|
1. Hormigón en masa sin vibrar para formación de pendientes. Sobre esta irá
una capa de mortero de /Mass concrete, not vibrated,
laid to falls and topped with levelling screed
2. Acabado de
cubierta con canto rodado, espesor medio 6cm- según medición p.e./Roof
topping, smooth gravel to avg. thickness of 6cm as measured in working plans
3. Capa separadora
geotextil Danofelt PY 150 sup. e inferiormente de la lámina
impermeabilizante/Separation
layer, Danofelt PY 150 geotextile above and below dpm
4. Aislamiento
térmico a base de Roofmate de 80mm poliestireno extruido machiembrado
(conductiv.=0,034w/mk). Cubierto inf. + sup. de membrana geotextil.
Refuerzos en esquinas con p.p. del mismo material/Thermal
insulation, Roofmate 80mm extruded polystyrene tongue-and-groove panels
(conductivity = 0.034 W/mK), covered above + below by geotextile membrane
and reinforced at corners by same material on a proportionate basis
5. Membrana
impermeabilizante bicapa con soplete. Solución no adherida alta densidad
según medición p.e. refuerzos en esquina/DPM, two
layers, welded non-adhered method, high-density as measured in working
plans, reinforced at corners
9. Enfoscado
monocapa hidrófugo color blanco nuclear. Acabado raspado. Espesor mínimo
=15mm/One-layer
water-repellent render, nuclear white colour, scraped finish, minimum
thickness =15mm
7. Ladrillo
cerámico doble hueco de 11,5cm recibido con mortero de cemento (II/Z/35A) y
arena de río 1/6/Double hollow brick, 11.5cm, laid
with cement mortar (II/Z/35A) and river sand 1:6
8. Remate de
acabado de cubierta invertida no transitable con chapa plegada de acero
galvanizado espesor mínimo=1,2mm cogida con tornillería especial/Finish
of unusable inverted roof, shaped galvanised steel sheeting minimum
thickness = 1.2 mm fixed with special screws
9. Zapata corrida
de H.A. de canto 60cm armado según planos de estructura e-n/Strip
foundation, reinforced concrete 60cm deep, reinforcement as specified in
structural plans (e-no.)
10. Forjado de
H.A. bidireccional de canto 25cm armado según p.e./Floor
slab, two-way RC, 25cm thick, reinforcement as specified in working plans
11. Membrana
impermeabilizante según medición p.e./DPM as measured
in working plans
12. Aplacado de
gres porcelánico imitación pizarra negra, tomadas con mortero especial de
agarre Cerfix F-55, e=8 mm aprox. despiece 30x60cm colocadas en posición
vertical/Facing, porcelain stoneware imitating black
slate, 30x60cm format placed vertically, fixed with special Cerfix F-55 key
mortar, t = 8 mm approx.
13. Tabique Pladur
Metal 61/600 con placa Pladur tipo N de 15mm de espesor, medidas estándar
1.220x2.440mm con subestructura portante oculta interna de acero galvanizado
sistema normal de 46mm de ancho, con montantes verticales/Partition
wall, Pladur Metal 61/600 with 15 mm thick Pladur type N plasterboard,
standard dimensions 1220x2440 mm with normal system of 46 mm wide galvanised
steel bearing sub-structure concealed internally, and vertical laths
14. Lecho
durmiente a base de grava de espesor 2-3cm/Bed of
gravel 2-3cm thick
15. Solado de
piezas de gres porcelánico segun medición p.e./Floor
paving, porcelain stoneware tiles as measured in working plans
16. Capa de
regulación y fijación de mortero de cemento según medición p.e./Levelling
and key mortar, cement mortar as measured in working plans
17. Rodapié
perimetral recto ExH mm del mismo material que el solado/Skirting
board, straight ExH mm of same material as paving
18. Bloque de
hormigón prefabricado de dim. 40x20x20cm tomado con mortero de cemento.
Armado interiormente según planos de estructura del p.e./Prefabricated
concrete block 40x20x20cm laid with cement mortar, reinforced internally as
specified in structural working plans
19. Falso techo
desmontable con fijación oculta realizado con placas de placa heraklith
herakustik f acabado fino de 120x60cm, con estructura oculta interna de
acero galvanizado sistema pladur ph-45 y t-47/Suspended
ceiling, removable, with concealed fixings: 120 x 60 cm Heraklith Herakustik
F panels, fine finish, and Pladur system PH-45 + T-47 galvanised steel
concealed internal structure
20. Albardilla de
hormigón polímero ULMA mod. MB-30 recibido con mortero de cemento 3/1 tipo
M-160-A de espesor mín. 15mm/Coping, ULMA polymer
cement mod. MB-30, fixed with type M-160-A cement mortar 3:1, min. thickness
15mm
21. Malla
plástica- Mallatex en encuentros de estructura con elementos de albañilería
u otro material. Solapes 30cm mínimo ambos lados/Plastic
netting, Mallatex, at joins between structure and masonry or other
materials, overlapping min. 30 cm on both sides
22. Cámara de aire/Cavity
23. Aislamiento
térmico a base de 40mm poliestireno extruido machiembrado
(conductiv.=0,034w/mk)/Thermal insulation, 40mm
tongue-and-groove extruded polystyrene (conductivity = 0.034W/mK). |
