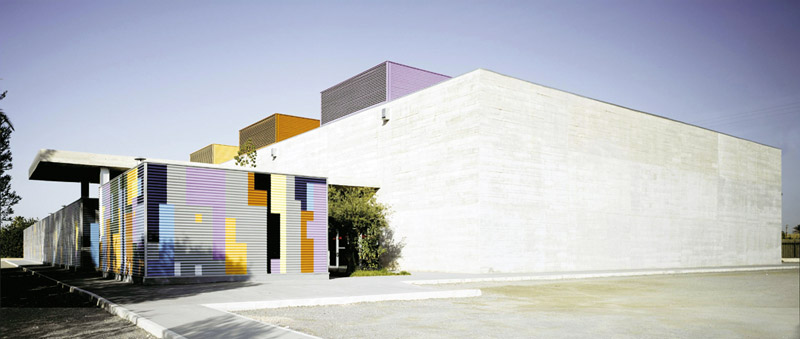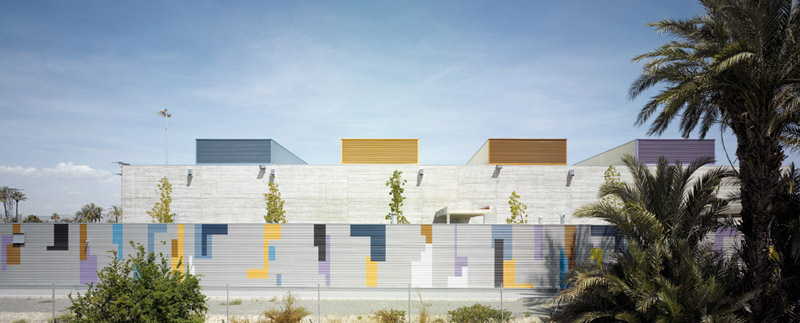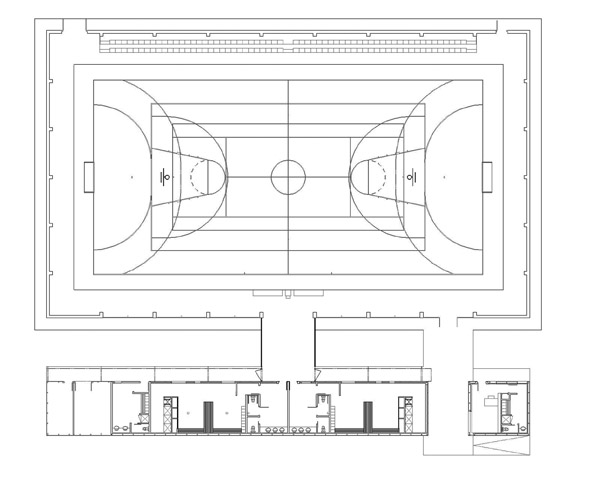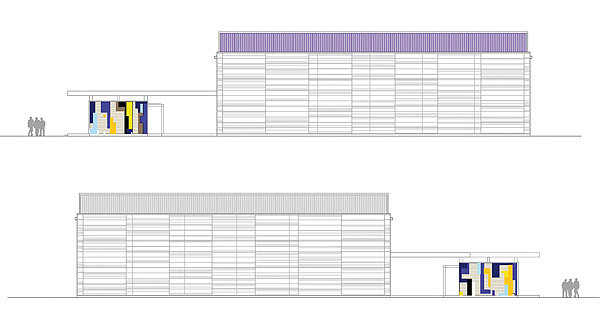Juego de contrastes
Uno de los aspectos más relevantes de
la arquitectura ha sido, y es, el hecho de poder ofrecer edificios capaces
de identificar a un conjunto de personas. Este pabellón polideportivo, no
solo pretende dar respuesta al sitio donde se ubica, sino también al lugar
que lo acoge.
Aproximación al edificio. Desde el
entorno inmediato, el edificio se percibe con tranquilidad, brotando entre
los campos de limoneros y palmeras. Al aproximarnos y situarnos frente a el,
podemos observar que los componen dos piezas. Podemos introducirnos entre
ellas y atravesar el patio que se forma hasta acceder al interior de cada
elemento.
Composición. Composición fragmentada
en tres elementos: pieza de vestuarios y accesos, patio-jardín que une al
mismo tiempo que separa los vestuarios y la tercera pieza, el recinto de
juego.
Contrastes. Mientras que una de las
piezas es alta, de gran volumen, pesada, con acabado rudo y poco definido y
con predominio del gris1, la otra es de poca altura, ocupa poco volumen, es
ligera, con acabados finos y definidos y con predominio del color2.
Luz. La gran pieza del recinto de
juego, presenta, exteriormente un aspecto cerrado, sin embargo el interior
está bañado por una luz difusa y homogénea gracias a los lucernarios3 que
esconden la estructura metálica principal de esta construcción. La banda
lateral de ventanales cubren la necesidad de iluminación del recinto a la
vez que permiten la relación de su interior con el patio mientras que la
composición de color actúa de fondo.
Escala-color. El color en el
vestuario y, sobre todo, en los lucernarios de la gran pieza, permiten
dotar, visualmente, de proporciones agradables al edificio. |
|
Play of contrasts
One of the most
outstanding aspects of architecture has been, and still is, its ability to
provide buildings that can identify a group of people. This sports centre
aims to respond not only to the site where it is located, but also to the
place that harbours it.
Approach to the
building. From its immediate surroundings, the building is seen tranquilly
rising up among the groves of lemon and palm trees. From closer and in
front, it can be seen to be made up of two blocks. We can walk along the
courtyard strip between them and into each of the blocks.
Composition. The
composition is broken up into three elements: the entrance and changing
rooms block, the garden-courtyard that joins and divides the two blocks and
the third block, the sports enclosure.
Contrasts. One of
the blocks is tall, large, heavy and roughly-finished with little definition
and a predominance of grey1, while the other is low, takes up little space,
is light and has fine, well-defined finishes with a predominance of colour2.
Light. The great
sports enclosure block presents a closed appearance from the exterior, but
the inside is bathed in a diffuse, uniform light thanks to the rooflights3
that conceal the main metal structure of the building. The lateral band of
glazing covers the lighting needs of the enclosure, simultaneously enabling
the interior to relate to the courtyard, while the colour composition acts
as a backdrop.
Scale-Colour. The
colours in the changing-room block and, above all, in the skylights of the
large block, give the building visually pleasing proportions.
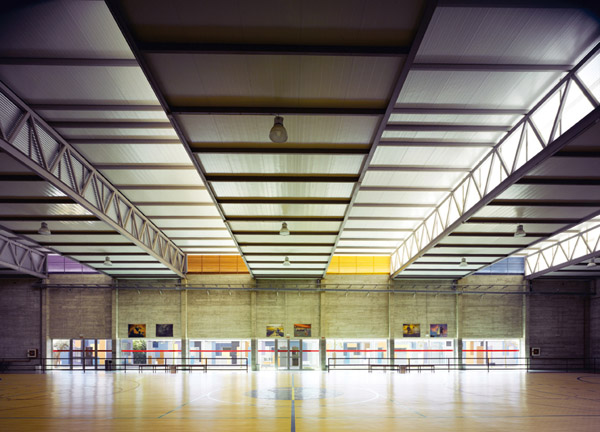
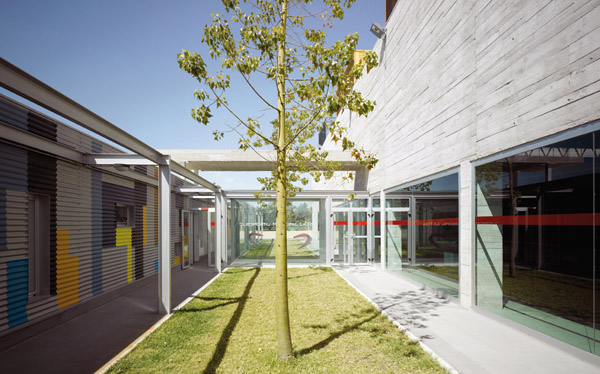


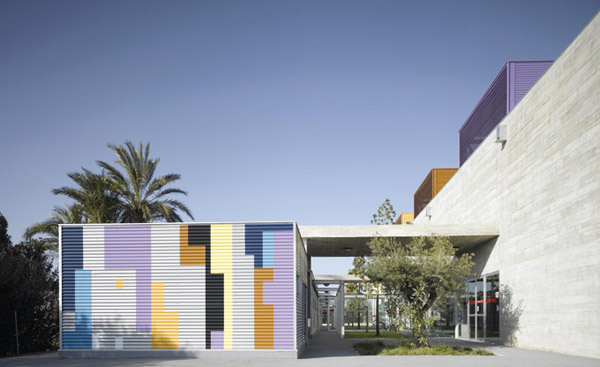
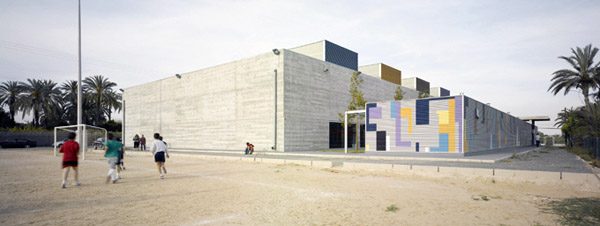
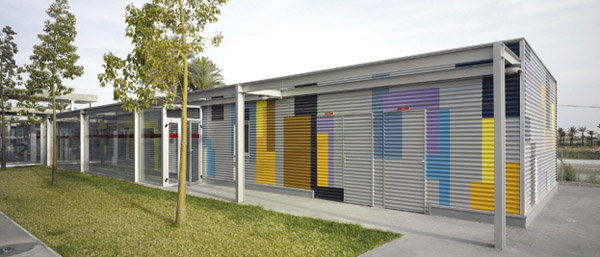

 |
|
1 Fachada de hormigón
visto gris (altura 10 m) encofrado con tablones de madera de pino de
dimensiones variables, tanto en superficie como en espesor, lo que
contribuye a crear una textura dura a la vez que la dota de pequeñas
sombras/Grey exposed
concrete façade (height 10 m), cast with a formwork of pinewood planks
of varying lengths, widths and thicknesses, helping to create a hard
texture but at the same time giving it small shadows.
2 Fachada ventilada
multicapa acabada con chapa ondulada de acero galvanizado lacada en 17
colores formando una medida composición abstracta que contrasta con el
hormigón/Composite
ventilated façade finished in galvanised corrugated steel plates
lacquered in 17 colours, forming a measured abstract composition which
contrasts with the concrete.
3 Lucernarios con
entrada de luz en orientación norte a través de placas de onduladas de
policarbonato trasnlúcido blanco/Monitor
rooflights bringing in northern light through sheets of translucent
white corrugated polycarbonate.
|
|
