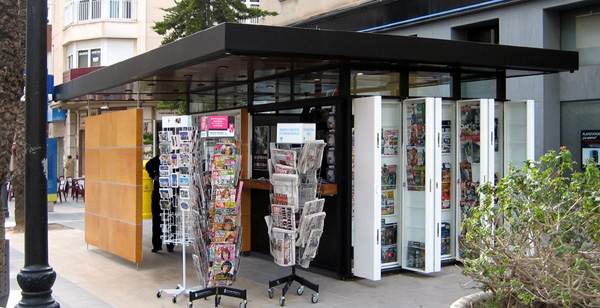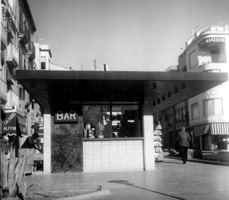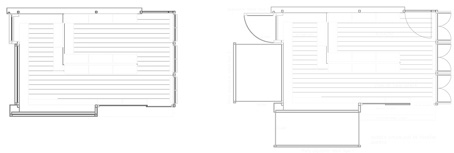|
Edificio emblemático
en la ciudad de Benicarló, no sólo por su valor arquitectónico sino también
por constituir un punto de reunión debido a su céntrica situación.
La construcción
original data de 1963. Es la primera obra de Manuel Arnau Jaques y responde
a las características propias de la 2ª modernidad de la arquitectura española.
Fue calificado como uno de los mejores ejemplos de arquitectura moderna de
Benicarló por Miguel García Lisón.
El quiosco
original albergaba la función de venta de prensa y bar. Se desarrollaba
bajo una cubierta rectangular plana bajo la cual unos planos verticales
acotaban un espacio destinado a la atención al público y almacenaje. La
imagen de la cubierta como un plano horizontal flotante se ve reforzado
visualmente por la interrupción de los cerramientos antes de alcanzar la
cubierta. El uso de distintos materiales (cerámica, vidrio, mármol y
piedra caliza) y el despiece ortogonal enfatizan la independencia de los
distintos planos.
Con el paso de los
años se degrada la imagen conceptual del quiosco.
El proyecto de
rehabilitación pretende recuperar la imagen original del edificio a la vez
que se aumenta la superficie de exposición. Para ello los planos verticales
se convierten en paneles móviles que desplegados bajo la cubierta generan
un espacio expositivo. El uso de colores y materiales se ha realizado en
consonancia con el lenguaje original de la obra.
La intervención
consiste en limpiar el local, se dejan sólo los soportes, el forjado y los
cerramientos. Se construye una envolvente continua de madera separada de la
estructura (Ipe en el suelo, abedul en techos y pared norte).
Se mantienen los
cerramientos existentes superponiendo unas planchas de policarbonato a
norte, heraklith a este y vidrio a sur.
El espacio es una
burbuja entre dos paisajes, uno mira al mar, el otro a la ciudad.
Un espacio único
basado en la continuidad y la conectividad entre el interior y un exterior
que se incorpora a la actividad diaria.
|
This is an iconic
building in the town of Benicarló, not only for its architectural value
but also as a meeting point, owing to its central location.
The original building
dates from 1963. It was the first work of Manuel Arnau Jaques and showed
the typical features of the second period of the modern movement in
Spanish architect. Miguel García Lisón called it one of the best
examples of modern architecture in Benicarló.
The original kiosk was a
newspaper stand and bar. It was laid out under a flat rectangular roof,
beneath which the vertical planes marked out a space for serving the
public and for storage. The image of the roof as a floating horizontal
plane was strengthened visually by the walls’ stopping short of the
roof. The use of the different materials (ceramic, glass, marble and
limestone) and the orthogonality of the parts emphasised the independence
of the different planes.
The passing of the years
diminished the conceptual image of the kiosk.
The aim of the renovation
project was to recover the original image of the building and increase its
display space. The vertical planes therefore became movable panels that
generate a display area under the roof. The colours and materials are in
keeping with the original language of the building.
The work consisted of
clearing the premises, leaving only the pillars, the floor and the walls.
Separate from this structure, a continuous wooden envelope was built (ipe
for the floor, birch for the ceilings and the north wall).
The existing outer walls
were left, lined with sheets of polycarbonate on the north, heraklith on
the east and glass on the south.
The space is a bubble
between two landscapes, the sea on one side, the city on the other.
A single space based on
continuity and connectivity between the interior and the exterior, which
becomes part of the daily activity.
|
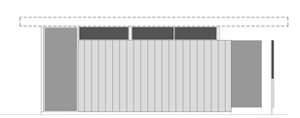
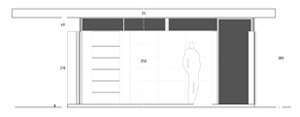
|

