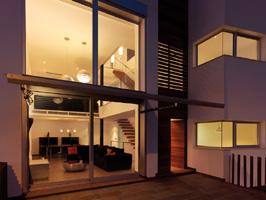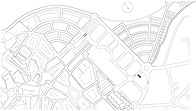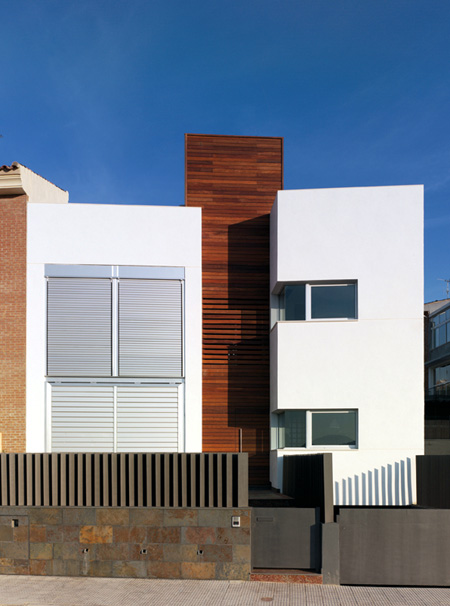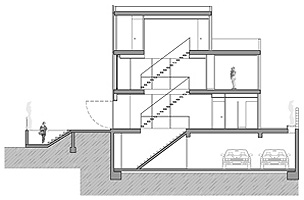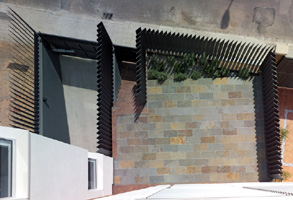|
Vivienda unifamiliar entre medianeras,
en zona de nueva expansión en la parte norte de la población, con el
paisaje del parque natural de la Sierra de Espadán envolviendola.
Las ordenanzas municipales exigen un
retranqueo de 5m.
Los promotores, necesitaban una casa
en la que la luz natural fuese la protagonista.
El programa. La vivienda se
distribuye en tres plantas, planta sótano, baja y primera. La planta sótano
se destina a aparcamiento e instalaciones. En la planta baja, zona de día,
con la cocina, el salón, el comedor, un baño, un dormitorio y una terraza
exterior. En la planta primera están los dormitorios, más los baños y el
estudio abierto a la doble altura. La planta de cubierta es un solárium y
planta de instalaciones.
|
A family house between party walls in a new
expansion area on the north side of the village, surrounded by the
landscape of the Sierra de Espadán nature park.
The municipal regulations require a 5 m
setback.
The clients needed a house where natural
light plays a leading role.
The brief. The house is laid out on three
storeys: basement, ground floor and first floor. The basement contains the
garage and service installations. The ground floor has the day area, with
a kitchen, living room, dining room, bathroom, one bedroom and an external
terrace. The bedrooms, the bathrooms and the study, which is open to the
double height area, are on the first floor. The roof storey is a solarium
and service installations floor.
The circulation areas are continuous
throughout the house, with double itineraries allowing different
variations.
|
 

|
|
Las circulaciones son continuas en
toda la casa, con duplicidad de recorridos permitiendo diferentes variantes.
Volumétricamente, la vivienda se
organiza en tres partes diferenciadas que se corresponden con el salón
comedor proyectado a doble altura, una parte central que acoge la circulación
vertical de la vivienda y un tercer cuerpo destinado a cocina y dormitorio
principal. Su disposición atiende a la normativa vigente pero rompe la
alineación a calle para provocar un movimiento en la fachada que genera
mayor superficie de terraza, resaltar el acceso y que el cuerpo del
dormitorio principal y la cocina se “asomen” a la Sierra de Espadan con
huecos que rompen la esquina. Esta disposición de volúmenes transmite en
fachada la organización interna de la vivienda.
Un sistema levadizo automático
permite cubrir la terraza de acceso con lamas de aluminio graduables y
orientables. Una persiana de aluminio con lamas protege el hueco a doble
altura y controla la luminosidad en el interior de la vivienda. Es una
fachada transformable con elementos que se desplazan en vertical y
horizontal, permitiendo que los espacios anejos cambien de función.
Materialidad. Se usan pocos
materiales. La pizarra del exterior acompaña al visitante hasta la puerta
de acceso, en el interior el suelo de la planta baja en material cerámico
en formato 30x60 que se extiende por todas las estancias sin interrupción y
en planta primera, a la que se accede mediante escalera con peldaños
volados de madera de Ipe, con la tarima flotante de madera en la zona de
noche. En fachadas, volúmenes blancos separados por una franja de madera de
Ipe que integra la puerta de acceso. Grandes paños acristalados en el salón
abren hacia el paisaje, aumentando la sensación de amplitud de la vivienda.
|
In terms of volumes, the house is organised
into three differentiated parts: one is the double height sitting/dining
room, another is the central area that contains the stairs and the third
part is the kitchen and master bedroom. It is laid out in accordance
with current regulations but the street alignment is broken up in order to
create a movement on the façade that generates a greater area of terrace,
to highlight the entrance and to allow the master bedroom and kitchen area
to look out on to the Sierra de Espadan mountains through openings that
break off the corner. This arrangement of volumes transmits the internal
organisation of the building to the façade.
An automatic raising system gives the
entrance terrace a covering of adjustable aluminium slats. A blind with
aluminium slats protects the double height opening and regulates the light
inside the house. This is a transformable façade, with elements that move
vertically and horizontally so that the adjoining spaces can change their
function.
Materiality. Few materials are used. The
slate on the exterior reaches as far as the front door. In the interior,
the ground floor is paved with 30x 60 format tiles that extend
uninterruptedly throughout all the rooms and the first floor, which is
reached by a floating staircase with ipe wood steps, has floating wood
flooring in the night area. On the facades, white volumes are separated by
a band of ipe wood that includes the front door. Great stretches of
glazing open the living room to the landscape, increasing the sense of
space in the house.
|
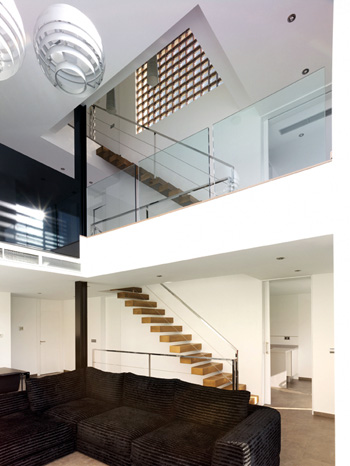
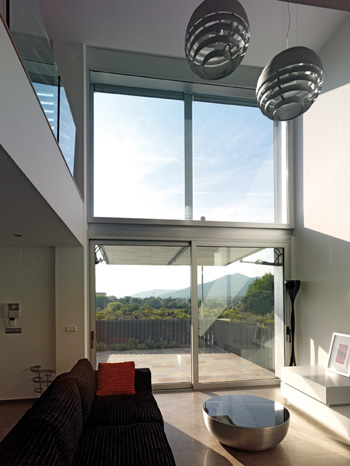
|
