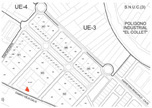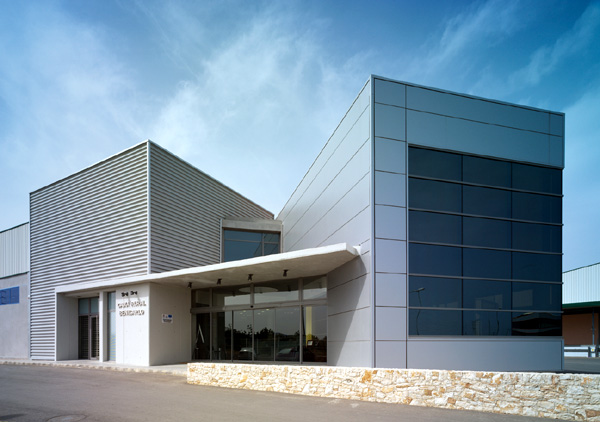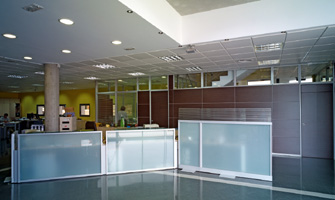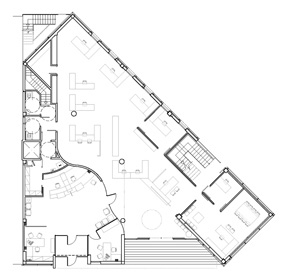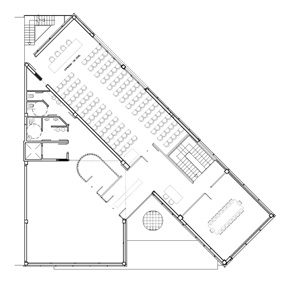|
La forma del edificio está
condicionada por la posición del edificio en el solar, las
edificaciones construidas y su carácter de punto de referencia dentro del
conjunto de las instalaciones. La fusión entre el cubo y la diagonal,
configuran la imagen del edificio.
|
The shape of the building is influenced by its
position on the site, the existing buildings and its being a reference
point in the complex. A fusion between a cube and a diagonal shapes the
image of the building.
|
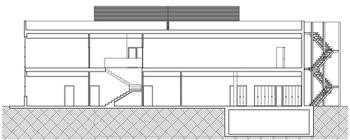
|
|
El edificio alberga las nuevas
oficinas de la Cooperativa Agrícola Sant Isidro de Benicarló. En planta
baja se ubica la zona de atención al público, los puestos de trabajo, así
como el despacho de dirección. Parte del espacio de la planta está ocupado
por unas oficinas de la sucursal bancaria perteneciente a la propia
Cooperativa, Caixa Benicarló. La planta superior alberga un salón de
actos, una sala multifuncional y la sala del Consejo Rector.
Exteriormente el edificio está
compuesto por dos cuerpos, uno rectangular revestido por una fachada
ventilada a base de paneles de aluminio, panel Galaxy, con un muro cortina
en esquina que da luz al despacho de dirección en planta baja y a la sala
del consejo rector en la planta alta. El otro cuerpo es cúbico y se reviste
con una chapa grecada de aluminio perforado, sirviendo esta como tamiz de la
luz que penetra en toda la sala multifuncional.
En el interior una pared curva
separa la zona de oficinas y atención al público de la zona de la sucursal
bancaria. Esta pared esta revestida de paneles de madera y se lleva hasta el
final del edificio. En los espacios resultantes de la intersección de los
dos cuerpos se sitúan los aseos y cuartos de instalaciones.
|
The building houses the new offices of the
San Isidro agricultural cooperative in Benicarló. The reception area,
workstations and manager’s office are on the ground floor. Part of the
space on that floor is occupied by a branch of the cooperative’s own
savings bank, Caixa Benicarló. The upper storey holds an assembly hall, a
multipurpose room and the board room.
Externally, the building is made up of two
blocks. One is rectangular and is clad in a ventilated façade based on
aluminium panels, Galaxy panel, with a curtain wall at the corner that
gives light to the manager’s office on the ground floor and to the
boardroom on the upper floor. The other block is cube-shaped and its
cladding, a profiled sheet of perforated aluminium, sifts the light which
enters all over the multipurpose room.
Inside, a curved wall separates the
reception and office area from the savings bank area. This wall is covered
in wood panelling and runs the length of the building. The toilets and
plant rooms are placed in the spaces created by the intersection of the
two blocks.
|
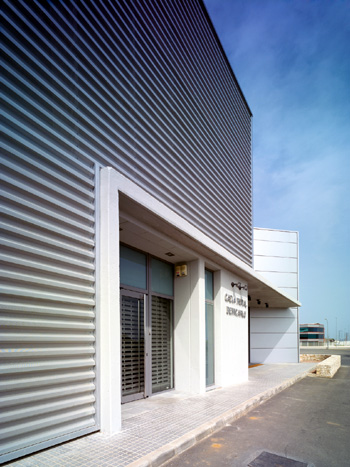
|
