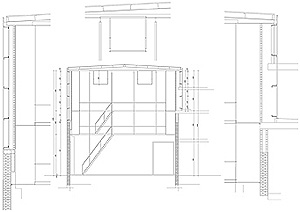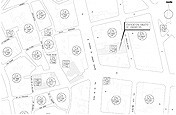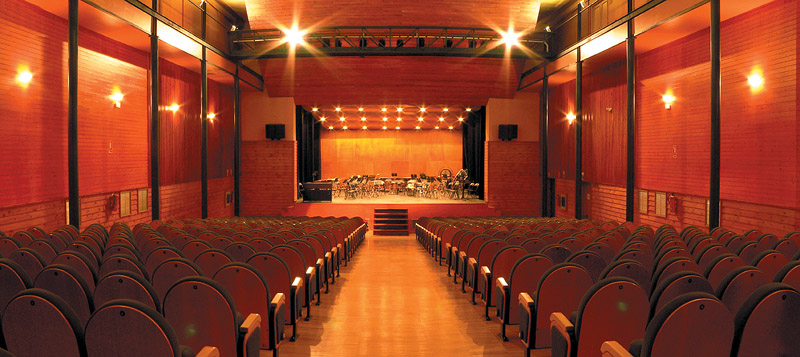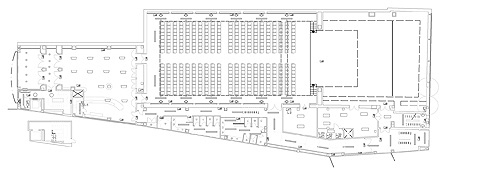| El Teatro
se construye sobre el Cine Betxí, edificio emblemático en la memoria del
municipio, en un solar entre medianeras y con fachada a dos calles, la
avenida principal con el acceso y la calle trasera con la salida del
escenario. Sólo se ha conservado parte del antiguo patio de butacas: la
cimentación y los 3 muros de carga -el frontal de acceso a la sala desde
el vestíbulo y los dos muros laterales-. Es más que una rehabilitación.
Una obra de bajo presupuesto que ha consumido gran parte de los recursos
en la nueva estructura, fachadas y cubiertas.
|
The theatre has been built over the Cine Betxí,
an iconic building in the memory of this town, in a plot between party
walls with façades onto two streets: the main avenue with the main door
and the street to the rear with the stage entrance. The only part that has
been saved is part of the old front stalls: the foundations and the three
bearing walls (the front one giving entry to the auditorium from the foyer
and the two side walls). It is more than rehabilitation. In this
low-budget work, the new structure, façades and roofs used up a large
part of the resources.
|

|
|
El hilo conductor del proyecto ha sido
resolver, con soluciones constructivas modestas, un modelo de espacio escénico
lo más versátil posible. Se efectuó un trabajo previo de documentación
para definir el espacio escénico, acotando el aforo a 378 butacas y
ampliando mucho el volumen del escenario. Y se decidió utilizar toda la
planta primera como galería técnica, con la mesa de control en la sala y
la pasarela para la iluminación frontal del escenario.
El patio de butacas es una caja de
madera. La acústica se resuelve en los muros con la alternancia de tablas o
enlistonado de pino teñido y tableros de DM con paños de lana de roca y el
techo de la sala se quiebra en bandas de paneles sándwich de madera. La
concha de la boca del escenario y la interior -desplegable para conciertos-
son también de madera.
Después de un año de
funcionamiento continuado, músicos y actores avalan la opinión de que la
sala ofrece versatilidad técnica y muy buena acústica.
|
The thread running through the project was to
achieve as versatile as possible a stage space using modest building
solutions. The prior documentation work defined the stage space, enlarging
the volume of the stage considerably and limiting the seating to 378
stalls. It was decided to use all the first floor as the technical
gallery, with the lighting gangway for lighting the stage frontally and
the console in the auditorium.
The front stalls are a wooden box.
For the acoustics, the walls alternate planks or strips of stained pine
and MDF boards with stretches of rock wool and the auditorium ceiling is
broken up into bands of wood sandwich panels. The acoustic shell of the
proscenium and that of the inner stage (which can be opened for concerts)
are also made of wood.
After a year in continuous operation,
musicians and actors agree that the theatre is technically versatile and
has very good acoustics.
|
|



