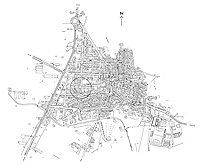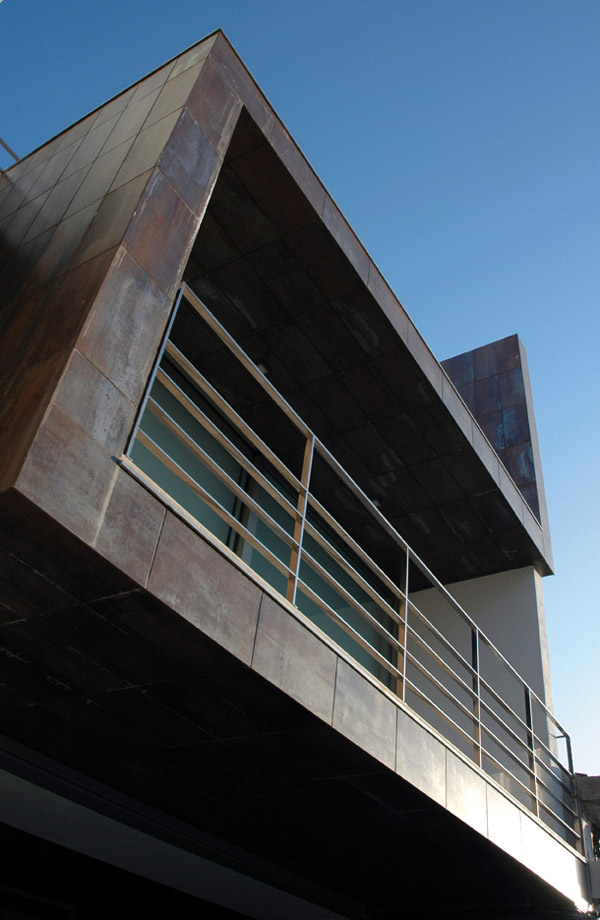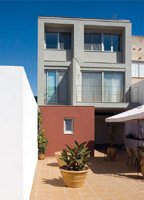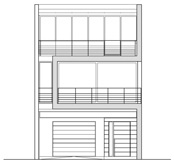|
Uno de los objetivos centrales de esta
vivienda se basaba en el compromiso entre el arquitecto y los propietarios
por conseguir el máximo de luz natural en un solar entre medianeras
generando unos espacios atractivos y amplios que posibilitaran
encuentros y vivencias cotidianas lo más ricas y polifacéticas posibles.
El proyecto se organiza a partir de
una de las medianeras que, conceptualmente, se pliega hasta casi tocar la
opuesta generando los dos espacios con mayor carácter de la vivienda: uno,
el espacio interior en planta primera que sirve de comedor-estar ligado a la
cocina; y dos, un espacio exterior en planta segunda que sirve de terraza
relacionado con un espacio interior polivalente.
|
One of the main objectives in this house was
the architect’s and the owners’ commitment to achieving as much
natural light as possible in a plot between party walls, creating large,
attractive spaces that would make daily meetings and events as rich and
multifaceted as possible.
The starting point for the design was one
of the party walls. Conceptually, it folds in until it almost
touches the opposite one, generating the two spaces with most character in
the house: one is the interior space on the first floor that acts as a
living/dining room, connected to the kitchen; and the other is an exterior
space on the second floor that acts as a balcony, connected to the
multipurpose space indoors.
|
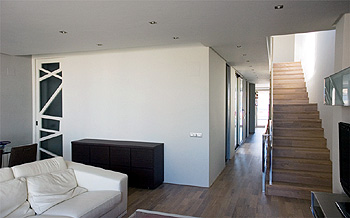


|
|
Ambos espacios interiores, en planta
primera y segunda, están íntimamente relacionados gracias al hueco rasgado
que los conecta espacialmente. La luz que penetra y baña el paño interior
del espacio inferior sirve para descomprimir el espacio y dotarlo de mayor
amplitud y riqueza espacial. Igualmente, el resto de espacios de la casa se
relacionan visual y conceptualmente mediante un patio central que introduce
luz al corazón de la vivienda y amplía los vínculos con el exterior.
Al mismo tiempo, horizontalmente, la
casa intenta escapar de la rigidez que podrían imponerle las medianeras. Así,
el espacio de relación en planta primera (comedor-estar-salón) se expande
hacia la terraza cubierta, de tal modo, que llega a considerarse parte del
mismo. Consiguiendo que el límite del espacio interior resulte menos
preciso, más poroso, difuminando el exterior e interior.
Finalmente, en la parte posterior,
el volumen de servicio en planta baja y la terraza del dormitorio principal
vienen a subrayar la idea de expansión de la casa en horizontal ampliando
sus fronteras visuales y perceptivas.
|
The two interior spaces, on the first and
second floors, are closely related by the slanting opening that connects
them spatially. The light that enters and bathes the interior stretch of
wall of the lower space serves to decompress the space and give it greater
breadth and spatial richness. Equally, the rest of the spaces in the house
are related visually and conceptually by a central well that brings light
into the heart of the house and broadens its links with the exterior.
At the same time, horizontally, the house
attempts to escape from the rigidity that the party walls could impose on
it. The social space on the first floor (dining/sitting/living room)
therefore expands towards the covered balcony in such a way that it can
even be considered part of it. The effect achieved is that the limit of
the interior space becomes less precise, more porous, blurring exterior
and interior.
Finally, at the rear, the utility block on
the ground floor and the balcony of the main bedroom underline the idea
that the house is expanding horizontally, extending its visual and
perceptive frontiers.
|


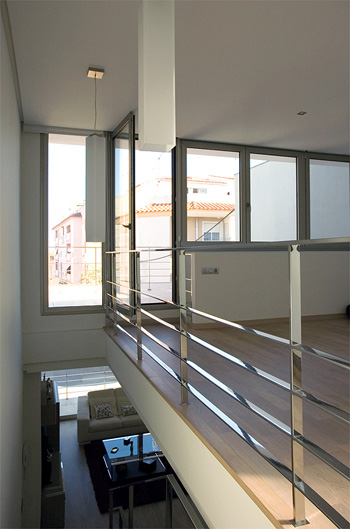
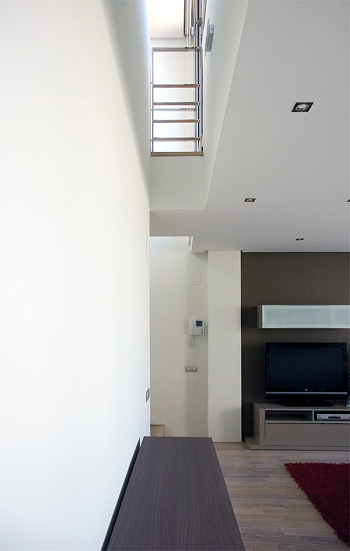
|
