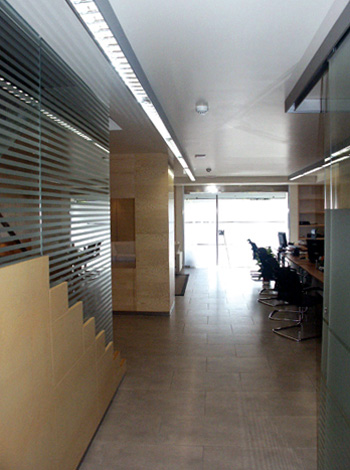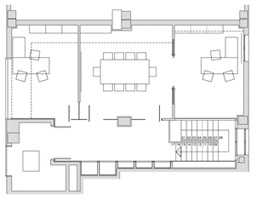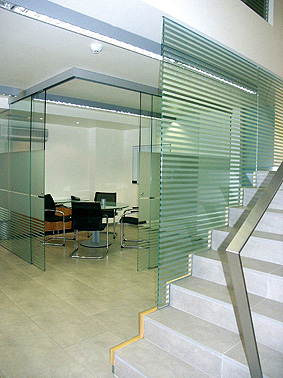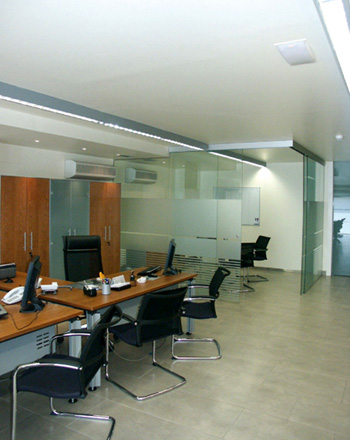|
En un local comercial desarrollado en
318,05 m2 de planta baja y 183,61 m2 de entresuelo se pretende utilizar
parte del espacio para desarrollar una actividad empresarial de gestión
patrimonial. Se trata por lo tanto de un local de trabajo y no de pública
concurrencia.
Las principales exigencias son de
tipo administrativo, de archivo y de reunión con un peso importante del
archivo en sus dos vertientes, muerto y vivo.
El programa planteado por la
propiedad, se concretaba para la planta baja, en una zona de espera, una
zona de trabajo para tres puestos, una zona de reunión-trabajo, un archivo
vivo abierto, un archivo muerto cerrado, zona de copias, zona de comedor
para el personal y aseos; para la planta superior se planteaba la zona
representativa, con dos despachos, una sala de reunión y una zona de
archivo vivo.
|
In commercial premises with 318.05 m2 on the
ground floor and 183.61 m2 on the mezzanine, part of the space was to be
used for conducting a financial management business. It would therefore be
a workplace that would not expect to receive the public at large.
The main demands were administrative,
filing and meeting places. Filing was a major component from the
point of view of both back and current files.
The brief that the owners had in mind for
the ground floor was a waiting area, a three-station work area, a
meeting/work area, open current files area, closed back files area,
copying area, staff dining area and toilets; for the upper floor they
suggested the management area, with two offices, a meeting room and a
current files area.
To lay out this brief it was decided to use
217.92 m2 gross floor area on the ground floor and 93.60 m2 on the
mezzanine, a total of 311.52 m2.
|

|
|
Como principal reto teníamos que
transformar un altillo de escasa altura, 2.20m, y poca iluminación, al que
se accedía por una escalera convencional, en la zona representativa de la
oficina. Consideramos como la mejor solución un espacio diáfano en planta
baja en la que los materiales empleados ayudaran a matizar los distintos
espacios, con una zona de reunión visualmente abierta y conectada con la
zona de trabajo mediante una tabiquería de cristal que quedaba abierta en
esquina en la situación de trabajo y cerrada para el uso de reunión, y una
zona de espera vinculada a la zona representativa superior en madera de
fresno; en planta superior había que engañar visualmente la poca altura
del local y dotarle de luminosidad y representatividad, para ello se eligió
una tabiquería de cristal con puertas de suelo a techo y una tabiquería
armario en madera de fresno que ordenaba el espacio y le diera unidad con la
planta de abajo. Todo el vidrio empleado estaba matizado con vinilo.
Exteriormente había que dotar al
local de una imagen contundente, de local no comercial, en la que pasara
desapercibido la poca altura de la planta altillo. Para esto se tomo la
decisión de usar un vidrio estructural que tapara el canto de forjado y
organizara la escala del local usando unos materiales nobles que apoyen la
composición. Así, para el acceso, se opto por vidrio matizado con vinilo
en franjas anchas para quitar publicidad al local y dar intimidad a los
trabajadores, para el resto se aprovechó la necesidad de falsear las
instalaciones de aire acondicionado, tomas de aire, y registro de
instalaciones con un panel de acero ranurado compuesto con otro de
alucobond.
|
The main challenge was to transform a
mezzanine with little height (2.2 m) and little light, reached by a
conventional stairway, into the management area of the office. We
considered that the best solution on the ground floor would be an open
space where the materials employed would help to distinguish the different
spaces, with a visually open meeting area connected to the work area by a
glass partition, open at the corner in work situations and closed during
meetings, and a waiting area in ash wood connected to the management area
above. On the upper floor the low height would have to be visually
disguised and given luminosity and a representative quality, so glass
partitions with floor-to-ceiling doors and cupboard-partitions in ash wood
were chosen to organise the space and unify it with the lower floor. All
the glass employed was coloured with vinyl.
Externally, as non-commercial premises the
office would have to be given a striking image in which the low height of
the mezzanine would go unnoticed. As a result it was decided to use a
structural glass that would conceal the edge of the floor deck and to make
the staircase with fine materials that would enhance the composition. For
the entrance, glass coloured by broad bands of vinyl was chosen to make
the office less public and give the staff more privacy. For the
rest, the need to conceal the air-conditioning, air inlets and services
inspection panels was turned to advantage, using a slotted steel panel in
combination with Alucobond [an aluminium sandwich panel with a
polyethylene core].
|



|