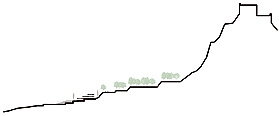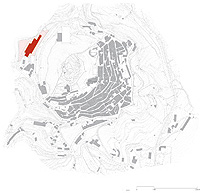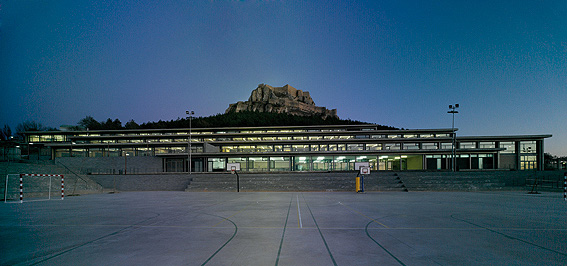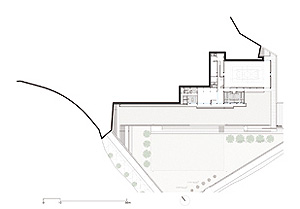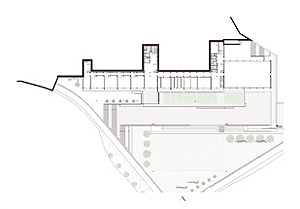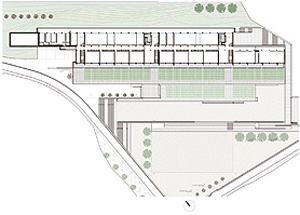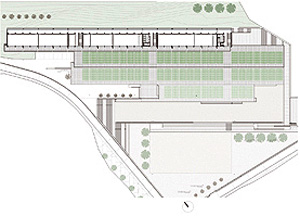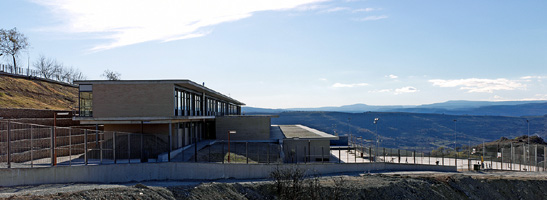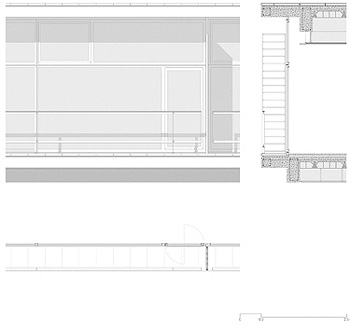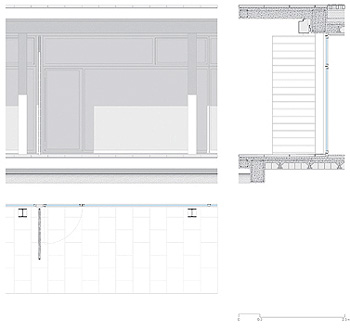|
Dentro del Maestrazgo, la montañosa
comarca de Els Ports está configurada por terrazas realizadas por el hombre
a lo largo de los siglos. Un paisaje muy trabajado, que el desuso agrícola
ha devuelto a un estado próximo al natural. En este entorno, Morella se
presenta como un hito. Su montaña, culminada por el castillo, preside la
población que se asienta en su falda sureste, quedando la zona noroeste
ocupada por un paseo donde, poco a poco, se han ido disponiendo algunas de
las dotaciones municipales: un polideportivo, una escuela hogar, y,
recientemente, el instituto y una piscina. Dada la pendiente del terreno, el
pueblo tiene calles concéntricas, prácticamente planas, cortadas por otras
radiales que suelen se escaleras o bien rampas pronunciadas.
|
Set within the Maestrazgo area, the
mountainous region of Els Ports is characterised by man-made terraces
shaped over centuries. This is a well-worked landscape, which the current
lack of agricultural use has returned to its almost natural state and
where Morella rises up out of its surroundings like a milestone. The
mountain, topped by the castle, dominates the town set on its
south-eastern slope, leaving the north-western area occupied by a
promenade where a few municipal facilities have been provided over a
period of time: a sports centre, a boarding school and recently the high
school and a swimming pool. Due to the sloping terrain, the town has
concentric streets that are almost level, cut by other radial streets that
are normally flights of stairs or steep ramps.
|
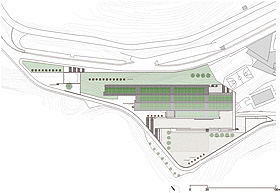
|
|
El proyecto del instituto parte de
estas premisas. El solar tiene una forma similar a la de un triángulo isósceles,
donde uno de los lados largos es el paseo de circunvalación de la montaña,
y con aproximadamente 18 metros de desnivel entre sus lados. El programa
incorpora salas de diversas dimensiones: aulas, laboratorios, seminarios,
comedor, recepción, oficinas, gimnasio...
|
The project for the high school starts from
these premises. The plot is shaped like an isosceles triangle, where one
of the long sides is the promenade going around the mountain, and has
approximately 18 metres of gradient between the sides. The brief includes
different-sized rooms: classrooms, laboratories, seminar rooms, dining
room, reception, offices, gymnasium, etc.
|
|
|
La acusada pendiente marcó el punto
de partida del proyecto. Un edificio lineal pero escalonado, donde la sección
se adapta a la topografía y al programa. Así se definen cuatro losas que
contienen las plantas del edificio y dos terrazas que marcan los ámbitos
del patio y la pista de juegos, situada en el punto más bajo del solar. Las
losas se estiran recortándose según al terreno, pero sin perder la
coherencia interna que determina el programa y el módulo estructural.
Mientras, las terrazas del patio ocupan el solar extensivamente. Estos
diferentes planos, losas y terrazas, se colocan en una cota inferior al
paseo de la Alameda, con lo que no interrumpen la vista desde el mismo. A
pesar de su considerable dimensión, desde el paseo hay puntos de vista en
que el edificio parece relativamente pequeño, el escalonamiento oculta su
volumen real, que solo se puede apreciar en su verdadera dimensión desde la
parte baja del solar. Tres escaleras y un ascensor comunican los pasillos de
las cuatro plantas. Las dos inferiores están en semisótano, y el pasillo
sirve a una sola línea de aulas o salas. La planta tercera tiene aulas a un
lado del paso y laboratorios en el otro. En la planta más alta el pasillo
sirve a una sola línea de aulas, mientras que una cristalera permite ver el
paseo, en primer término, y el castillo más arriba, que preside la visión
al subir cualquiera de las escaleras del instituto. El panorama de Els Ports
es la referencia natural del edificio que, con su propio sistema formal y
constructivo, se incorpora a este paisaje con recursos similares a los que
lo configuraron a lo largo de los siglos.
Constructivamente, el edificio se
resuelve con losas de hormigón. En ellas se ha dispuesto un grosor de arena
y tierra vegetal que protege térmicamente el edificio de las extremas
temperaturas que tiene durante las diferentes estaciones. Esta solución
permite que crezca algo de hierba en la cubierta de forma natural pero
controlada, favoreciendo así la integración con el paisaje. El canto visto
de la cubierta se controla mediante un voladizo, que a su vez protege de la
lluvia y el sol de la tarde a las aulas. En los testeros se muestra el mismo
grosor que la losa volada, ocultando el resto de cubierta tras la obra de fábrica.
Los pilares son metálicos y pautan
las superficies vidriadas de las aulas y resto de salas, mientras que
transversalmente unos muros de ladrillo de color claro, traban las escaleras
y delimitan el edificio. Los muros, pavimentos y escaleras que rodean el
instituto, se entienden como una extensión de su mismo sistema. En ellos se
utiliza la piedra artificial y se juega con su despiece para aproximar
gradualmente el edificio a su entorno cercano.
|
The steep slope marks the point of
departure for the project. A linear but staggered building, where the
section is adapted both to the topology and the programme. Four slabs are
defined containing the floors of the building together with two terraces
marking the areas of the school yard and games area, which is situated on
the lowest point of the plot. The slabs stretch out and are cut according
to the terrain, but without losing the internal coherence that determines
the programme and the structural module. Meanwhile, the patio terraces
occupy an extensive area of the plot. These various planes, the slabs and
terraces, are placed on a level below the Paseo de la Alameda promenade so
as not to interfere with the view. In spite of its considerable size, from
the promenade there are points from which the building seems relatively
small. The staggered arrangement of the blocks hides their real volume,
and they can only really be appreciated in their true size from the lower
part of the plot. Three stairways and a lift connect the corridors on the
four floors. The two lower floors are in the semi-basement and the
corridor serves a single line of classrooms and halls. The third floor
contains classrooms on one side of the corridor and laboratories on the
other. On the top floor, the corridor serves a single line of classrooms,
while a panoramic window gives a view of the promenade in the foreground
and the castle higher up. The castle dominates the view from any of the
staircases in the high school. The panorama of Els Ports provides a
natural reference for the building, whose form and build enable it to
blend into this landscape with similar materials to those which have
configured the landscape over the centuries.
From the point of view of its construction,
the building is erected using slabs of concrete. A layer of sand and
garden soil has been included, which provides thermal protection for the
building against the extreme temperatures over the different seasons of
the year. This solution enables some grass to grow on the roof in a
natural but controlled way, enhancing its integration into the landscape.
The outside edge of the roof is controlled by means of a projection which
also protects the classrooms from rain and the afternoon sun. On the
headwalls, the same thickness as the projecting slabs is visible and the
rest of the roof is concealed behind a masonry parapet.
The pillars are metallic and create lines
on the glass surfaces of the classrooms and other halls, while transverse
walls of pale brick hold the staircases and define the building. The
walls, flooring and stairs surrounding the high school are treated as an
extension of the same system. Here, artificial stone has been used,
arranged randomly to allow the building to gradually merge into its
neighbouring surroundings.
|
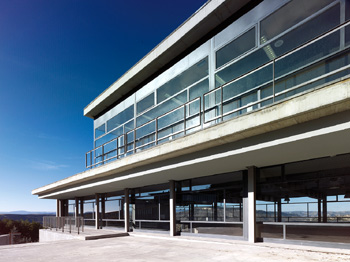
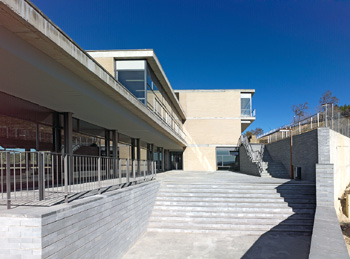
|
