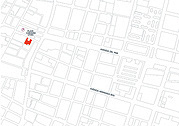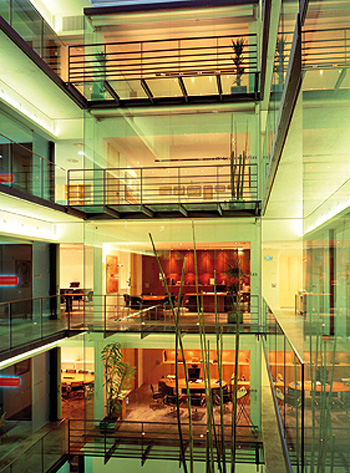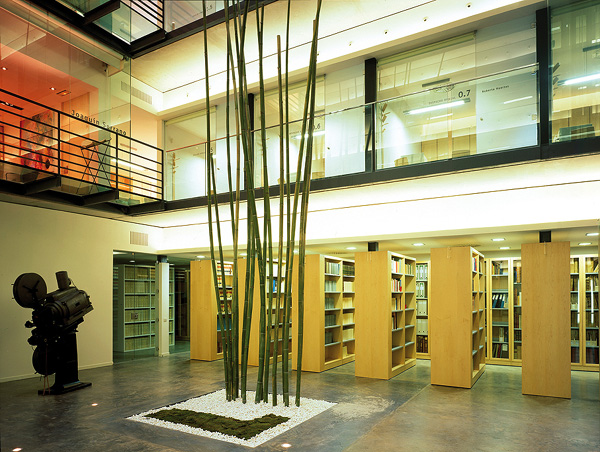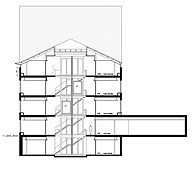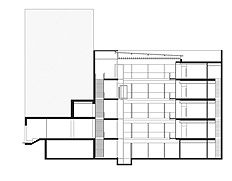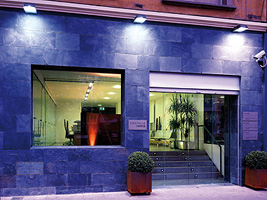El lugar
El proyecto se debía desarrollar
en el espacio que ocupaba un antiguo cine, presentando una estructura
característica y secuenciada de; acceso, patio de butacas, graderío
superior y zona de escenario, cuya envolvente, por motivos urbanísticos, se
debía mantener.
|
The place
The design had to be laid out in a space
occupied by a former cinema with a typical structure: a sequence of lobby,
front stalls, balcony seating and stage area. For urban design
reasons, the envelope had to be retained.
|
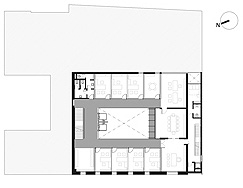
|
|
Inserto dentro de la trama del núcleo
histórico de la ciudad, presentaba medianera compartida con edificio de
viviendas en dos de sus cuatro lados, un
tercer lado con parte de medianera compartida y parte dando a patio interior
de manzana ajardinado y su lado oeste dando fachada a calle peatonal.
|
The site in the historic city centre has
party walls with blocks of flats on its two of its four sides, a party
wall on part of its third side, with the other part giving on to a back
garden, and a facade onto a pedestrian street on its west side.
|
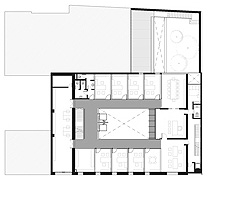
|
|
El programa
El programa a resolver planteaba
encajar de manera eficaz las diferentes actividades que se debían
desarrollar en un edificio destinado a albergar a tres notarios con una visión
particular y avanzada de su labor profesional y la relación con el cliente.
Cada uno de ellos venía acompañado
de su equipo consistente en; sección de secretaría, sección de oficiales
y sección de pólizas. Además, se debía disponer actividades comunes como
centralita de teléfonos, recepción, administración y gestoría, de forma
que la conexión con los tres equipos anteriores fuese lo mas directa y
fluida posible.
Por último, se debía albergar
usos como biblioteca de acceso público, cafetería, salón de actos y
espacio de exposiciones mediante los cuales aportar a la ciudad nuevas
infraestructuras culturales.
El proyecto
La captación de luz natural hacia
el interior del edificio, el ajuste del programa requerido por la propiedad
y el carácter de accesibilidad y representatividad pública son los
condicionantes previos a resolver en el proyecto.
Para la captación de luz natural,
dada las escasas posibilidades de abrir ventanas hacia el exterior, se
dispone un lucernario plano de vidrio centrado con el patio interior de
forma que se permita la entrada de luz al interior del edificio y que a través
de éste llegue a todas las estancias.
|
The brief
The brief was to find an effective solution
to accommodate the different activities that are carried out in a
notary’s office shared by three notaries with a particular, advanced
vision of their work and their relationship with their clients.
All the notaries have their own team,
comprising the secretaries’ section, the clerks’ section and the stamp
duty section. Shared services such as the switchboard, reception and
administration and the agency handling official business and consultancy
services also had to be accommodated so as to connect as directly and
easily as possible with the three teams already mentioned.
Finally, the brief also required a public
library, a cafeteria, an assembly hall and an exhibition space to provide
the city with new cultural infrastructure.
The design
The determining factors to be solved by the
design were bringing natural light into the interior of the building,
accommodating the brief required by the owners and ensuring accessibility
and the public representativeness of the building.
To bring in natural light, given the scant
possibilities of opening windows onto the exterior, a flat glass skylight
was centred over the internal courtyard, allowing light to enter the
interior of the building and reach all the rooms from that point.
|
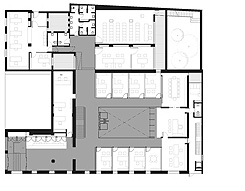
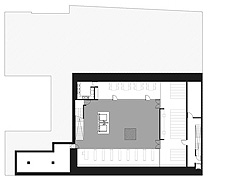
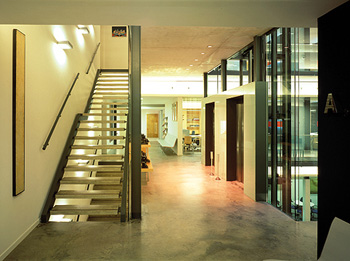
|
