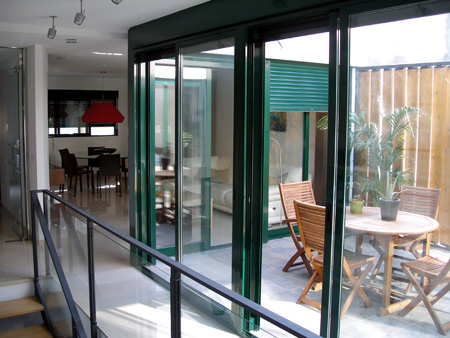|
“Ca Na Sorolla” se proyectó sobre
parte del solar resultante de la demolición de un antiguo almacén de
naranjas. El solar disponía de fachada a dos calles, de escasísima
anchura, típicas del denso del tejido urbano que rodea la iglesia de las
Madres Dominicas. La promotora, una mujer joven, encargó una vivienda para
soltera con un programa relativamente reducido.
Las calles, de 5 y 4 metros de
anchura respectivamente, ofrecían poco atractivo y un soleamiento
francamente deficiente. La contención del programa permitió la creación
de un patio en planta primera, alrededor del cual giran todas las estancias
principales de la casa, iluminándolas de manera generosa y articulándolas
sin necesidad de apenas puertas. El salón y la habitación principal
disponen de ventana a la calle y de una gran abertura al patio central, lo
que permite un control del soleamiento y una ventilación muy eficaces. La
cocina y el baño están delimitados mediante estanterías, armarios,
ducha... colaborando en la percepción de la planta primera como un gran
espacio único. La planta baja, además del vestíbulo de acceso, alberga el
garaje, un segundo baño, el lavadero y una habitación para invitados.
Los cerramientos intentan responder
de modo fiel al planteamiento centrípeto de la casa en torno al patio: éste
se encuentra totalmente acristalado, mientras que las fachadas reducen sus
huecos con un predominio de la piedra caliza típica de la zona en los muros
y el protagonismo de los dinteles metálicos vistos, que salvan una luz de
4,20 metros con deformaciones imperceptibles.
La redacción del proyecto y su
posterior ejecución resultaron ciertamente sorprendentes en un entorno
social acostumbrado a construir patios sólo cuando éstos son estrictamente
necesarios. Su decidida apuesta, permite actualmente a la propietaria y a su
marido disfrutar de la luz y la vegetación en pleno centro de la ciudad.
|
Ca Na Sorolla occupies part of the site
vacated by the demolition of an old orange packing house. The site faces
on to two very narrow streets, typical of the dense urban fabric around
the church of the Dominican nuns. The owner, a young woman, commissioned a
house for a single woman with relatively limited requirements.
The streets are 5 and 4 m wide
respectively, are not very attractive and have frankly inadequate
sunlight. The restrained brief made it possible to create a courtyard on
the first floor with all the main rooms of the house revolving around it,
lighting them generously and articulating them with practically no need
for doors. The living room and the main bedroom have windows onto the
street and a large opening onto the central courtyard, giving very
efficient sunlight control and ventilation. The kitchen and the bathroom
are marked off by shelving, wardrobes, shower cabinet etc., contributing
to the perception of the first floor as a single large space. As well as
the entrance hall, the ground floor holds the garage, a second bathroom,
the laundry room and a guest room.
The walls attempt to respond faithfully to
the centripetal approach of a house around a courtyard: whereas this is
all glazed, the openings in the facade are small, the limestone that is
typical of the area predominates on the walls and the exposed metal
lintels feature prominently, spanning the 4.2 m bay with imperceptible
deformations.
The design and execution of the project
certainly aroused surprise in a social milieu that normally only builds
courtyards when they are strictly necessary. This bold decision now allows
the owner and her husband to enjoy light and vegetation right in the
centre of town.
|

|