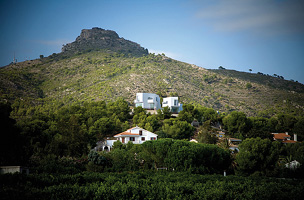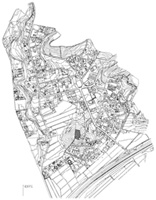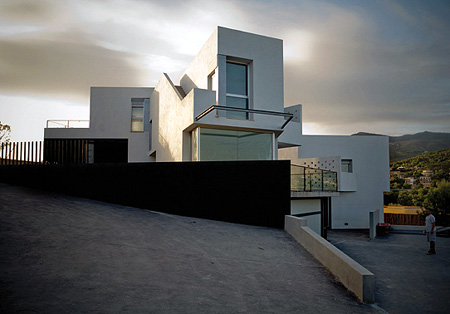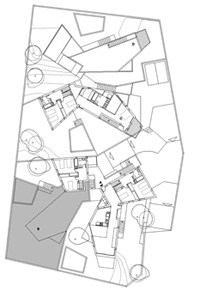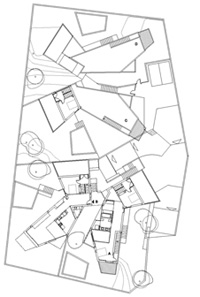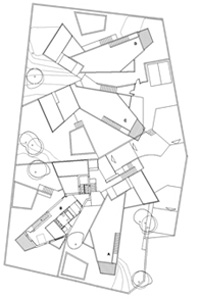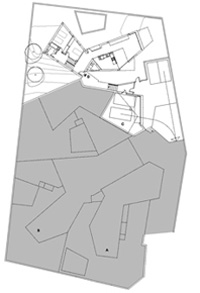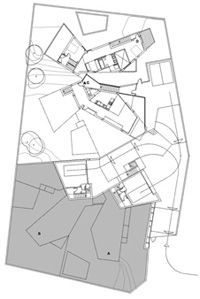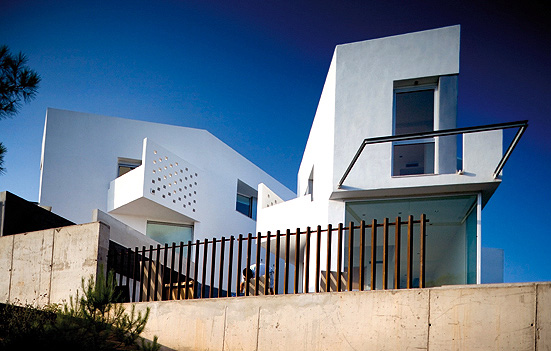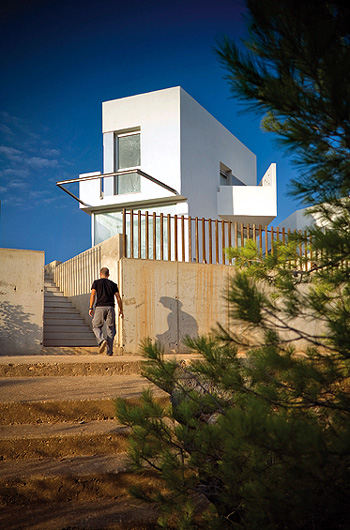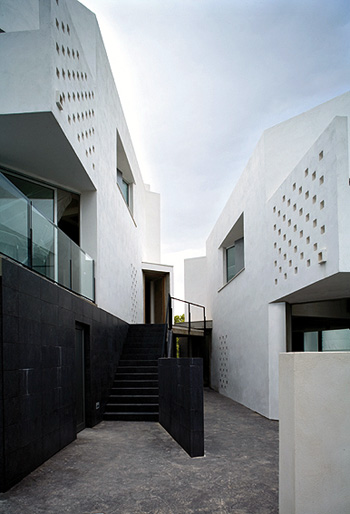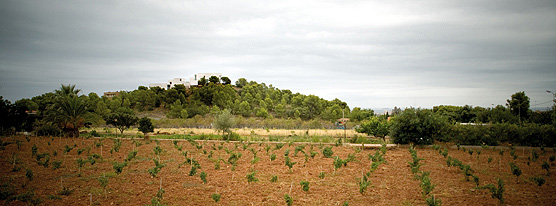|
En la cima de una montaña, en una
parcela privilegiada, desde donde se disfruta de unas excelentes vistas, se
desarrolla un programa de 4 viviendas unifamiliares.
La topografía irregular existente
en la parcela, el programa requerido (aprovechamiento urbanístico máximo
permitido: 4 viviendas) y las exigencias de la normativa municipal, son los
primeros “inputs” con los que comenzamos a trabajar.
Será la búsqueda de la privacidad,
la buena orientación y las vistas para cada una de las viviendas, por un
lado, y la topografía existente, por otro, lo que nos moverá por el lugar
y nos ubicará.
La normativa que regula la parcela,
sólo permite que las edificaciones se dispongan aisladas, o pareadas y no
permite en ningún caso desmontes o terraplenes superiores a 2 metros con
respecto al terreno natural.
Agrupación: Se decide agrupar las
viviendas 2 a 2 para concentrar, la máxima superficie de jardín privado
para cada una de las viviendas, dando lugar a pequeñas plazas protegidas
por la edificación, donde disfrutar del jardín, de la piscina y del sol.
La medianera inicial de cada
agrupación según avanza la propuesta se va deshaciendo, deshilachando...
las edificaciones se despegan la una de la otra, abriéndose, como
respuesta al estímulo de la luz y de las vistas... el contacto entre las
edificaciones se reduce, y se generan entre ellas pequeños espacios
controlados, que, serán accesos, salidas al jardín, tendales,...
Adaptación al terreno: Se
desarrolla una tipología de vivienda con un núcleo de escaleras-rótula
que comunica diferentes niveles-plataformas, las cuales se adaptan en planta
baja al terreno con el que contactan.
Los tipos de vivienda resultantes:
A, B, C y D, serán idénticos en planta (plantas sobre rasante), y variarán,
o no, de sección, dependiendo de la situación de la vivienda en la
parcela, de las cotas de terreno natural sobre las que cada una de ellas se
aposenta, y de los accesos peatonal y rodado.
|
|
High up a hill, in an exceptional plot with
superb views, the brief for 4 family homes was laid out.
The uneven ground of the plot, the
requirements (the maximum permitted occupancy: 4 housing units) and the
demands of the local regulations were the first inputs with which we
started work.
It would be the quest to give each of the
houses privacy and have it face in a good direction with views, on the one
hand, and the existing topography, on the other, that would move us around
the place and situate us.
The regulations governing the site only
allow buildings to be detached or semi-detached and excavations or
embankments greater than 2 m from ground level are not allowed at all.
Grouping: It was decided to group the
houses together 2 by 2 in order to give each of them the maximum area of
private garden, giving rise to small squares protected by the buildings in
which to enjoy the garden, the swimming pool and the sun.
As the design work advanced, the initial
party wall of each group came apart and frayed, the buildings unglued
themselves from each other, opening out in response to the stimulus of the
light and the views, the contact between them diminished and small,
controlled spaces were generated between them that would become entrances,
doors out to the garden, washing lines, etc.
Adjustment to the ground: The housing type
that was developed has a core of pivoting stairs joining different
platforms/storeys that adapt on the ground floor to the ground that they
meet there.
The resulting housing types, A, B, C and D,
have identical floor plans (floors on ground level) and their section
varies, or not, depending on the position of the house in the plot, the
natural gradient level on which each of them sits, and their approaches on
foot and by road.
|
