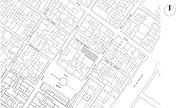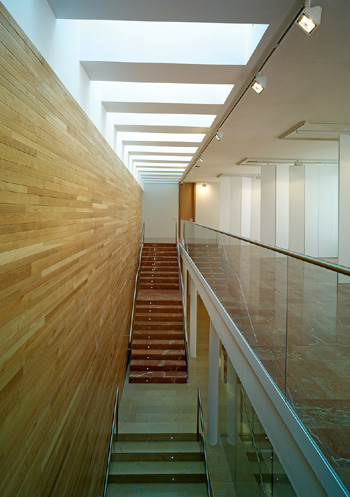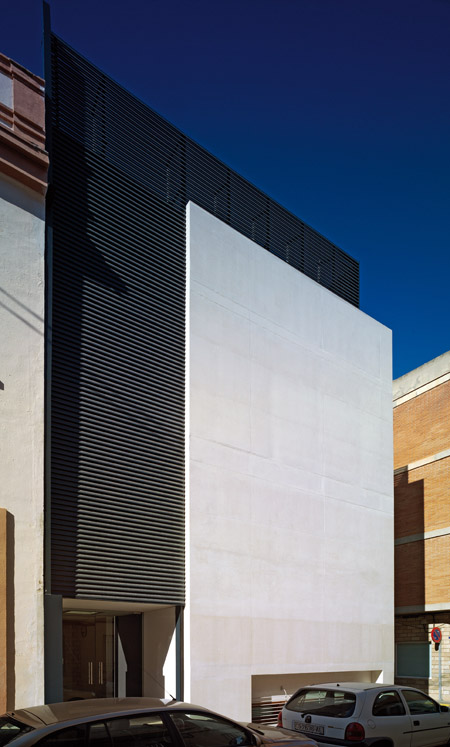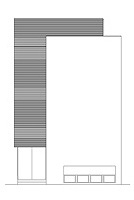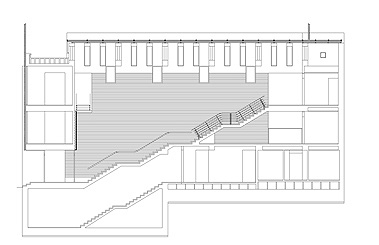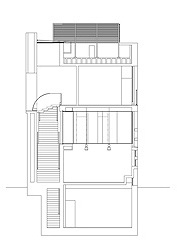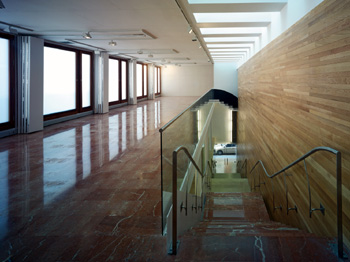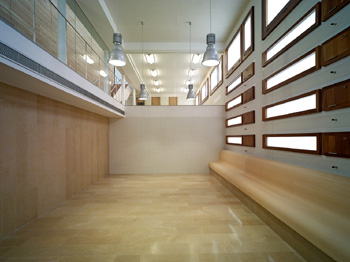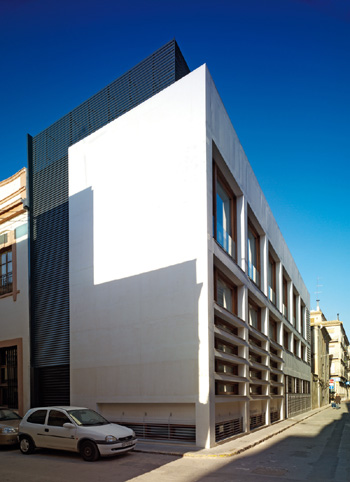|
La presente intervención es la primera
fase de un ambicioso proyecto tendente a renovar completamente la Sede de
una entidad social privada.
Los locales de la entidad se han ido
configurando con el paso del tiempo a partir de proyectos de los arquitectos
D. Luis Costa y D. Vicente Traver, quienes se encargaron de componer las
primeras piezas de este complicado rompecabezas en que se han convertido las
diferentes instalaciones. La ausencia de un plan director general del
edificio hace necesaria una actuación conjunta sobre el mismo buscando
unificar las diferentes partes nacidas en momentos diferentes.
Situado en una manzana con
particiones urbanísticas ajustadas a la escala de vivienda, el edificio
construido es una abstracción geométrica con un fuerte componente de
valoración de las orientaciones y la jerarquía urbana. El hormigón blanco
de la estructura no es sólo un referente de materialidad interior sino mas
bien una reivindicación de la luminosidad que con él se consigue para
nuestras calles tradicionales.
Interiormente el programa que
desarrolla es muy fraccionario. Responde a la reforma global interior, por
ello en el interior del paralelepipedo conviven unos aseos, una cocina, una
sala de TV, una sala de Billar y una de exposiciones. En todo momento es un
edificio subsidiario del principal sin autonomía ninguna.
Todo organizado a lo largo de una
escalera que fluye, unifica, determina la posición de los elementos
servidores y configura en consecuencia el volumen exterior.
|
This is the first stage of an ambitious
project that aims for complete renovation of the headquarters of a private
social club.
The club’s premises have gradually taken
shape over time, starting with the designs of the architects Luis Costa
and Vicente Traver, who were in charge of setting out the first pieces of
the complicated jigsaw that the different facilities have become. The
absence of an overall plan for the building means that action on the whole
of it is required, seeking to unify the different parts that sprang up at
different times.
Located in a block with urban divisions on
a housing scale, the building is a geometrical abstraction with a strong
component of valuing orientations and the urban hierarchy. The white
concrete of the structure is not just a reference to the materials of the
interior. Rather, it is a defence of the luminosity that is achieved with
this material in our traditional streets.
Internally, the brief laid out here is very
fractional. Because it is part of the entire internal refurbishment, some
toilets, a kitchen, a TV room, a billiards room and an exhibition hall
coexist in the interior of the parallelepiped. It always remains an
annex of the main building, with no autonomy whatsoever.
The whole is organised along a staircase
that flows, unifies, determines the position of the server elements and
shapes the exterior volume in consequence.
|
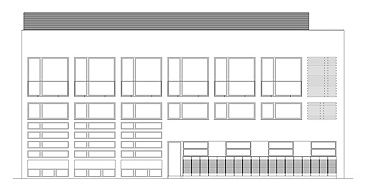
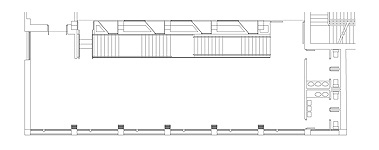
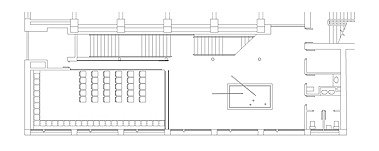
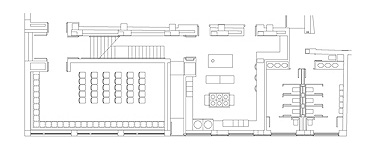
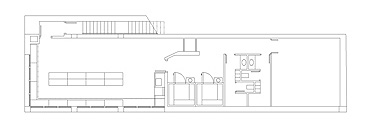
|
