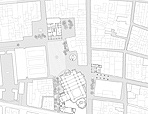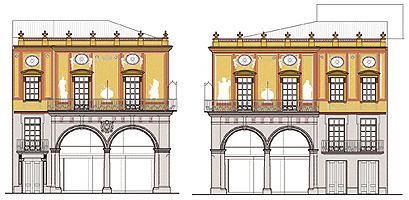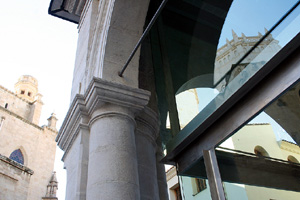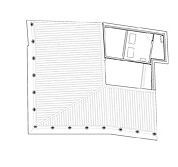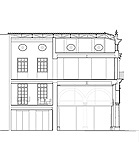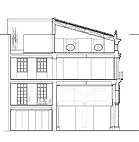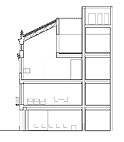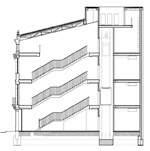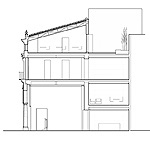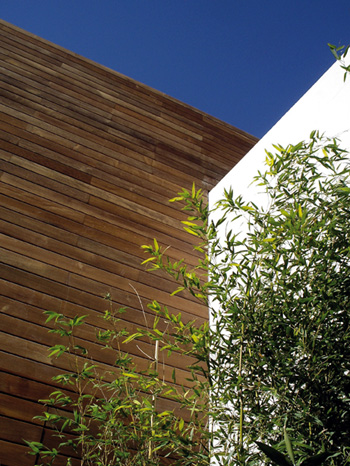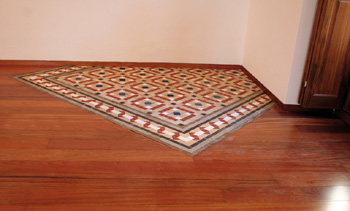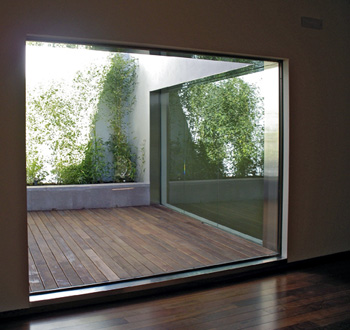|
Restaurar un edificio es siempre un
ejercicio complejo, pero también atractivo cuando se trata de un edificio
interesante como es la Llotja del Cánem, un edificio referencial en la
construcción formal de Castellón y en el imaginario colectivo de sus
habitantes; la esquina clasicista, donde se percibían restos de los
antiguos frescos que en su día pintó Joaquín Oliet y restauró Vicente
Castells a principios del S XX. Un edificio con una singladura compleja en
el tiempo, que comenzó su andadura allá por los inicios en la primera década
de 1600 como espacio público construido por Francesc Gaiança para cobijar
las transacciones comerciales de un Castellón renacentista; un edificio que
con el paso del tiempo pasó a convertirse en vivienda burguesa con tienda
en los bajos.
La Llotja es un bello espacio, un
espacio para ser disfrutado, para ser vivido, visto desde el exterior, pero
también para desde él ver el exterior -Santa María toma una nueva dimensión
al ser percibida desde los arcos austeros de la Llotja.
La restauración, pretende ser fiel
a todos y cada unos de los momentos de la historia, aceptando esa idea de
proceso en el cual está embarcado el edificio.
Sobre la Llotja clásica, un
porticado austero, de valores casi podríamos decir abstractos, se asienta
un segundo cuerpo, una arquitectura distinta, más próxima a los sentidos,
más dorada, policroma, descriptiva. Casi la antítesis una de la otra; pero
es quizás esta tensión lo que hace cada vez más sugestivo al edificio.
Nos ha interesado particularmente
analizar y valorar el proceso de consolidación de la arquitectura existente
y cuáles han sido las etapas más importantes de su evolución, utilizando
este proceso como una cuestión propositiva; sopesando siempre qué partes
estamos valorando, cuál es su grado de relevancia en el proyecto global, de
qué elementos disponemos, cuáles son las variables sobre las que podemos
incidir, etc.. De manera que siempre garanticemos una solución históricamente
clara, constructivamente correcta y técnicamente posible, donde dejemos
constancia del paso del tiempo y de las huellas que sobre el edificio se han
ido dejando, para poner el énfasis en aquellos momentos mas singulares y
característicos de esta arquitectura que durante 400 años ha ido construyéndose
y transformándose junto a la ciudad de Castellón.
La intervención pretende
particularmente adecuar al edificio como espacio físico identificable con
la Universidad en la ciudad de Castelló; procurando un equilibrio entre
uso, reversibilidad de las intervenciones sobre los elementos históricos
dominantes y valor arquitectónico e histórico del monumento.
Una de las labores de relevancia
particular fue poner en valor el porticado clasicista estabilizando su
estructura, su cimentación y saneando la piedra caliza.
La Llotja debe ser un espacio lo más
abierto posible. Para ello se diseña un plano de vidrio de dos cuerpos con
las esquinas al aire, colgado de una ligera estructura de acero; con un
cuerpo superior fijo y uno inferior formado por tres hojas deslizantes de
vidrio en cada una de las dos fachadas. Esta solución permite una perfecta
diafanidad permitiendo así la lectura deseada de plaza cubierta, de espacio
público cubierto.
|
Restoring a building is always a complex
exercise, but it is also an attractive one when it is an interesting
building such as the Llotja del Cánem, a reference point in the formal
construction of Castellón and in the collective imagination of the
city’s inhabitants, the classicist corner where remains of the old
frescoes painted by Joaquín Oliet in his time and restored by Vicente
Castells at the beginning of the 20th century could be glimpsed. This
building has followed a complex course over time. It began its life around
the beginning of the first decade of the 1600s as a public space, built by
Francesc Gaiança to harbour the commercial transactions of the
renaissance city, and with the passing of time became a bourgeois house
with a shop on its ground floor.
The Llotja is a beautiful space, a space to
experience, to enjoy, seen from the exterior, but also a space from which
to see the exterior: Santa María takes on a new dimension when viewed
from the austere arches of the Llotja.
The restoration aims to be faithful to each
and every moment of its history, accepting this idea of the building being
embarked on a process.
Over the classical Llotja, an austere
arcaded building with almost abstract values, sits a second body, a
different architecture, closer to the senses, more gilded, polychromed,
descriptive. They are almost the antithesis of each other, but it may be
this tension that makes the building increasingly stimulating.
We were particularly interested in
analysing and assessing the consolidation process of the existing
architecture and which were the most important stages in its evolution,
using this process as a matter of proposals, always weighing up which
parts we were assessing, what their degree of relevance in the global
project might be, what elements were at our disposal, which variables we
could act on, etc. In this way we would always ensure that our solution
would be historically clear, constructively correct and technically
possible, conserving evidence of the passage of time and of the traces
that it has left on the building, in order to highlight the most unique
and characteristic moments of this architecture that has been built over
400 years and has changed along with the city of Castellón.
The work particularly aimed to adapt the
building to be a physical space that could be identified with the
University in the city of Castellón, seeking a balance between use,
reversibility of the work on the dominant historical elements and its
architectural and historical value.
One of the particularly important tasks was
to show the classicist arcade to advantage, stabilising its structure and
foundations and treating the limestone.
The Llotja ought to be as open as possible
a space. A two-part plane of glass was therefore designed with corners
standing clear, hanging from a light steel structure, with a fixed upper
part and a lower one formed by three sliding panes of glass on each of the
two façades. The solution gives perfect clarity, allowing the desired
reading as a covered square, a covered public space.
|
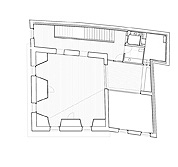
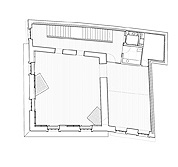
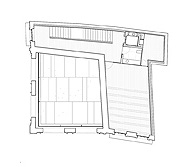
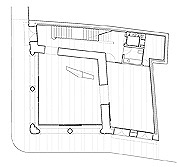
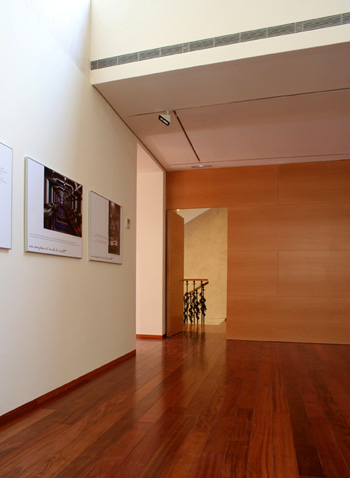
|
