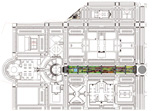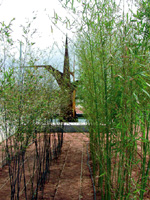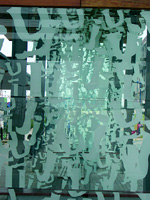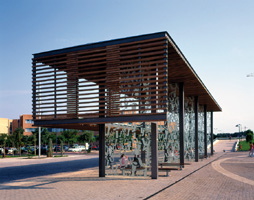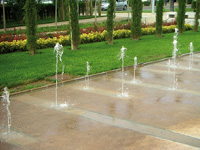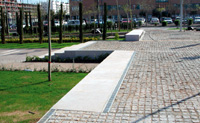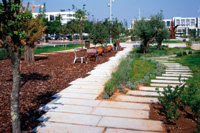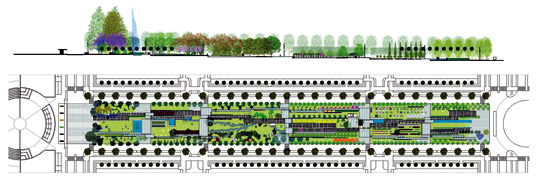|
El proyecto desarrolla una idea
compositiva que además de construir el eje central del Campus de Riu Sec,
pretende defi nir un espacio docente donde el disfrute sensorial se
transforme en vehículo de conocimiento.
Estos son los objetivos planteados,
de modo que este eje central, además de ser el elemento vertebrador, se
convierta en lugar atractivo de encuentro entre los estudiantes, donde
existan lugares de paseo, de encuentro, de recreo, sin perder, como
cualquier elemento de la Universidad, su papel de aproximación al
conocimiento.
Se basa en un sistema con cierta
complejidad desarrollado a lo largo de un trazado direccional, constituido
con andenes diferenciados y alternativos, junto a una sistema planimétrico
y de volúmenes que compagina esta direccionalidad de los trazados con la búsqueda
de una perspectiva final donde confluyan y tengan un especial protagonismo
en su día las masas vegetales a gran escala. Perspectiva y profundidad de
un eje que se estructura por medio de especies botánicas que proporcionan
un crescendo entre el inicio y el final, a lo que se une el desnivel orográfico
existente, terminando con los elementos mas altos y voluminosos, situados
equilibradamente a ambos lados, aunque sin caer en una simetría formal.
Un argumento, el del aprendizaje a
través de los sentidos, nos guía en las decisiones del proyecto y da
nombre al mismo. Lo configura como un recorrido cambiante en cada uno de los
tramos donde las especies utilizadas siguen una ley lógica reconocible en
el mundo botánico y no ajena al disfrute sensual.
La vista, el oído, el olfato, el
gusto y el tacto, estarán representados en esquemas independientes pero
conectados botánica y formalmente con los tramos contiguos. La presencia
del agua será una constante que aparecerá en diferentes formas, según se
la quiera oír, ver, tocar, oler o gustar, y que desaparecerá cuando pase
por determinados lugares. Los elementos sonoros, texturas diferentes y una
amplia gama de sabores y aromas se irán sucediendo a lo largo de toda la
superficie del boulevard para terminar, en el tramo frente al (agora), con
las plantas de coloridos más contrastados e impactantes.
Al final del eje, antes de entregar
al Agora central del Campus, construimos un punto de encuentro, un lugar
identificable donde esperar a los amigos, concretar las citas, aguardar el
autobús, etc. Se trata de una gran marquesina de acero, vidrio y madera,
capaz tanto de ser percibida como final del eje central, como de ser
atravesada visualmente y permitir una profundidad y una complejidad añadida
al eje central de la Universidad.
|
The project developed a compositional idea
which, as well as constructing the central axis of the Riu Sec Campus,
aimed to define a teaching space that turns sensory pleasure into a
vehicle for knowledge.
These were the stated objectives, so the
central axis would not only be the articulating element but would also
become an attractive meeting place for the students, with places for
walking, meeting up and taking a break, but as in any other part of the
University, without forgetting its rôle in the acquisition of knowledge.
It is based on a system of a certain complexity, laid out along a
directional course and composed of alternating, differentiated beds,
together with a system of planes and volumes that combines this
directionality of lines with the search for a final perspective where
large-scale masses of vegetation will converge and be particularly
prominent in due time. The perspective and depth of the axis is structured
by using botanical species that rise from the beginning to the end in a
steady crescendo, aided by the slope, finishing with the tallest, most
voluminous species, placed in a balanced way on either side but without
lapsing into formal symmetry.
One argument, learning through the senses,
guided the decisions and gave its name to the project. It shaped the
garden as a sequence that changes with each section, where the species
employed follow a logic which is recognizable in the botanical world and
is not unconnected with sensory enjoyment.
Sight, hearing, smell, taste and touch are
represented by schemes which are independent but botanically and formally
connected with the adjoining sections. The presence of water is a constant
that appears in different forms, depending on whether the intention is to
hear, see, touch, smell or taste, and disappears when passing through
certain places. Sound effects, different textures and a wide range of
flavours and aromas appear successively over the entire surface of the
boulevard, culminating in the section opposite the Agora with the plants
that have the most striking and contrasting colours.
At the end of the axis, before entering the
central Agora of the campus, there is a built meeting point, an
identifiable place for waiting for friends, arranging to meet, waiting for
the bus, etc. This is a big steel and glass and wood canopy that can both
be seen as the end of the central axis and be pierced visually, giving the
central axis of the University an added depth and complexity.
|
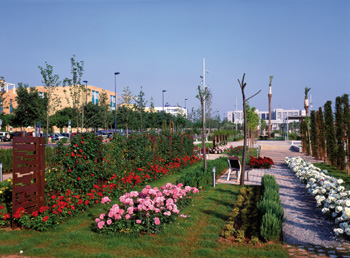
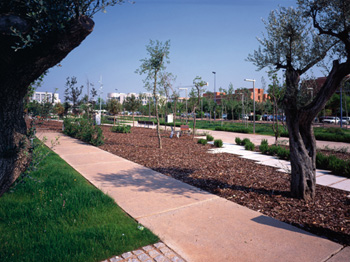
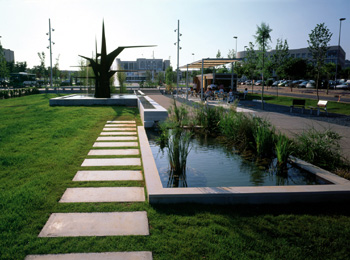
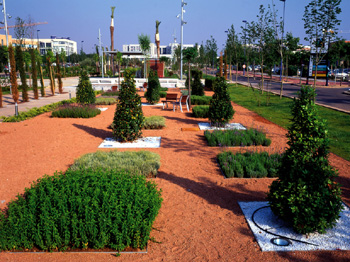
|
