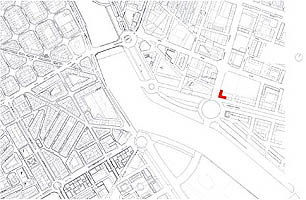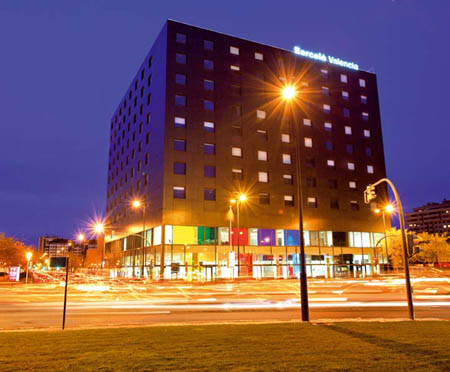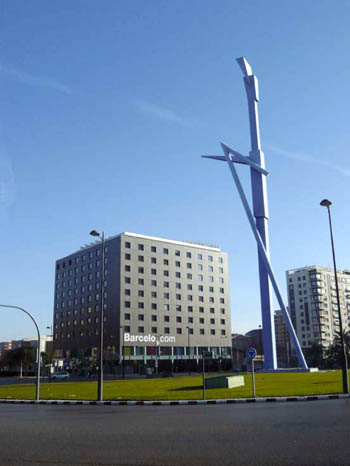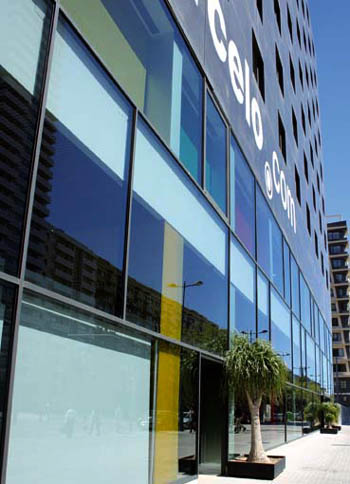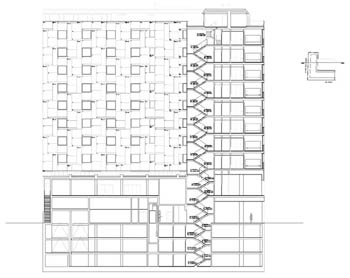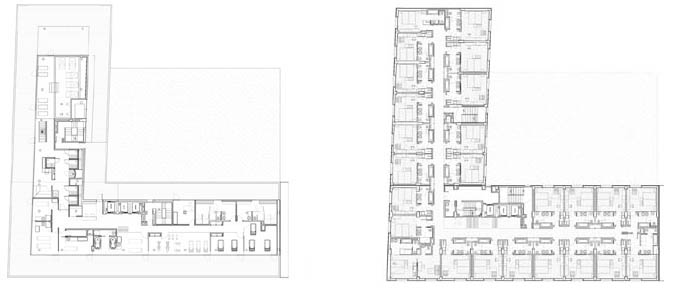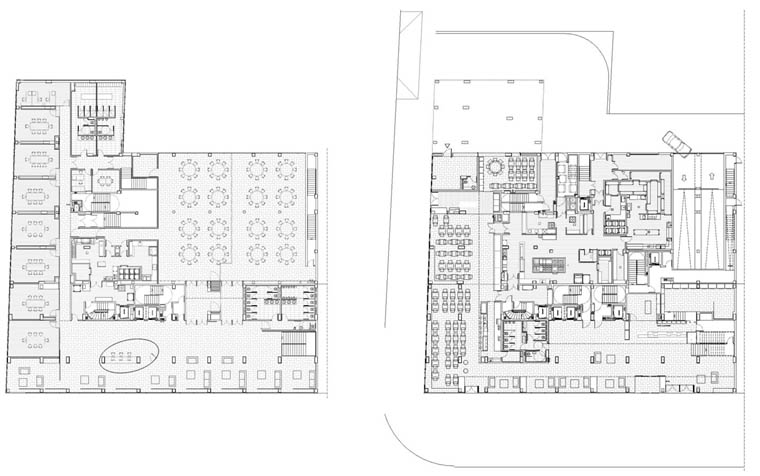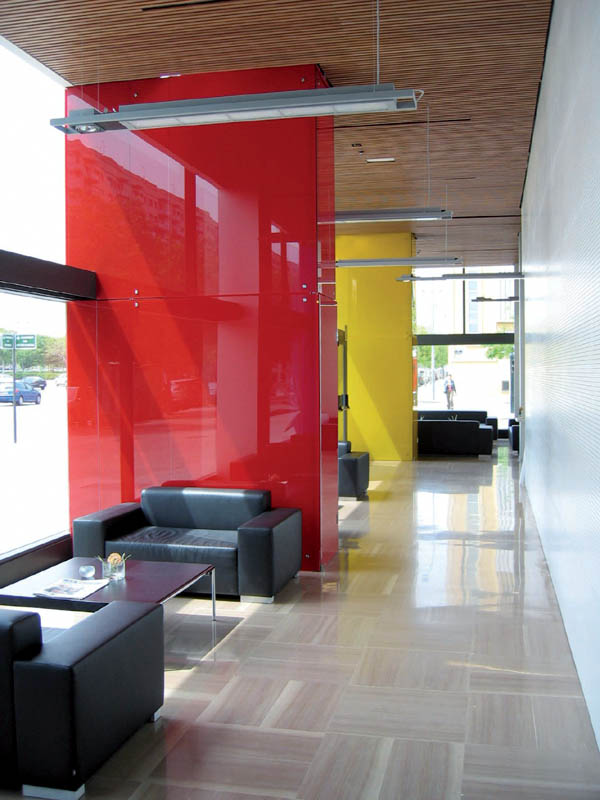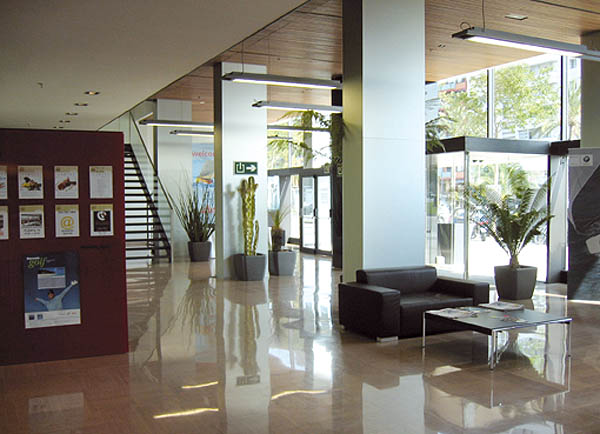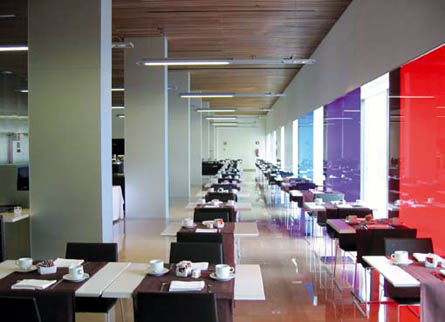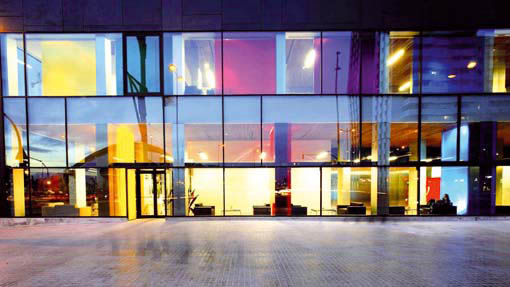|
1. Aislamiento térmico acústico
proyectado/Sprayed
acoustic and thermal insulation
2. Panel trespa/Trespa panel (phenolic resin)
3. Anclaje trespa/Trespa fixing
4. Montante trespa/Trespa mullion
5. Fabrica ladrillo 1/2 pie/‘1/2 foot’ brick
6. Vierteaguas aluminio lacado plegado/Sill, shaped lacquered aluminium
7. Tirante anclaje a forjado/Hanger for anchoring to soffit
8. Tubular 80.40 aluminio/80x40 aluminium hollow section
9. 1 100.10 anclada a forjado/100x10 L anchored to soffit
10. Estructura acero galvanizado/Galvanised steel structure
11. Falso techo cartón yeso/Plasterboard suspended ceiling
12. Pavimento mármol serpeggiante/Serpeggiante marble flooring
13. Mortero nivelante/Mortar screed
14. Lámina anti impacto/Shock-absorbing underlay
15. Pletina acero galvanizado color
carpintería e=10 mm fijada a canto forjado/Galvanised steel plate in colour of joinery, t=10 mm,
fixed to slab edge
16. Anclaje a muro cortina/Curtain wall fixing
17. Subestructura acero galvanizado
anclada a forjado/Galvanised
steel sub-structure fixed to soffit
18. Panelado cartón yeso/Plasterboard
19. Fijación falso techo luxalon/Luxalon ceiling hanger
20. Lama aluminio luxalon 30x38.5mm/Luxalon 30x38.5 mm aluminium slat
21. Madera iroko/Iroko wood
22. Montante vertical muro cortina/Curtain wall mullion
23. Vidrio 8+12+(8+8)/8+12+(8+8) glazing
24. Montante horizontal muro cortina/Curtain wall transom
25. Pavimento mármol serpeggiante/Serpeggiante marble flooring
26. Mortero nivelante/Mortar levelling screed
27. Lámina anti impacto/Shock-absorbing underlay
28. UPN 120 galvanizada + pintura
oxiron/Galvanised UPN 120
+ Oxiron paint
29. Viga coronación muro pantalla/Diaphragm wall capping beam
30. Muro pantalla/Diaphragm wall
|
