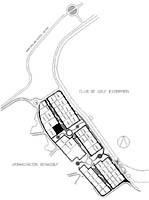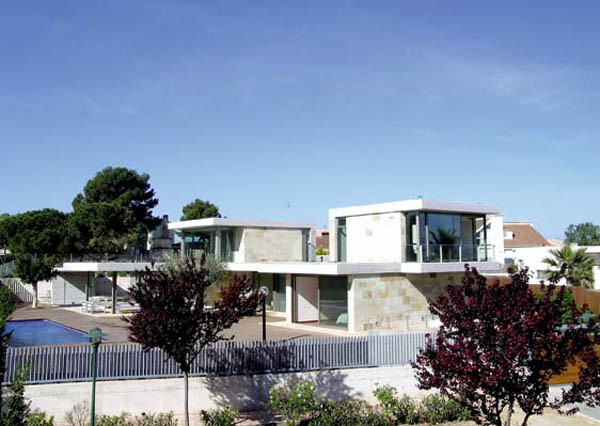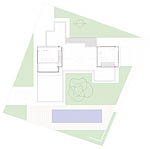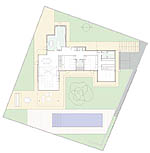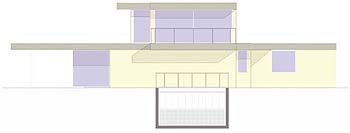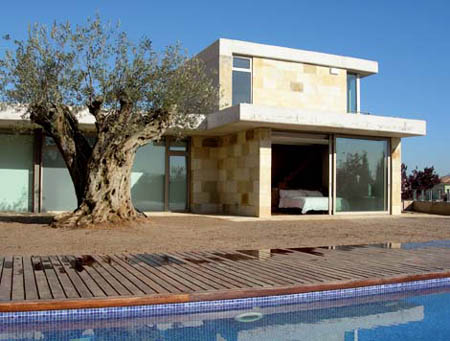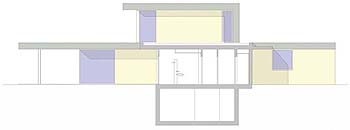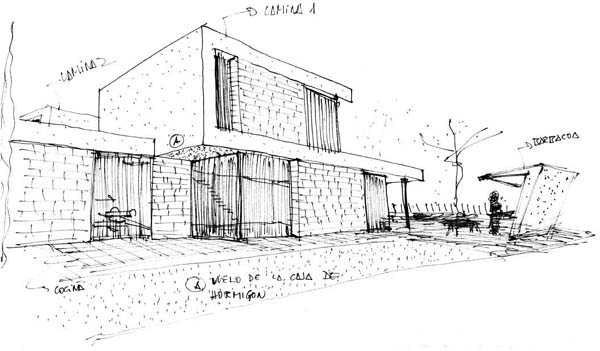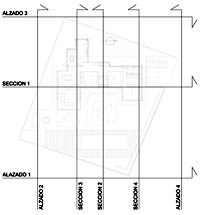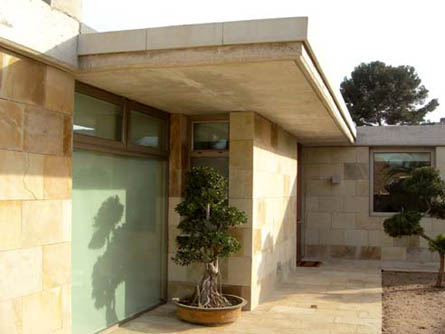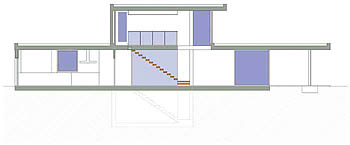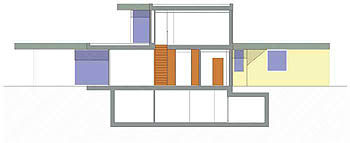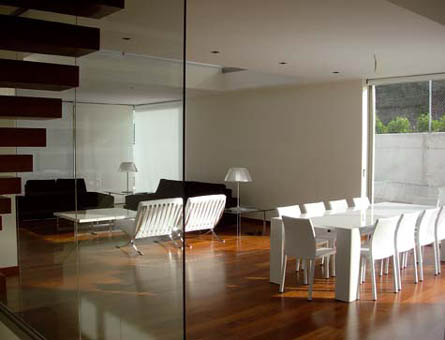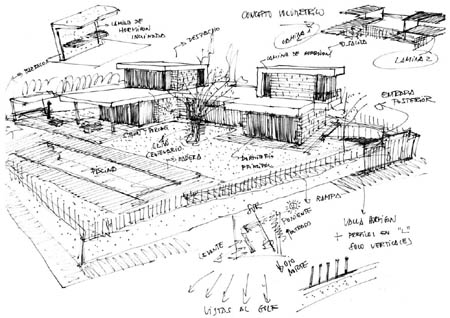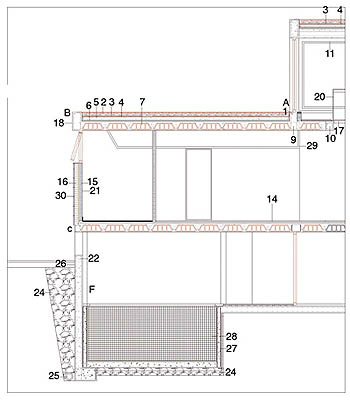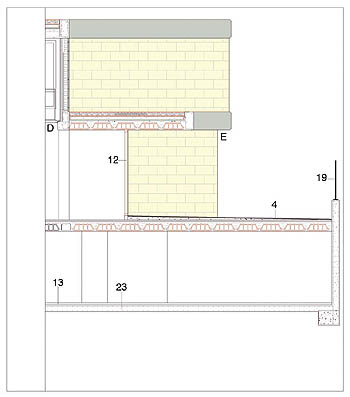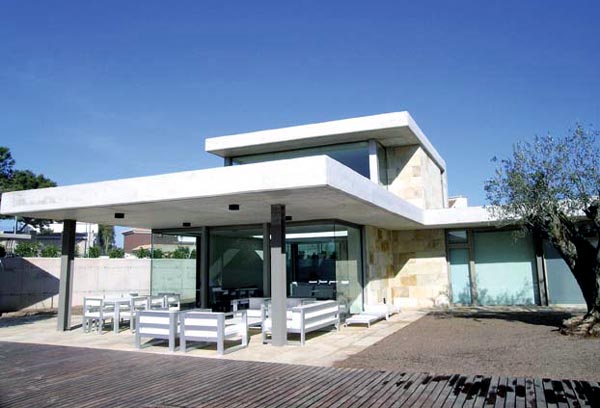|
1. Peto de hormigón para formación
de cubierta invertida/Concrete
parapet wall of inverted roof
2. Grava lavada de río canto rodado/Washed rounded river gravel
3. Poliestireno expandido en
planchas (alta densidad)/Expanded
polystyrene sheets (high-density)
4. Tela asfáltica doble cruzada,
adherida al soporte y entre sí (40 gr/cm2)/Two layers bituminous roofing felt cross-laid,
bonded to the backing and to each other (40 g/cm2)
5. Hormigón aligerado (formación
de pendientes 1,5%)/Lightweight
concrete (to create ≥1.5% slope)
6. Poliuretano proyectado alta
densidad/High-density
sprayed polyurethane
7. Forjado resistente/Load-bearing structural roof
8. Forjado in situ con acabado visto/In situ fair-faced slab
9. Viga de hormigón armado/Reinforced concrete beam
10. Zuncho de hormigón armado/Reinforced concrete ring beam
11. Carpintería metálica aluminio
anodizado (a3,v3,e3)/Anodised
aluminium joinery (A3-V3-E3)
12. Acristalamiento tipo laminar-cámara
5+5+6+4+4/Laminated
double glazing 5+5+6+4+4
13. Pavimento resinas/Resin flooring
14. Parquet/Parquet
15. Fabrica lh-7/7 cm hollow brick
16. Fabrica para revestir/Brickwork for facing
17. Placa de anclaje/Anchoring plate
18. Terminación forjado con goterón/Roof edge with drip
19. Religa metálica/Metal grid
20. Barandilla/Rail
21. Enlucido de yeso shore 85 y
pintado plástico liso/Shore
85 gypsum finishing coat and smooth acrylic paint
22. Muro de hormigón armado de
250mm/Reinforced
concrete wall, 250mm
23. Solera de hormigón/Concrete groundslab
24. Zahorra/Hardcore
25. Drenante/Land drain
26. Pintura impermeabilizante/Waterproofing paint
27. Piscina gunitada/Cement mortar sprayed swimming pool
28. Revestimiento de gresite/Gresite tile lining
29. Falso techo/Suspended ceiling
30. Piedra arenisca/Sandstone
|
A- Formación de cubierta invertida
y apoyo de carpintería/Inverted
roof and plinth of window
B- Formación de cubierta invertida
y dintel de ventana/Inverted
roof and window lintel
C- Formación de dintel y arranque
de cerramiento/Lintel
and base of envelope
D- Formación de cubierta invertida
y apoyo de cerramiento/Inverted
roof and plinth of envelope
E- Formación de remate de voladizo/Cantilever finish
F- Formación muros de sótano y
drenaje/Basement walls
and drainage |
