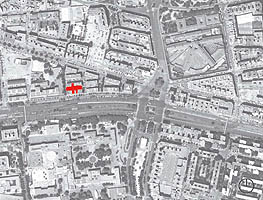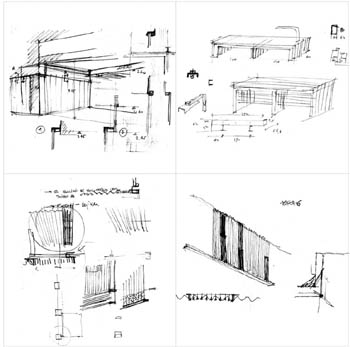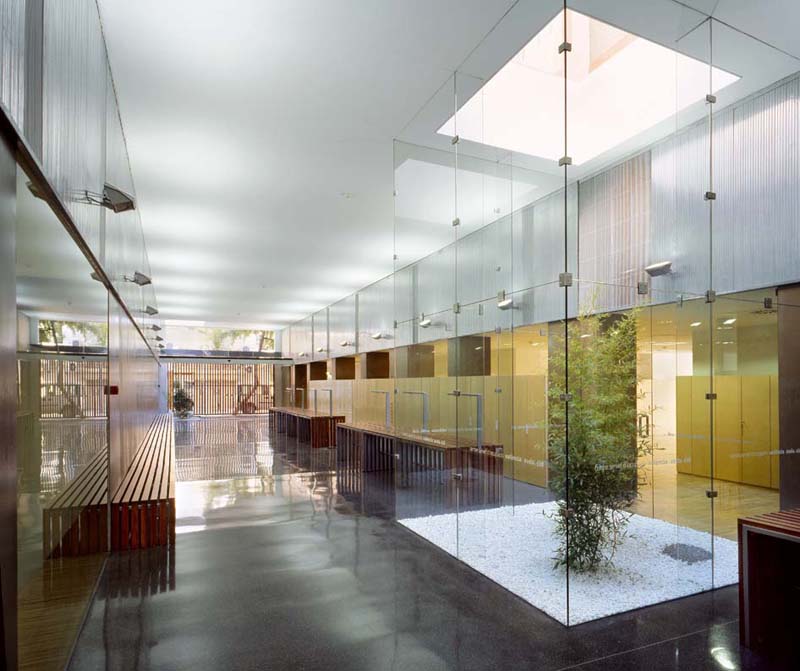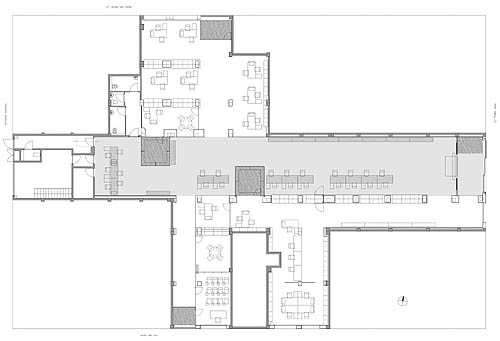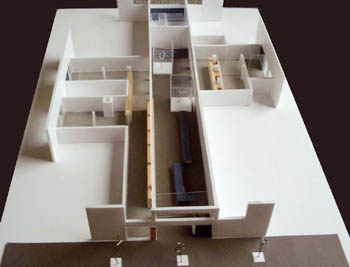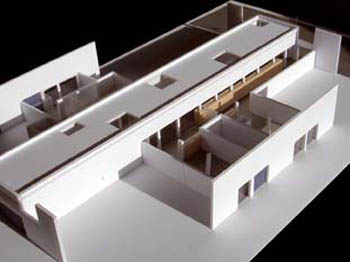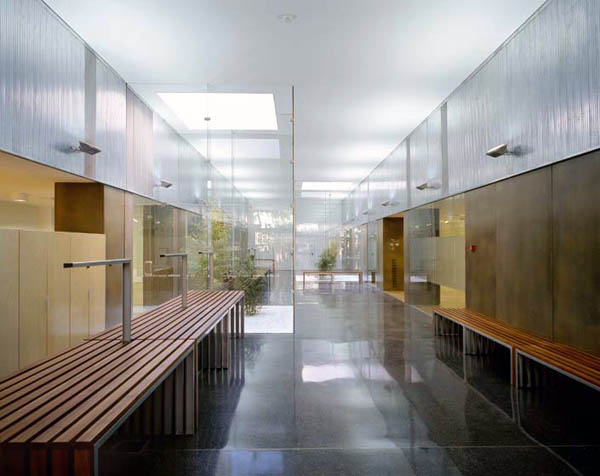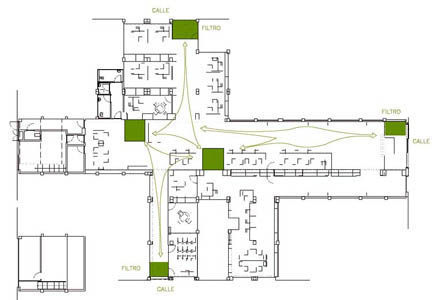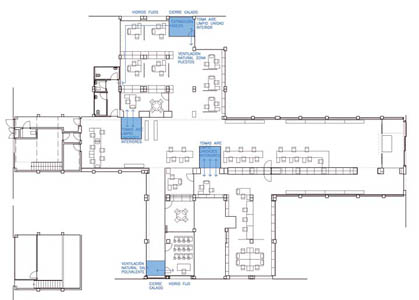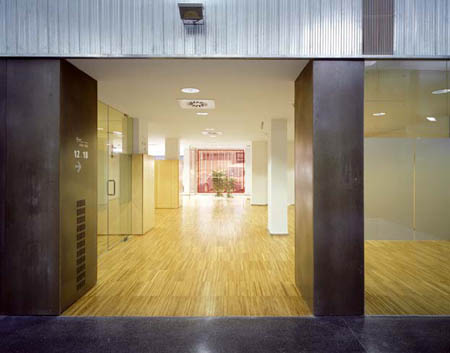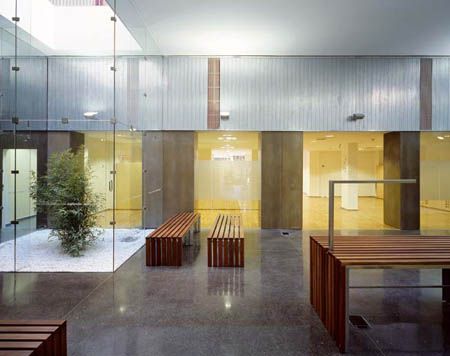| Los condicionantes urbanísticos -cuatro fachadas y tres posibles
accesos- y los espaciales -con un espacio de gran altura en el centro del
local-, orientan el proyecto hacia una organización que jerarquice el
espacio (y con él la organización funcional y la representatividad de la
oficina) en base a sus diferentes alturas libres interiores.
De esta forma, se propone trabajar
en la “nave” que configura el espacio interior pasante con altura
mayor, con una escala rotunda (casi de espacio urbano), mientras que las
zonas con altura menor serán “subespacios” de menor escala conectados
al primero, extendiéndose entre éste y las fachadas.
Se dispone la entrada a la oficina
en la calle peatonal Poeta Lista, accediendo a la gran sala con el
programa de mayor densidad y acumulación de público (información,
tramitación, esperas), desde ella se pasa a:
* las zonas con los ámbitos que
requieren cierre físico (salas polivalentes, dirección), dispuestas
hacia la fachada de la Avenida del Cid y resueltas con particiones de
vidrio,
* la zona organizada como
“oficina paisaje” para los puestos de entrevistas mediante particiones
de tabique armario y mamparas de vidrio, dispuesta hacia la fachada a la
calle Orden del Cister, y
* la zona dedicada al Área de
Prestaciones, aprovechando la crujía lateral paralela a la sala
principal, y la segunda de las zonas de altura menor que recae a la
Avenida del Cid
Como mecanismos espaciales para
zonificar o subdividir la sala central se recurre a la construcción de
unas “linternas” delimitadas por vidrios que encierran espacio
exterior, que resolverán la entrada de luz cenital y ventilación natural
(al poder abrirse huecos cenitales), aportando también la presencia e
integración de espacios “verdes” (se plantean como posibles
contenedores de jardinería).
En las fachadas del local se
reproduce este sistema de “espacio exterior” en forma de linterna, lo
cual permite resolver con limpieza la combinación de aporte de luz
exterior y presencia clara de la imagen corporativa que deben resolver los
planos de fachada. En el acceso por la calle Poeta Lista se define
un espacio de transición entre la calle y el local, desde el que se
accede lateral e independientemente al área de prestaciones.
|
