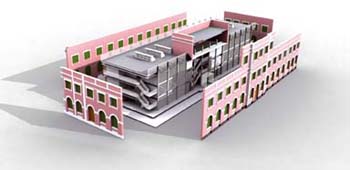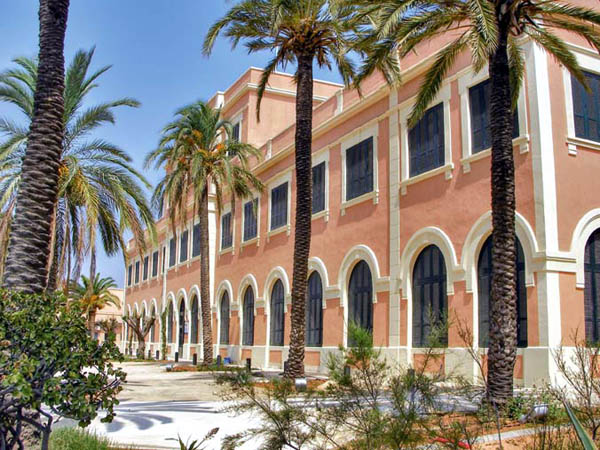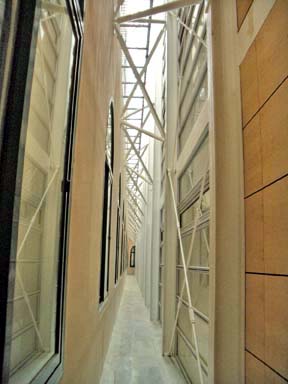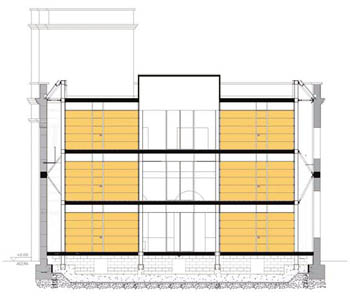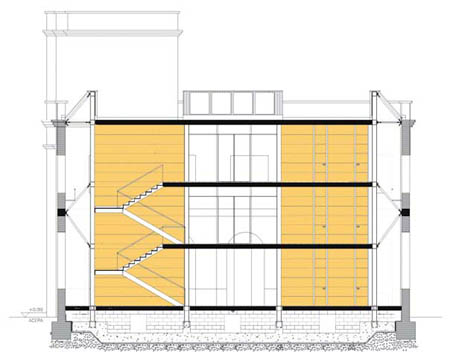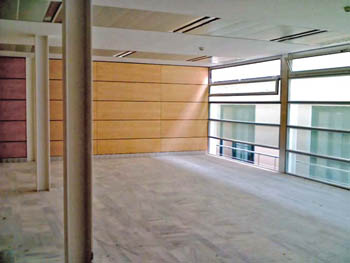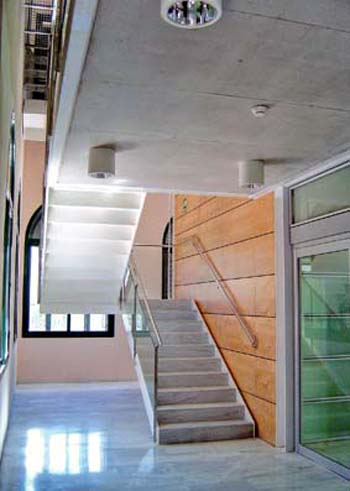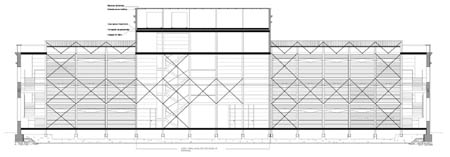| En 1914 el
doctor Mariano Pérez Feliú habilitó en un chalet en la playa de la
Malva-Rosa el primer Sanatorio antituberculoso, ya que el clima mediterráneo
y la existencia de amplias terrazas lo hacían idóneo para las curas de
reposo y los baños de sol de aquellas fechas. Esa es la semilla del
actual recinto hospitalario, un conjunto heterogéneo de edificaciones que
se extiende a lo largo de más de 12.500 m_ con un denominador común, su
función social sanitaria en un entorno abierto al mar.
El antiguo Centro de Salud se
encontraba, precisamente, en aquel primer Sanatorio: uno de los tres
edificios del conjunto con las fachadas protegidas por su interés histórico
y que debido a ampliaciones y reformas resultaba incoherente
constructivamente y de distribución confusa. Su mal estado de conservación
obliga a plantear la ejecución de un nuevo Centro de Salud con los
siguientes condicionantes:
- La rehabilitación Integral del
antiguo Centro de Salud resolviendo las patologías constructivas
existentes pero manteniendo totalmente la configuración, materiales y
acabados de sus fachadas para preservar su valor ambiental e integración
con el entorno hospitalario.
- Responder a un programa
funcional complejo que incluye medicina general, pediatría, extracciones,
rehabilitación, área maternal, odontología, planificación familiar,
trabajador social y zonas de uso administrativo, ampliando la superficie
original en un 50% dentro del mismo volumen.
- Racionalizar el espacio mediante
la correcta jerarquización de circulaciones, zonificación de las
distintas áreas y promoción de la accesibilidad universal.
- La adopción de sistemas
estructurales y constructivos ligeros que faciliten la rápida ejecución,
lo que se conoce como “obra en seco”, debido a la necesidad urgente de
volver a prestar servicio.
El proyecto opta por construir una
caja dentro de otra caja. Una moderna caja de vidrio y metal de tres
plantas de altura se inserta dentro de los muros del antiguo Centro de
Salud, de dos pisos y altos techos, sin llegar a tocarse. El proceso
constructivo es una solución elegantemente sencilla. Se estabiliza
perimetralmente la fachada y se vacía el interior, se introduce la
estructura prefabricada por el techo (pilares y vigas de acero, forjados
de losa alveolar pretensada), entonces se cierra la cubierta y se colocan
los acabados en seco (mamparas, paneles baquelizados...) y las
instalaciones.
Las dos cajas, lo antiguo y lo
nuevo, la historia y la tecnología, dialogan y se complementan, mirando
al mar.
“Premiado por la Federación
Valenciana de la Construcción (FEVEC-AVEA), en la edición 2006”
|
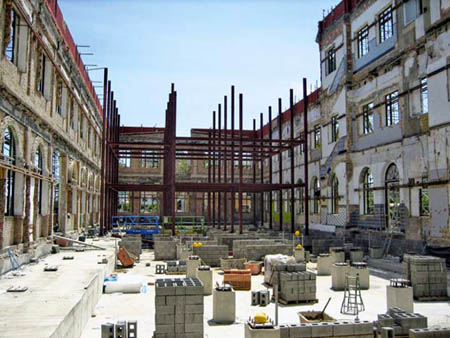
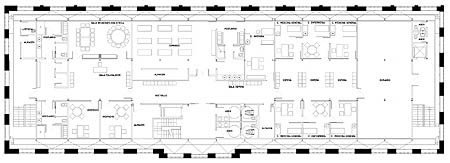
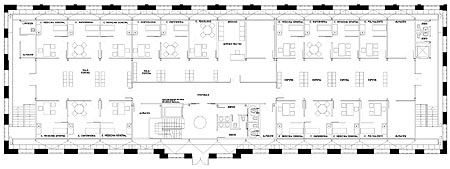
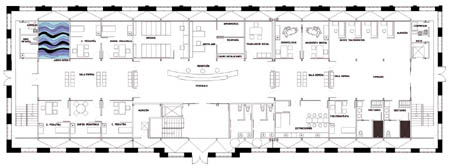
|
|
In 1914, Dr. Mariano Pérez Feliú set up a
tuberculosis sanatorium in a villa on the Malva-Rosa beach, as its broad
terraces and the Mediterranean climate made it ideal for the rest cures and
sunbathing treatment used in those days. This sanatorium was the origin of
today’s hospital, a heterogeneous complex of buildings covering over
12,500 m2 with a common denominator: a social health function in
surroundings open to the sea.
The old Health Centre was located precisely
in the original Sanatorium, one of the three buildings in the complex that
have façades which are protected owing to their historical interest but
have an incoherent construction and a confused layout owing to various
extensions and alterations. Its poor condition made it necessary to design a
new Health Centre with the following determining factors:
- Integral remodelling of the old Health
Centre, solving the existing construction pathologies but retaining the
totality of the configuration, materials and finishes of the façades to
preserve their environmental value and their integration with the hospital
setting.
- A complex functional brief that includes
general practice, paediatrics, sample extraction, rehabilitation, maternity,
dentistry, family planning, social worker and administration zones,
increasing the original surface area by 50% within the same volume.
- Rationalising the space through an
appropriate hierarchy of circulation areas, zoning the different areas and
fostering universal accessibility.
- Adopting light, ‘dry-laid’ structural
and building systems for speedy execution, owing to the urgent need to get
the Health Centre back into service.
The design opts to build a box within another
box. A modern three-storey glass and metal box is inserted within the walls
of the old Health Centre, which had two storeys with high-ceilings, without
the two touching. An elegantly simple solution was employed for the building
process. The façades were stabilised all around and the interior was
gutted. The prefabricated structure (steel pillars and beams, prestressed
hollow core slab structural floors and roof) was inserted through the roof
space then the roof was closed and the dry-laid finishes (partitions,
Bakelised panels, etc.) and services were installed.
The two boxes, the old and the new, history
and technology, dialogue and complement each other facing the sea.
Awarded the 2006 Prize of the Valencian
Federation of Construction Companies (FEVEC-AVEA)
|
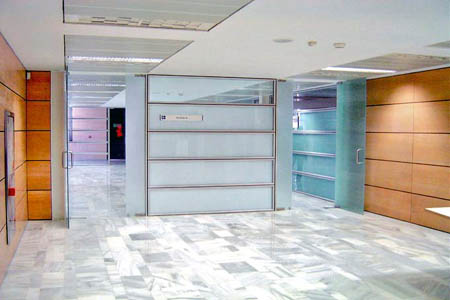
|
