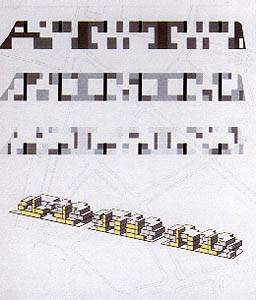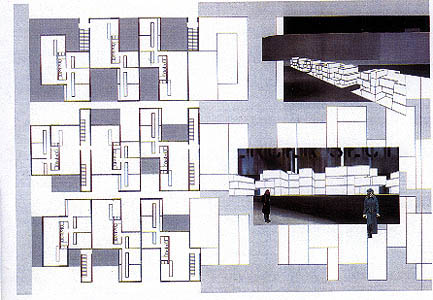Presidente: Ilmo. Sr. D. José María García Zarco, Vicepresidente del Consejo de Administración del I.V.V.,S.A. Vicepresidente: Por delegación del Gerente del I.V.V.,S.A., D. Juan Antonio Crehuet Marín, Dª Cecilia Ochoa Vera, arquitecta de Promoción de Suelo del I.V.V.,S.A. Vocales: D. Carlos Llopis Verdú, arquitecto de Promoción de Viviendas del I.V.V.,S.A. Dª María Jesús Rodríguez Ortiz, arquitecta de Promoción de Suelo del I.V.V.,S.A.D. Alberto Sanchis Cuesta, arquitecto designado por la Dirección General de Arquitectura y Vivienda de la COPUT.
Actúa como Secretaria, con voz y sin voto, Dª Milagros López Sanjosé, en su calidad de Asesora Jurídica del I.V.V.,S.A.
Asiste el Presidente del Colegio Territorial de Arquitectos de Alicante, D. Antonio Mari Mellado que participa como invitado a la presente sesión por parte del Sr. Presidente del Jurado.
El Sr. Presidente declara abierta la sesión, procediéndose al estudio de las distintas propuestas presentadas a los 3 emplazamientos objeto de este Concurso y tras las oportunas deliberaciones se emite el siguiente FALLO:
Emplazamiento 1, Parcela R-4 del Plan Parcial del Sector R-5 "Río Seco" en Castellón, para un nº aproximado de 40 viviendas.
Se procede a conceder por unanimidad:
PREMIO
Se valora la resolución de la implantación en el solar propuesto con la mínima intervención, eliminando los conflictos de acuerdo entre las alineaciones existentes.
Se valora asimismo la calidad espacial y arquitectónica de las viviendas basada en el sistema de relaciones establecido con los espacios exteriores, y estructuración funcional, sin renunciar a la flexibilidad.
Igualmente, el Jurado acuerda conceder la siguiente mención:
Se valora la aportación del estudio minucioso sobre la versatilidad de la distribución de la vivienda, consiguiendo la adaptación a diferentes necesidades de los usuarios, transgrediendo con valentía la rigidez de los estereotipos al uso.
Emplazamiento 2: Parcela F6 de la U.A.-2 del PGOU de San Vicente del Raspeig, para un nº aproximado de 52 viviendas.
El jurado estima conceder por unanimidad el siguiente:
PREMIO
Se premia esta propuesta por un planteamiento que consigue racionalizar y simplificar una solución renovadora en un solar de compleja geometría, alejándose del esquema habitual de máxima profundidad que obliga a recurrir a los patios de luces como única solución.
Se destaca asimismo un estudio tipológico de viviendas contundente y claro, posibilitando una célula habitacional donde prima el contacto con el exterior, el orden compositivo y funcional y las múltiples posibilidades de circulación y relación espacial entre sus piezas.
Igualmente el Jurado acuerda hacer las siguientes menciones:
Se valora por el jurado la búsqueda de soluciones no convencionales en el campo de la vivienda protegida, a través de un exhaustivo estudio de la sección que permite la creación de espacios sugerentes con patios abiertos y terrazas jardín propios de cada vivienda, así como el intento de aplicar dicho estudio al solar propuesto.
Se destaca la interpretación geométrica y modular frente a la arbitraria geometría resultante de una previa parcelación a través de la colmatación total del espacio configurando un sistema continuo de llenos y vacios.
Emplazamiento 3: Parcela D del Sector APD/4 "Rabasa" en Alicante.
El jurado acuerda conceder por unanimidad el siguiente:
PREMIO
Se valora la reflexión sobre las nuevas formas de habitar, dando respuesta a diversos temas de debate, la versatilidad e individualidad de la vivienda frente al bloque, el control climático en relación a la dualidad interior-exterior, la calidad espacial y claridad compositiva de las viviendas, la libertad en el esquema de agrupación y la respuesta a un entorno unifamiliar y de límite urbano.
Finalmente el Jurado quiso dejar constancia de la calidad de los trabajos presentados tanto en lo que se refiere a las soluciones propuestas como a la propia presentación.
Y no habiendo mas que tratar el presidente da por finalizada la sesión siendo las 15 horas del día señalado en el encabezamiento, suspendiéndose la reunión por unos minutos con el fin de que por secretaría se redacte el acta de la misma, siendo aprobada y suscrita por todos los miembros del jurado.
Chairman: José María García Zarco, Vice-Chairman of I.V.V., S.A. Vice-chairman: Cecilia Ochoa Vera, I.V.V., S.A. Land Development architect, delegated by Juan Antonio Crehuet Marín, Manager of I.V.V., S.A. Members: Carlos Llopis Verdú, I.V.V., S.A. Housing Development architect, María Jesús Rodríguez Ortiz, I.V.V., S.A. Land Development architect, Alberto Sanchis Cuesta, architect designated by the COPUT Architecture and Housing Directorate General.
Secretary, with the right to speak but not to vote: Milagros López Sanjosé, as Legal Advisor to I.V.V., S.A.
Also present was Antonio Mari Mellado, Chairman of the Territorial College of Architects of Alicante, who participated in this meeting at the invitation of the Chairman of the Jury.
The chairman declared the meeting open and the Jury proceeded to study the various proposals submitted for the 3 sites covered by this Competition. Following due deliberation the following DECISION was taken:
Site 1: Plot R-4 of the Partial Plan for Sector R-5 "Río Seco" of Castellón, to an approximate number of 40 housing units.
The Jury proceeded unanimously to award:
PRIZE
The Jury valued the solution given to the siting in the proposed plot which involves minimum intervention and eliminates conflicts of agreement between the existing alignments.
The spatial and architectural quality of the buildings based on their system of relationships with the external spaces was also valued, as was their being structured functionally but without renouncing flexibility.
The Jury also agreed to award the following honourable mention:
The meticulous study of versatility in the distribution of the dwelling, which achieves adaptation to the different needs of the users and courageously transgresses the rigidity of prevailing stereotypes, is valued for its contribution.
Site 2: Plot F6 of U.A.-2 of the General Urban Zoning Plan of San Vicente del Raspeig, to an approximate number of 52 housing units.
The Jury unanimously agreed to award the following
PRIZE
The prize was awarded to this proposal for an approach that manages to rationalise and simplify a renovative solution for a plot of complex geometry, departing from the habitual pattern of maximum depth which makes it necessary to resort to air wells as the only solution.
The Jury also drew attention to the clear and forcible typological study of housing units which makes it possible to achieve a dwelling cell where the emphasis is placed on contact with the exterior, compositional and functional order and the multiple possibilities of circulation and spatial relationship between the rooms.
The Jury also agreed to award the following honourable mentions:
The Jury valued the search for unconventional solutions in the field of subsidised housing by means of a comprehensive study of the section that enables inspiring spaces to be created, with open courtyards and individual terrace gardens for each dwelling unit, and the attempt to apply the said study to the proposed plot.
Attention was drawn to the geometrical, modular interpretation that fills the entire space to shape a continuous system of full and empty volumes, as opposed to the arbitrary geometry resulting from its previous division into separate plots.
Site 3: Plot D of Sector APD/4, "Rabasa", of Alicante
The Jury unanimously agreed to award the following
PRIZE
This proposal’s reflection on new ways of dwelling is valued. It provides answers to various subjects of debate, the versatility and individuality of dwellings as opposed to the block, climate control in relation to the duality of interior-exterior, the spatial quality and compositional clarity of the dwellings, freedom in the manner of grouping these and the response to a single-family environment on the edge of a city.
Lastly, the Jury wished to place on record the quality of the works submitted, both in the solutions they propose and in the presentation of the submissions.
There being no further business, the chairman declared the meeting closed at 3 p.m. on the date herein before. The meeting adjourned for some minutes to enable the secretary to draw up the minutes, which were then approved and signed by all the members of the Jury.
e-lam


Colaboradores: Carlos Lacalle, Marta Pérez, Nacho Cantador, Adrián Viñoles e-lam
Parcela D del sector APD/4 "Rabasa" de Alicante
Nuestra respuesta a los condicionantes del lugar y el programa, está basado en la consecución de un volumen de gran calidad espacial, proponiendo nuevas formas de habitar más mediterráneas, más relacionadas con el exterior cuya agresividad se matiza mediante amplias terrazas escalonadas para recibir la luz del sur, evitando en lo posible los problemas de soleamiento que tiene en estas latitudes la orientación oeste y la contaminación acústica procedente de la autovía que discurre al oeste.
Para obtener este resultado, partimos de la agrupación de las instalaciones en 'bandas húmedas' que se superponen en altura, verdaderos conductos técnicos que recorren el edificio. Estas bandas se asocian, ora al paquete funcional de las zonas de día, ora al de las zonas de noche, definiendo así dos tipos de agrupaciones primarias (locales húmedos-zonas de día y locales húmedos-zonas de noche).
Assisted by: Carlos Lacalle, Marta Pérez, Nacho Cantador, Adrián Viñoles e-lam
Parcela D del sector APD/4 "Rabasa" de Alicante
Our answer to the conditioning factors, the place and the brief, is based on achieving a volume of high spatial quality and proposing new, more Mediterranean ways of dwelling, more related to the exterior. The harshness of the exterior is mitigated by wide terraces, staggered to receive the southern light. As far as possible we avoid the excessive sunlight that facing west involves in these latitudes and the noise pollution from the motorway that runs to the east.
In order to achieve this result, our starting point is to group the services in ‘wet bands’ placed one above the other, making up veritable equipment shafts that run throughout the building. These bands are associated with the functional package of the daytime zones, on the one hand and, on the other, with that of the night-time areas, defining two types of primary groupings (‘wet’ rooms - daytime areas and ‘wet’ rooms - night-time areas)