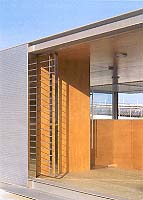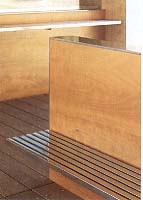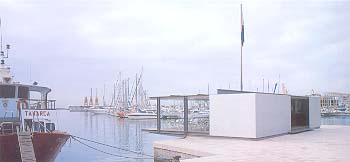Services building in the port of Alicante

Javier García Solera

| Pabellón
de servicios en el puerto de Alicante Services building in the port of Alicante |
|||
 |
Arquitecto/Architect: Javier García Solera |
 |
|
| Los
proyectos desarrollados para el puerto y la universidad de Alicante
exploran las posibilidades de un espacio intermedio. Buscan la disolución
de los límites entre espacio interior-exterior y el esponjamiento de ese
margen de transición. Se pretende romper la tensión entre ambas
situaciones estableciendo una continuidad natural que la arquitectura
acote sin imponer límites. Esta situación, en la que el dentro-fuera
adquiere difícil definición, permite a ambas construcciones participar
de ese ánimo de complicidad que hace al usuario protagonista de la
arquitectura.
Esta indagación, que busca que las construcciones establezcan una agradable conversación con el entorno plasmada en una permeabilidad mutua, da como resultado soluciones diferentes. El Aulario genera en su interior-exterior una gran zona verde en la que establecerse, con la que mezclarse, para superar las dificultades de un solar marginal. Allí las transparencias, reflejos, luces y sombras, llenos y vacíos, incorporan un sentido del tiempo al espacio definido. En el puerto en cambio, la edificación ancla su estructura a tierra para lanzarla luego, acompañando a nuestra mirada, hacia el panorama del mar. Su dentro-fuera trasciende el ámbito de lo edificado para incorporarse al rico juego de posibilidades que la ciudad genera en su intenso diálogo con el mar. La premura de tiempo para la concepción y ejecución del Aulario hizo de su diseño una respuesta inmediata en la que los sistemas y materiales planteados permitan una convivencia mutua independiente sin complicados compromisos de encuentro físico entre ellos. En el puerto sin embargo, la disponibilidad de tiempo para pensar y construir permitió indagar acerca de la riqueza de la construcción en seco, tan querida por la tradición de la arquitectura naval, y todas sus posibilidades de exactitud, de ajuste, de precisión. Al final ambas construcciones se hermanan en su ansia de claridad, de búsqueda de transparencia, de fusión con el medio y complicidad con el usuario. En querer quedar allí, desaparecido ya el autor, para la utilización y el disfrute, para la apropiación de quien al fin las habite. Ambas, en su actitud de estar sin imponerse, proponen, acompañan y sugieren desde su presencia constante pero silenciosa. Noviembre 2000 |
The
projects for the port and the university of Alicante explore the
possibilities of an intermediate space. They seek to dissolve the limits
between interior and exterior space and ‘spongify’ the margin of
transition. The intention is to break the tension between the two,
establishing a natural continuity that the architecture marks out without
imposing limits. This situation, in which the inside-outside becomes
difficult to define, allows both constructions to share in a spirit of
complicity that makes the user the leading player in the architecture.
This investigation, which seeks to set up an agreeable conversation between the constructions and their surroundings, expressed in their mutual permeability, arrives at different solutions. The Lecture Halls overcome the difficulties of a marginal plot by generating a large green area in their interior-exterior in which to establish themselves, with which to mix. The transparencies, reflections, lights and shadows and full and empty spaces bring a sense of time to the space that is defined there. In the port, on the other hand, the building anchors its structure in the earth and then launches it, and our eyes with it, towards the panorama of the sea. Its inside-outside transcends the sphere of the built and becomes part of the rich interplay of possibilities that the city generates in its intense dialogue with the sea. The lack of time for conceiving and building the Lecture Halls meant that their design was an immediate response in which the systems and materials permitted mutual independent coexistence without the complicated compromises of physical encounter between them. In the port, however, the time available for thinking and building made it possible to investigate the richness of the dry construction so beloved of the naval architecture tradition, with all its opportunities for exactness, adjustment, precision. In the end, both constructions are united in their longing for clarity, their search for transparency, for fusion with the medium and complicity with the user, and in wishing to remain there once the author has disappeared, to be used and enjoyed, to be appropriated by whoever finally inhabits them. Both, in their attitude of being without imposing, propose, accompany and suggest through their constant but silent presence. November 2000 |

|
Arquitecto
colaborador / Collaborating architect: Aparejador/Quantity
surveyor: Estructura / Structure: Empresa constructora / Contractor: Fotografía / Photographs: Proyecto en 05.V / Proyect in 05.Via |