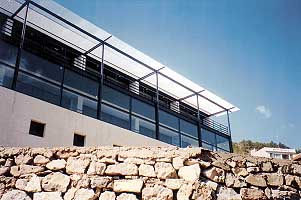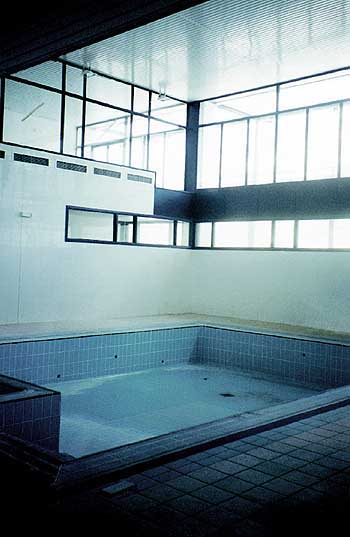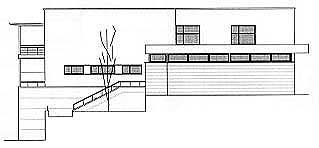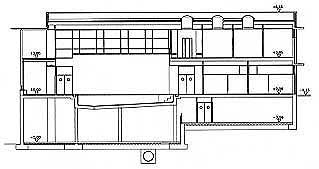
Centro
de hidroterapia en Montanejos, Castellón
Hydroterapy Centre in Montanejos, Castellón
CB Arquitectes Associats (J.L. Cabanes, A. Malonda y J. Pérez Igualada) y Miguel Martín Velasco
 |
||
|
Centro
de hidroterapia en Montanejos, Castellón |
Arquitectos/Architects: CB Arquitectes Associats (J.L. Cabanes, A. Malonda y J. Pérez Igualada) y Miguel Martín Velasco |
|
|
El edificio del Centro de
Hidroterapia de Montanejos se sitúa en un solar cuyo lado norte recae al
río Mijares. El programa se organiza mediante una distribución en planta
vertebrada en torno a un corredor principal que va desde la fachada a la
calle hasta la fachada al río. En este corredor se sitúan los elementos
fijos y de circulación (escaleras, ascensor, aseos), y de él arrancan
los corredores secundarios que conducen a las diversas dependencias. Al
corredor principal sólo puede acceder el público a través del filtro de
los vestuarios, que se sitúan como pieza intermedia entre la zona de
recepción y las dependencias interiores del edificio.
El acceso al edificio se sitúa en su lado este. El vestíbulo es pasante, y sus amplias cristaleras se abren al paisaje y al río, dejando como espacio libre de la parcela una terraza que enlaza con el paseo de bajada al río. La piscina es la pieza central del edificio, configurada como un espacio de doble altura al que vuelcan corredores acristalados en la planta superior. La fachada norte, al río, está acristalada, lo que permite obtener en las dependencias principales del edificio unas magníficas vistas sobre el paisaje natural circundante. La fachada al sur, recayente a la carretera, forma un plano acabado en monocapa blanco con dos rasgaduras horizontales correspondientes a ventanales corridos en planta baja y primera, ventanales a una altura que evite vistas sobre el interior. El vestíbulo de acceso aparece como elemento diferenciado en esta fachada, tratado como elemento acristalado cubierto por una marquesina. |
The
river Mijares runs along the northern edge of the site of the Montanejos
Hydrotherapy Centre building. The distribution of the brief is organised
by a floor plan that revolves around a main corridor running from the
street façade to the river façade. The fixed and circulation elements
(stairs, lift, toilets) are placed on this corridor and the secondary
corridors leading to the other rooms in the building run off it. The
public can only reach the main corridor through the filter of the changing
rooms, which are placed in an intermediate position between the reception
area and the inner spaces of the building.
The entrance to the building is placed on the east side. The lobby acts as an interchange. Its large expanse of glazing opens onto the landscape and the river, leaving an open space in the grounds, a terrace that links up with the path down to the river. The pool is the focal point of the building. This double height space is overlooked by the glazed corridors on the upper floor. The north façade overlooks the river and is glazed, giving magnificent views over the surrounding countryside from the main parts of the building. The south façade faces onto the road and is finished with a uniform layer of white, forming a plane with two horizontal slits for the continuous strip of windows on the ground and first floors. They are placed at a height that avoids any view of the interior. The entrance lobby is a differentiated element in this elevation, a glazed area covered by a canopy. |
 |
Promotor / Client: Arquitectos técnicos / Technical architects: Instalaciones / Installations: Construcción / Contractor: Fecha proyecto / Project date: 1994 Fecha final de obra / Completion date: 1996 |
 |
 |
 |
 |