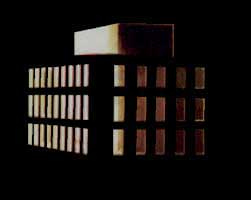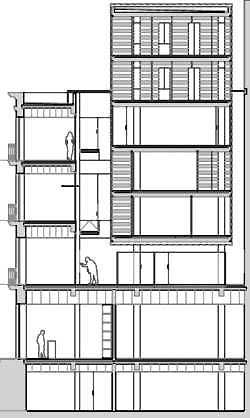
Accesit / Accesit
77-SET
Jaume Asensi Carles
Victoria Llinares Aceituna
Ideas Competition for the Headquarters Building of the Territorial College of Architects of Alicante, Plaza de Gabriel Miró. Second Stage
 |
Accesit / Accesit |
|
| Arquitectos/Architects: Jaume Asensi Carles Victoria Llinares Aceituna |
Concurso
de Ideas para edificio de Sede del Colegio Territorial de Arquitectos de
Alicante, en la Plaza de Gabriel Miró. Segunda Fase Ideas Competition for the Headquarters Building of the Territorial College of Architects of Alicante, Plaza de Gabriel Miró. Second Stage |
|
| El punto
de partida del proyecto es un edificio existente del cual se pretende
conservar su presencia urbana, es decir, sus tres fachadas. Este edificio
presenta las siguientes características:
—Un valor histórico como elemento estructurador del proceso de crecimiento de la ciudad de Alicante y presente en la memoria colectiva de sus habitantes. —Desde el espacio interior del edificio nos encontramos con una fachada en la que su permeabilidad permite una gran entrada de luz. —La tipología del propio edificio con un gran vacío central ocupado por la escalera, que relaciona todas y cada una de sus plantas, y con unas alturas libres considerables. Entendemos por tanto, que la respuesta urbana y en última instancia las fachadas del edificio, son un elemento que se debe mantener. Además, estas fachadas tienen una repercusión importante en el espacio interior condicionado por la dimensión y el número de perforaciones. Frente a esta característica aprovechable del edificio existente, nos encontramos con unas alturas libres, unos vacíos y unas condiciones de iluminación y ventilación poco adecuadas para la finalidad que se le pretende dar. Con anterioridad a esta situación proponemos una operación de vaciado del edificio existente: un perímetro construido vinculado a las perforaciones de la fachada, y un volumen interior, ya liberado de los condicionantes de la pre-existencia, serán los elementos que conformarán el proyecto. A partir de aquí, la propuesta se desarrolla a través de un diálogo entre estos dos elementos. El perímetro en contacto con el exterior, con la ciudad. Y el volumen interior, como un piñón dentro del fruto, en contacto con este perímetro. Las relaciones que se establecen entre las dos partes se producen en el espacio intersticial que aparece entre ellas. Es en este espacio donde se organizan las circulaciones y las conexiones, donde se recoge la luz exterior, de la fachada y de la cubierta. Esta estructuración del proyecto se enfatiza también en la sección del edificio, manteniendo la planta baja como parte del perímetro. De esta forma, el espacio intersticial se refuerza también apareciendo en la planta primera, bajo el volumen interior. En este último aparece el núcleo de comunicación y servicios que, como la semilla dentro del piñón, alimenta tanto al propio volumen como al cuerpo perimetral. Este núcleo sale del volumen, atraviesa el perímetro en la planta baja y llega hasta el sótano. |
The
starting point is an existing building. The intention is to retain its
urban presence, in other words its three façades. This building has the
following characteristics:
—Historic value as a structuring element in the growth of the city of Alicante that is present in the collective memory of the inhabitants —The permeability of the façade, as from the inside of the building it is seen to allow a great deal of light into the interior —The typology of the building itself, with very high ceiling heights and a great central void occupied by the staircase that links all the floors. We therefore considered that the urban response, which, in the final analysis, means the building’s façades, is an element to be retained. Moreover, these façades have important repercussions for the interior, which is influenced by the dimensions and number of the openings. However, although this feature of the existing building can be turned to advantage, its ceiling height, central void and lighting and ventilation are little suited to its intended purpose. In view of this situation, we propose to demolish the interior of the existing building. A built perimeter linked to the openings in the façade and an interior volume freed from the limitations of the original building will be the elements of the design. From this starting point, the proposal develops through a dialogue between the two. The perimeter is in contact with the exterior, with the city. The interior, like a fruit stone, is in contact with the perimeter. The relations that these two establish take place in the interstitial space that develops between them. The circulation areas and connections are organised in this space, which collects the light from the exterior, from the façade and the roof. Giving the project this structure also emphasises the building’s section, which makes the ground floor part of the perimeter. As a result, the interstitial space is reinforced by also being present on the first floor, underneath the inner volume. The latter holds the communications and services nucleus which, like the seed within the stone, nourishes both the inner volume and the perimeter body. This nucleus emerges from the inner volume, piercing the perimeter on the ground floor and reaching down into the basement. |
 |